Price Undisclosed
4 Bed • 3 Bath • 4 Car • 388m²
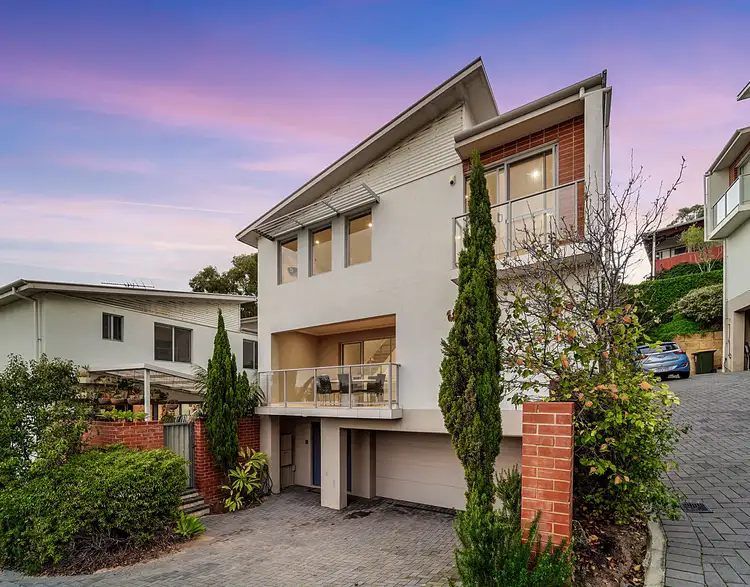
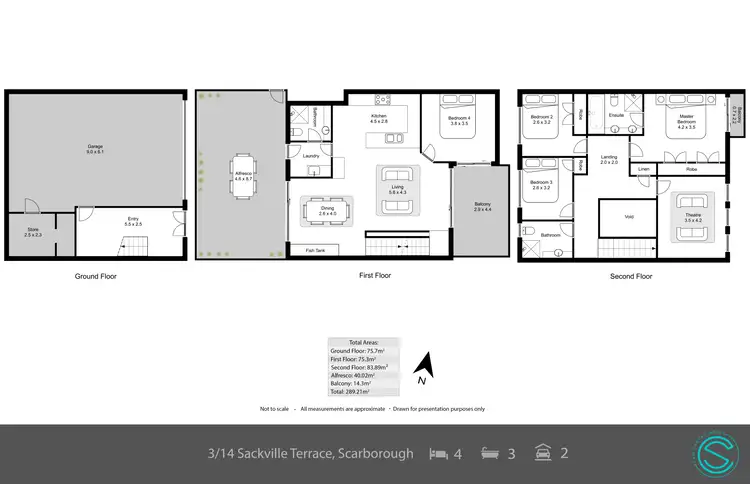
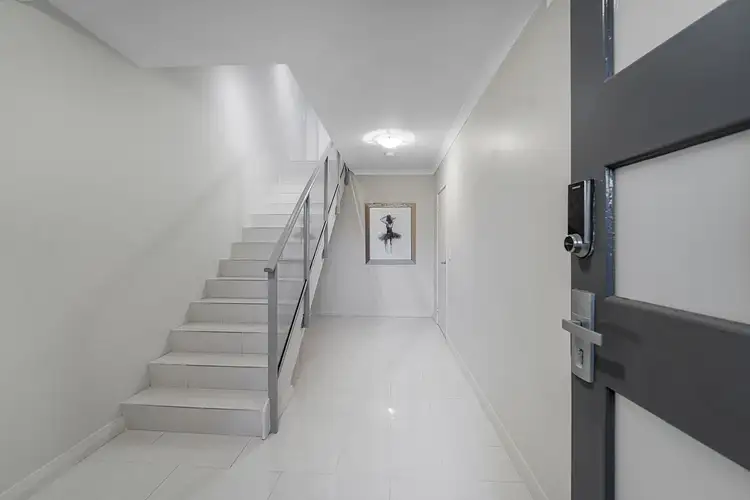
+24
Sold




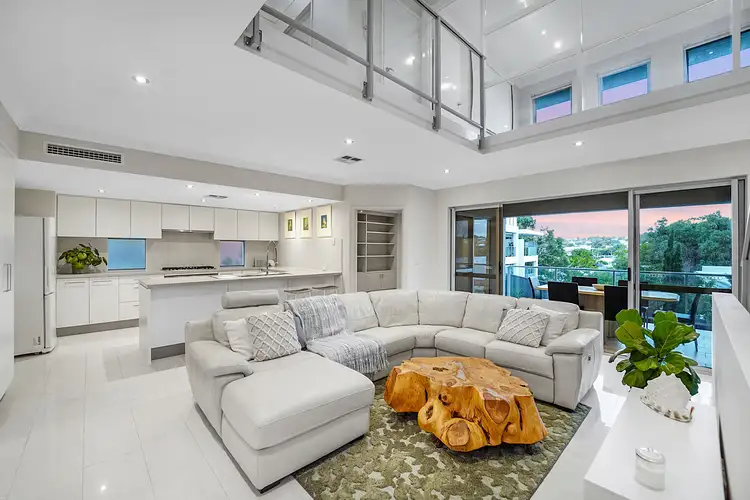
+22
Sold
3/14 Sackville Terrace, Scarborough WA 6019
Copy address
Price Undisclosed
- 4Bed
- 3Bath
- 4 Car
- 388m²
House Sold on Mon 24 Oct, 2022
What's around Sackville Terrace
House description
“Luxurious Coastal Haven”
Land details
Area: 388m²
Property video
Can't inspect the property in person? See what's inside in the video tour.
Interactive media & resources
What's around Sackville Terrace
 View more
View more View more
View more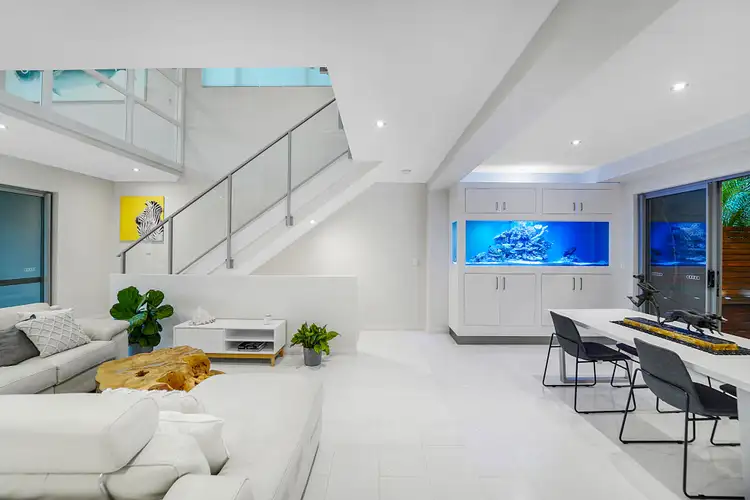 View more
View more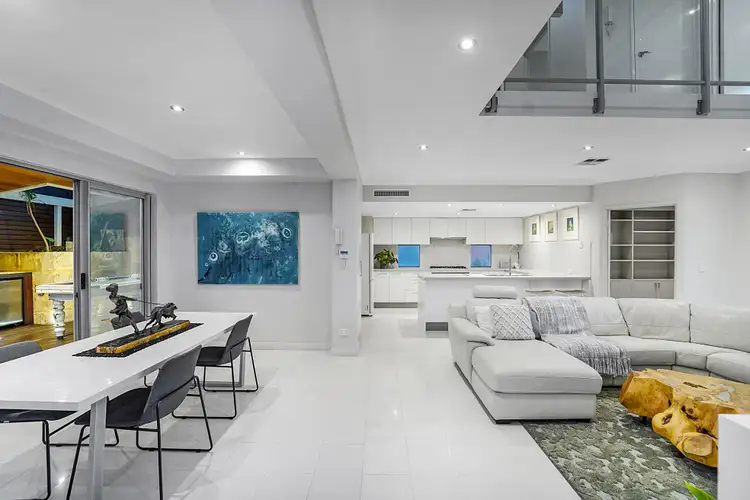 View more
View moreContact the real estate agent

Damien Lloyd
Ray White - Sorrento
0Not yet rated
Send an enquiry
This property has been sold
But you can still contact the agent3/14 Sackville Terrace, Scarborough WA 6019
Nearby schools in and around Scarborough, WA
Top reviews by locals of Scarborough, WA 6019
Discover what it's like to live in Scarborough before you inspect or move.
Discussions in Scarborough, WA
Wondering what the latest hot topics are in Scarborough, Western Australia?
Similar Houses for sale in Scarborough, WA 6019
Properties for sale in nearby suburbs
Report Listing
