Price Undisclosed
4 Bed • 2 Bath • 2 Car • 929m²
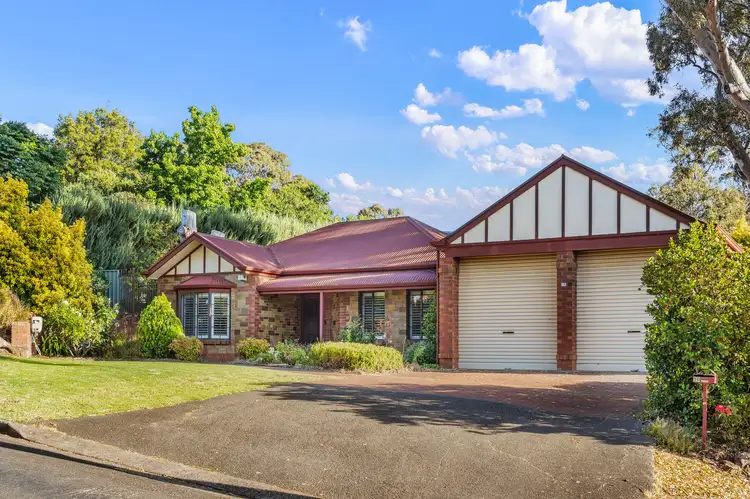
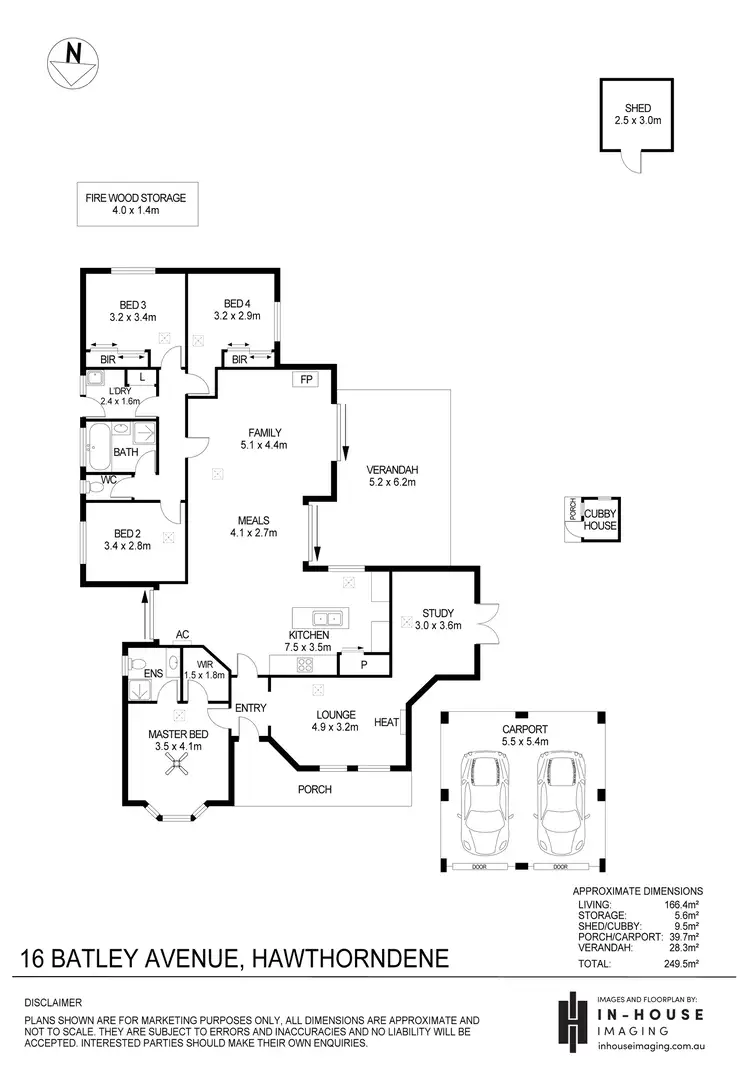
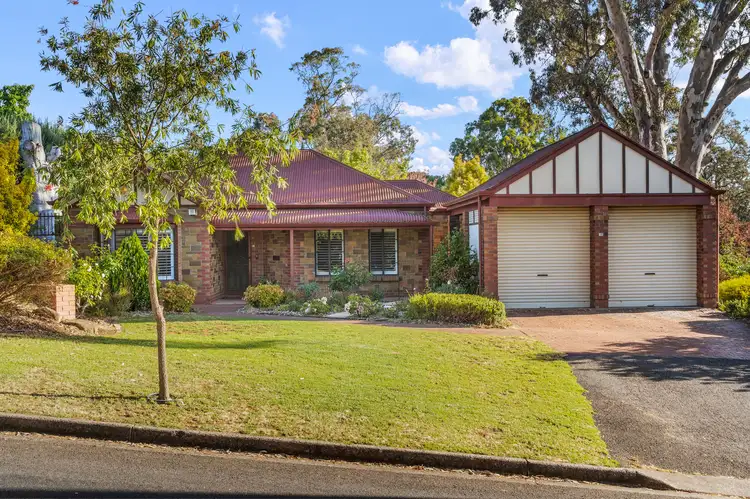
+23
Sold
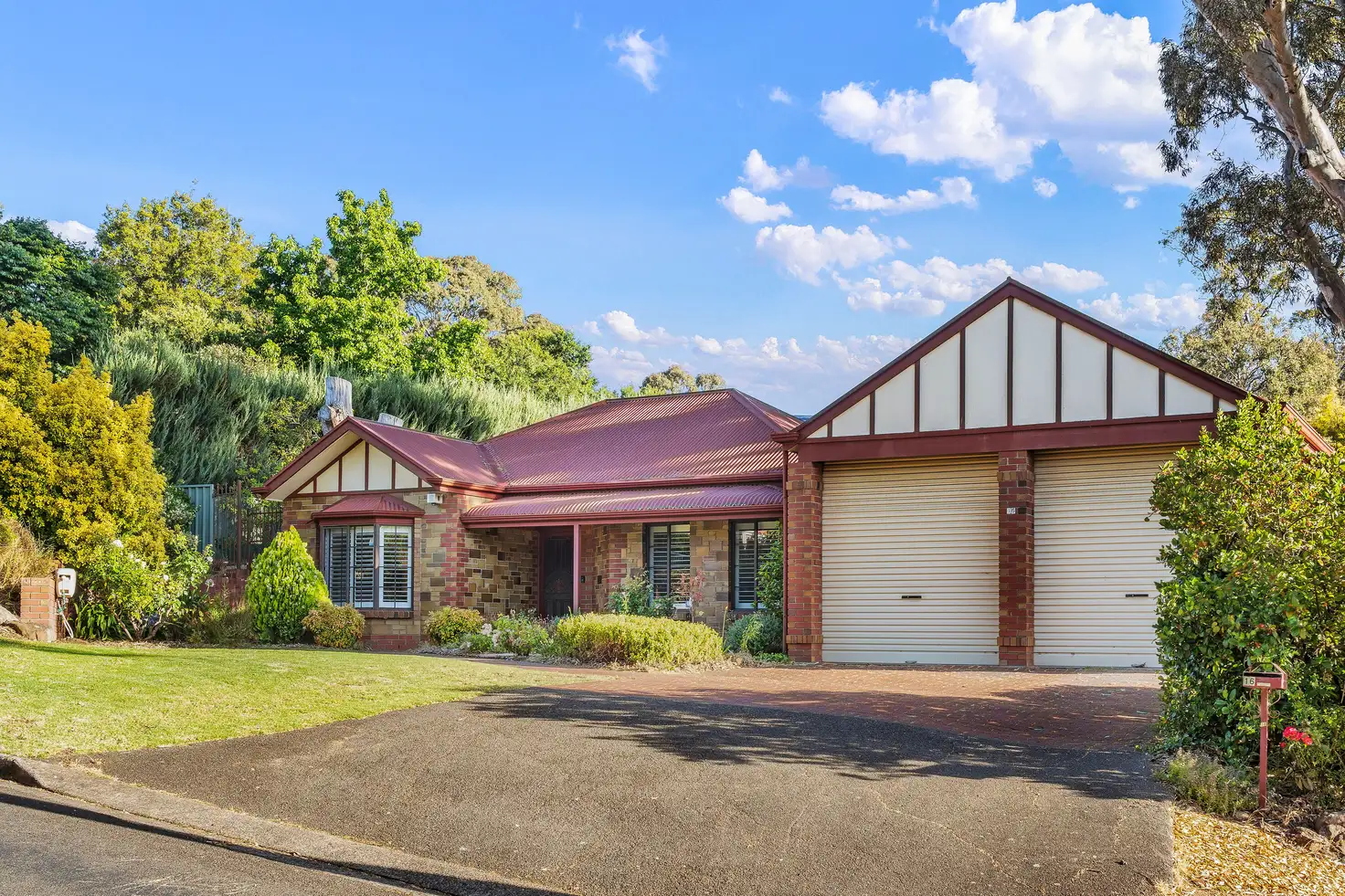


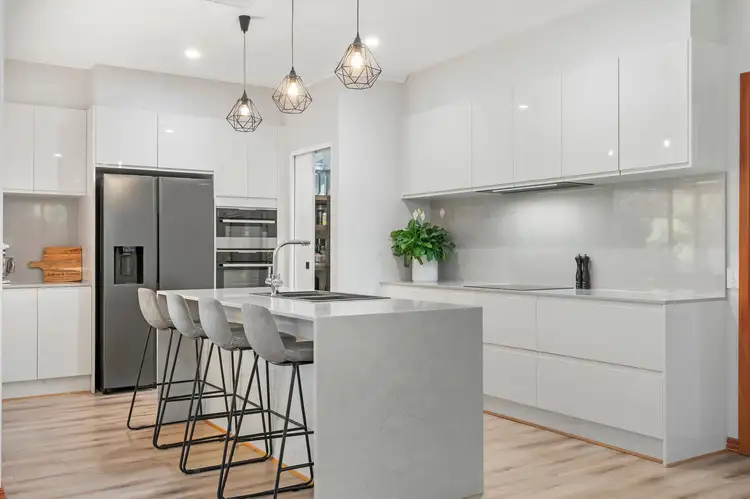
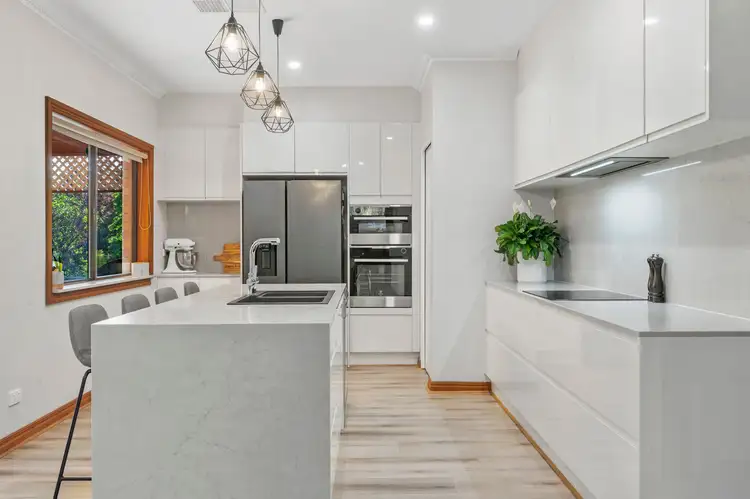
+21
Sold
3/16 Batley Avenue, Hawthorndene SA 5051
Copy address
Price Undisclosed
- 4Bed
- 2Bath
- 2 Car
- 929m²
House Sold on Mon 7 Feb, 2022
What's around Batley Avenue
House description
“A Feel Good Family Home Amongst Leafy Serenity”
Building details
Area: 249m²
Land details
Area: 929m²
Interactive media & resources
What's around Batley Avenue
 View more
View more View more
View more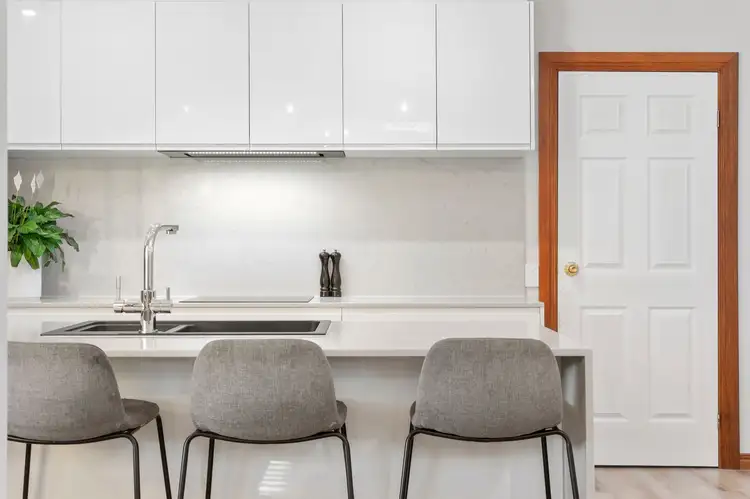 View more
View more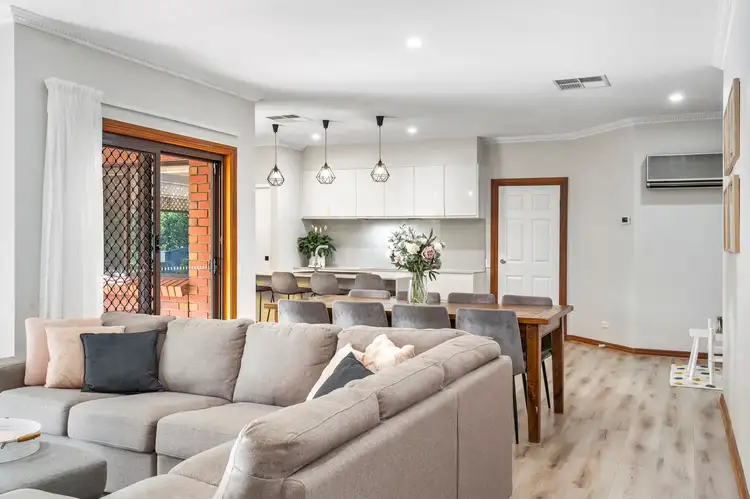 View more
View moreContact the real estate agent

Amy Lungley
Ray White Norwood
0Not yet rated
Send an enquiry
This property has been sold
But you can still contact the agent3/16 Batley Avenue, Hawthorndene SA 5051
Nearby schools in and around Hawthorndene, SA
Top reviews by locals of Hawthorndene, SA 5051
Discover what it's like to live in Hawthorndene before you inspect or move.
Discussions in Hawthorndene, SA
Wondering what the latest hot topics are in Hawthorndene, South Australia?
Similar Houses for sale in Hawthorndene, SA 5051
Properties for sale in nearby suburbs
Report Listing
