Another SOLD by Jacqui Wehrmann!
Introducing a seaside haven that encapsulates coastal living at its finest! This stunning home, perfectly situated within a leisurely stroll of Aldinga Beach Esplanade, offers a lifestyle of convenience and tranquillity. Immerse yourself in the coastal charm and local amenities just minutes away, from the Drive-On beach, access to the lush Aldinga Conservation Park and an array of dining options.
Nestled on a north-facing allotment, the property boasts an impressive 15m (approx) frontage and offers parking convenience with a single carport (equipped with an automatic roller door soon to be installed) and room for two more vehicles on the driveway. Enjoy year-round comfort with reverse cycle split systems in the ground floor living area and both first-floor bedrooms.
The master bedroom, graced by direct ocean views and a private balcony, features a walk-in wardrobe, while a second bedroom offers abundant natural light and a floor-to-ceiling built-in wardrobe. With two full-size bathrooms, a well-appointed U-shaped kitchen, and a range of modern amenities, this coastal gem promises the perfect blend of comfort, style, and coastal living.
KEY FEATURES
• Walking distance (under 1.5km) to Aldinga Beach Esplanade, Aldinga Beach Drive-On, Aldinga Conservation Park, John Nicholl Reserve, Breeze Cafe & Bar, SOURC'D Wine Collective & Bar, Pearl Restaurant and more!
• Driving distance (under 5.0km) to Aldinga Central Shopping Centre (Coles & Drakes), Anytime Fitness, Aldinga Payinthi College, Aldinga Beach B-7 School, Edge Early Learning Aldinga Beach, Aldinga Football Club, Aldinga Hotel, Star of Greece Restaurant and MUCH more!
• North facing allotment with 15m (approx) frontage
• Single carport (with automatic roller door on order and to be installed prior to settlement), plus two additional car spaces on driveway
• Reverse cycle split systems to the ground floor living space and to both first floor bedrooms
• Master bedroom with direct ocean views via North-West window/sliding glass door, balcony and walk in wardrobe
• Secondary bedroom on first floor with North facing window and floor to ceiling built in wardrobe
• Two full size bathrooms, one to each floor
• U-shaped kitchen with electric cooktop and oven, dishwasher, fridge provision and filtered tap
• Paved outdoor entertaining area with a skillion pergola and retractable blinds
KEY DETAILS
• Council Rates: $1638.72 / annum (approx.)
• Emergency Services Levy: $119.95 / annum (approx.)
• Water Supply & Sewer: $146.65/quarter (approx.)
• Zone: General Neighbourhood
Please contact Jacqui Wehrmann on 0412 449 004 for further information.
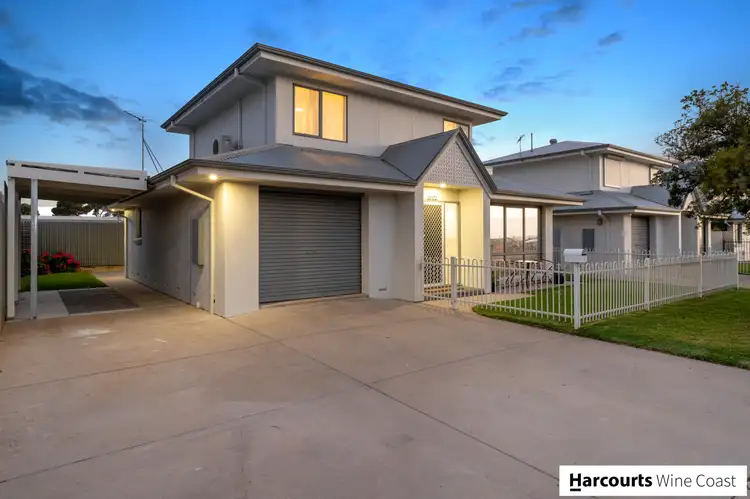
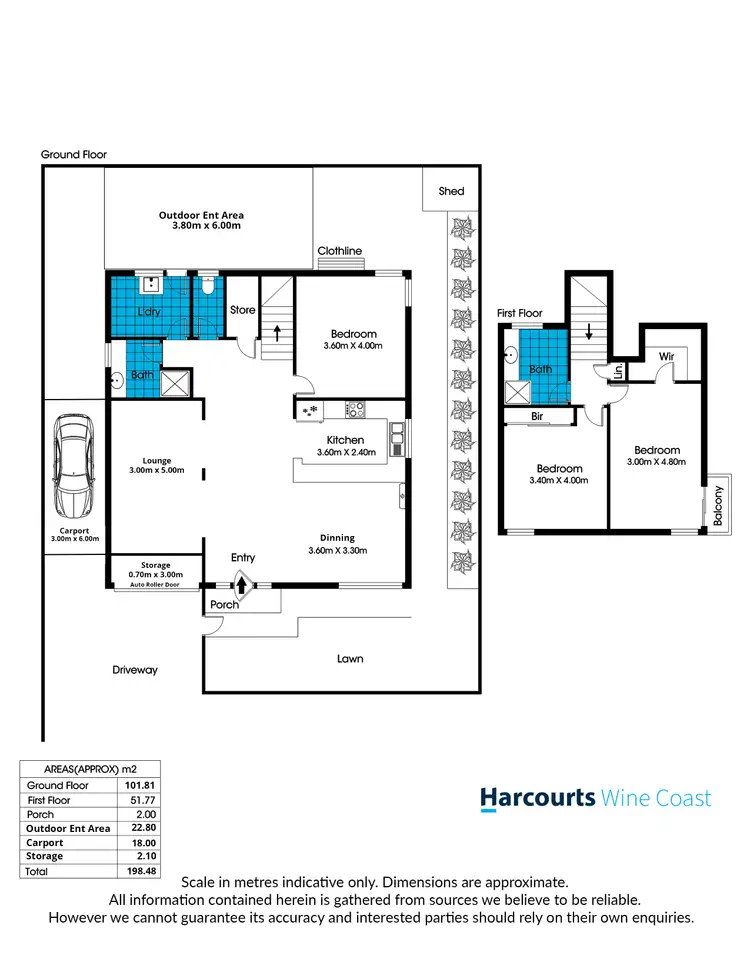
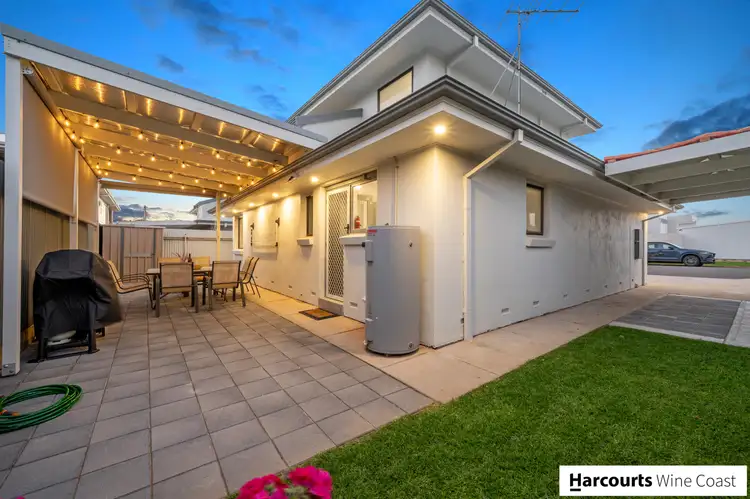
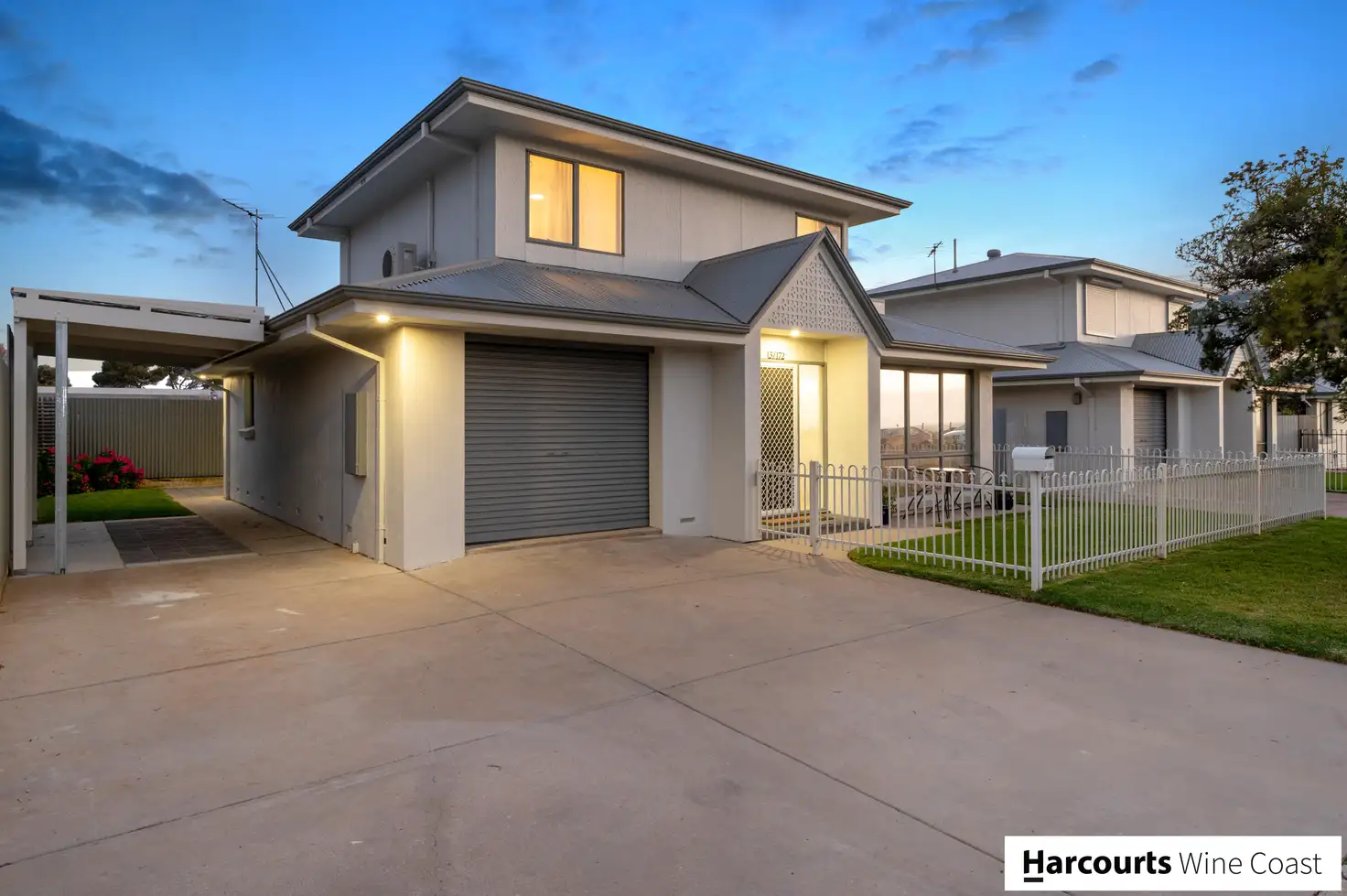


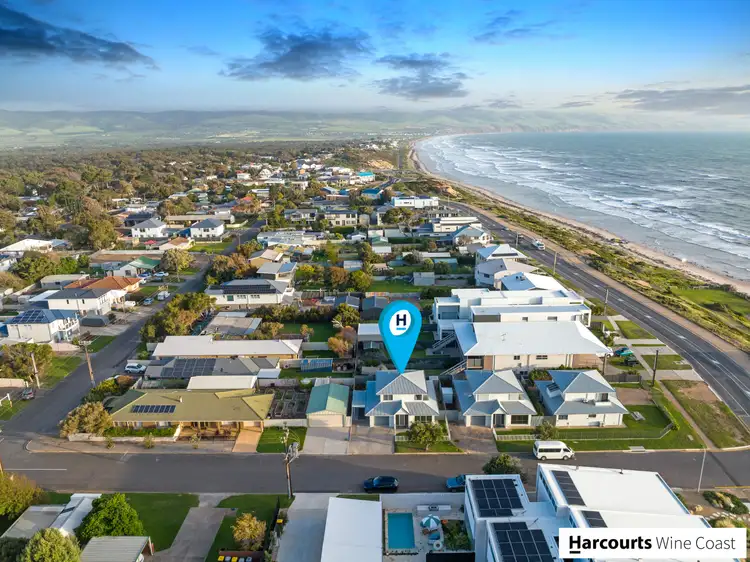
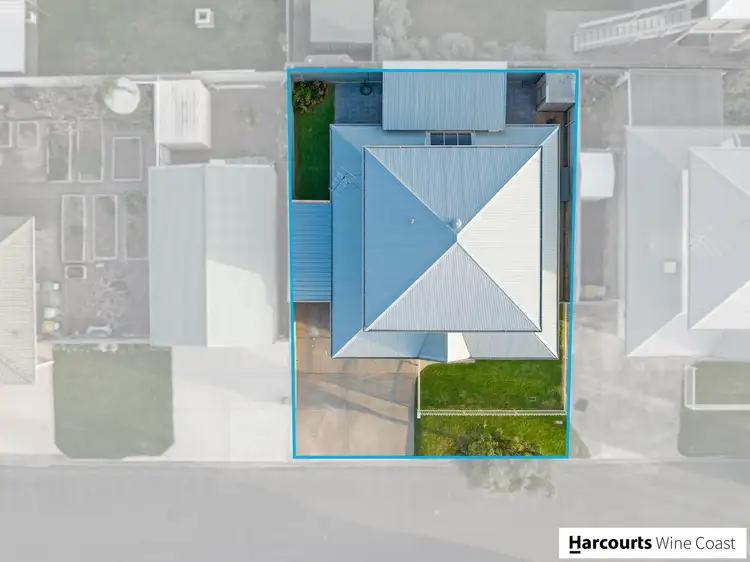
 View more
View more View more
View more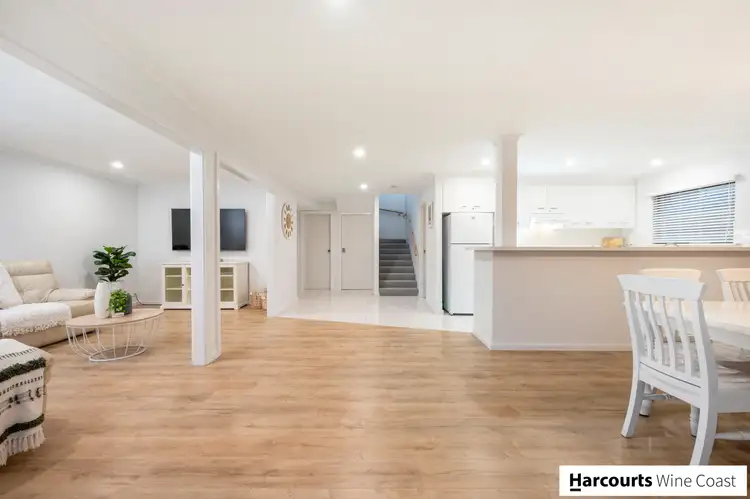 View more
View more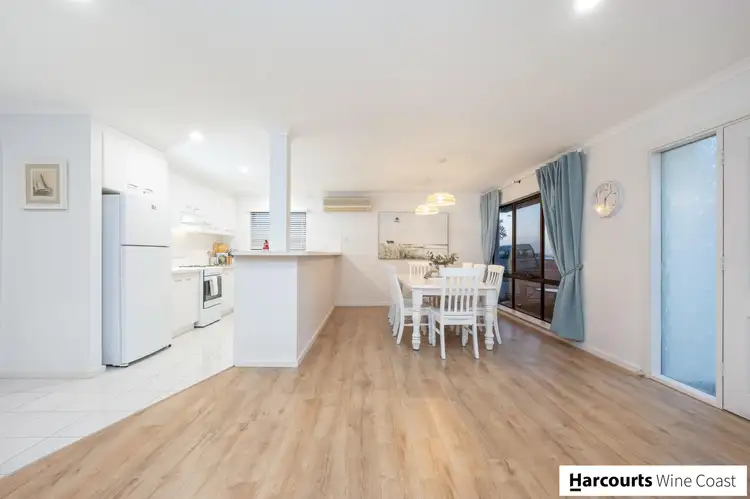 View more
View more
