Are you ready for a luxurious lifestyle on the edge of the city in this exclusive King's Park location? This apartment is as big as a home with 307m of total strata area and with all the entertainment space you could want.
Is it time to finally secure yourself the home that is wrapped by huge balconies offering you stunning city and river views on one side and gorgeous King Park views on the other?
This is your chance to own the entire third floor of “The Bellevue”, an exclusive 11 apartment boutique complex sitting pride of place on top of the hill and nestled amongst multi-million-dollar apartments that are on the wish list of many aspiring luxury home buyers.
Take the lift from your secure two car bay basement with 6m storeroom to your third level private lobby. Upon entering you are welcomed by the sophisticated vibe of polished blackbutt floors throughout the living areas, the extra height of coffered ceilings, the spaciousness of the master suite and the other two bedrooms, all with balcony access. Impressing further is the deluxe gourmet kitchen overlooking the open plan living and dining area with adjacent entertaining balconies, and ducted reverse cycle air conditioning throughout with separate controls throughout the apartment.
You will feast in the twilight views of the city lights as the “inner-chef” in you delights in the sheer size of the sophisticated kitchen, featuring 40mm stone benchtops with double undermount sink, an abundance of large draw space, a walk-in pantry, a Fisher and Paykel double fridge, and quality Miele appliances including integrated dishwasher, microwave, 100mm oven and induction cooktop.
The hero of the home, sitting adjacent to the kitchen's breakfast bench, is the massive open plan dining and family area, with its near floor-to-ceiling windows, remote blinds and inspiring views of the river and city.
The spaciousness of the king-size master suite will please all with its 4 door mirrored robes and impressive ensuite bathroom with travertine floor tiling, ceiling height wall tiles and both bath and glass-enclosed shower with separate toilet. Step out at any time from the master bedroom with its separate entry onto the largest of the balconies, providing an abundance of natural light flowing through all parts of the apartment.
The smartly designed floor plan sees the well-sized second and third bedrooms situated on the other side of the hallway, both with large built-in robes and balcony access allowing tranquil views over the majestic trees and fauna of Kings Park. These bedrooms share use of the pristine family bathroom with stone benchtop, travertine flooring and ceiling height tiles.
Completing the apartment is the separate laundry, again with stone benchtop, and ample cupboard space and with a Bosch washer / dryer.
Entertaining family and friends will be a sheer pleasure. Enjoy a dip with friends on the 6th floor out-door pool with sun deck and then retreat back to your own private entertaining 114m alfresco terrace. This features the outdoor BBQ and sink with feature stone benchtop, cedar-lined ceiling, and surrounding glass balustrade. The second 32m balcony rests on the other side of the family room, a perfect extension of the living space and with breathtaking views of the city lights gleaming off the Swan River.
This brilliant location ensures the city is your playground within easy walking distance. Keep fit with a walk or run up and down Jacob's Ladder, stroll through Kings Park, walk along the nearby pedestrian bridge to the city fringe or take the free Cat Bus into central Perth and nearby Elizabeth Quay and enjoy a ferry ride to South Perth.
Features:
307m of total strata space
132m internal living with 111m and 32m balconies
2 car bays (26m) and 6m storeroom and communal bike racks
Lift to your third-floor private lobby
Keyless entry
Polished Blackbutt flooring throughout living areas and quality carpet to the bedrooms.
Deluxe Gourmet kitchen with stone tops, Fridge, Miele appliances and oodles of draw/cupboard space
Coffered ceilings for extra height
Open plan Kitchen / dining/ family with downlights and remote blinds
Luxury Master Suite with ensuite and built-in robes and balcony access
2 further large bedrooms with built-in robes and balcony access with Kings Park views
Separate Powder Room
Central bathroom and separate laundry, both with stone tops and Bosch Washer/Dryer
Massive alfresco terraces with river and city views and outdoor kitchen
Ducted reverse cycle air conditioning
Touch screen MOX smart home control system for lights and video intercom
Outdoor Pool and Terrace Deck with outdoor shower.
Water rates: $2,053.52 approx p/a
Council Rates: $3,148.55 approx p/a
We are all Covid safe. Please respect and observe all current advice and regulations. Thank you look forward to seeing you there.

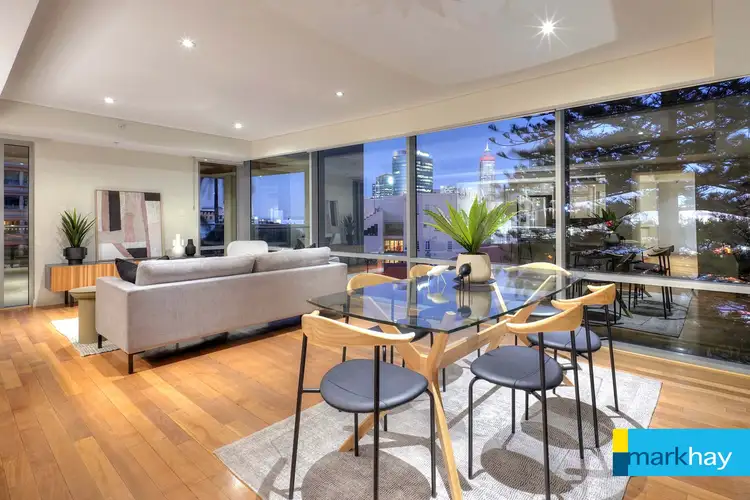
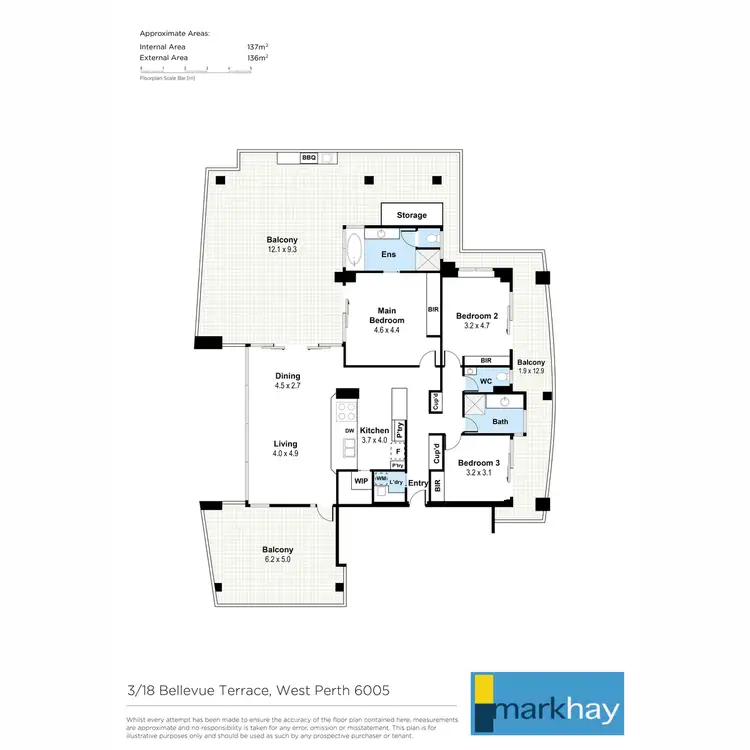
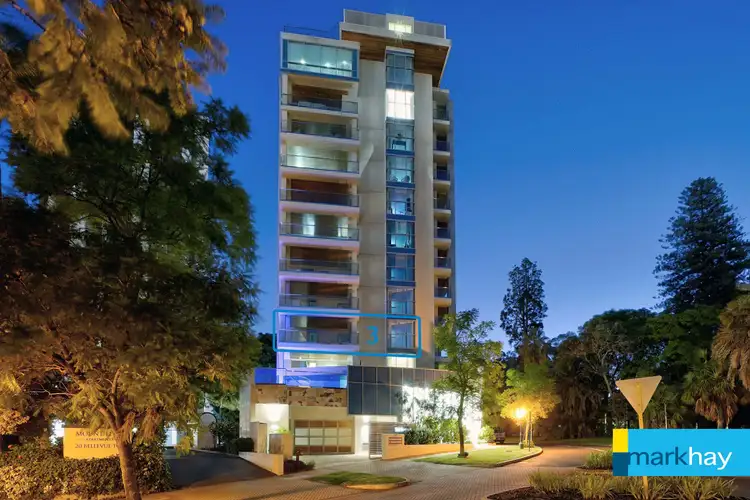



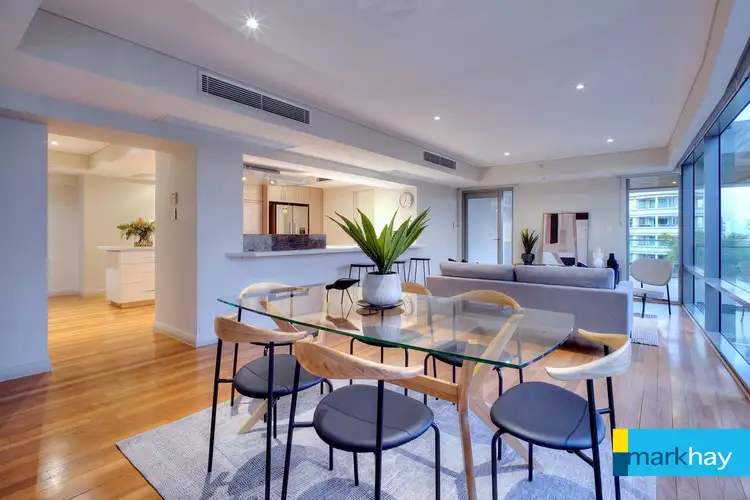
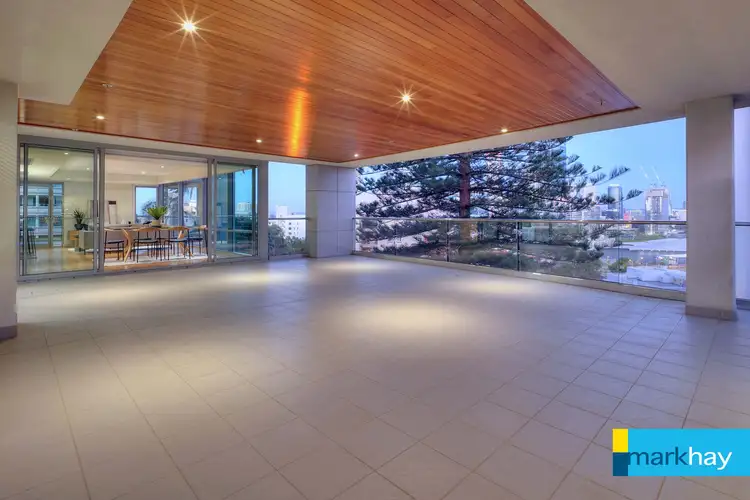
 View more
View more View more
View more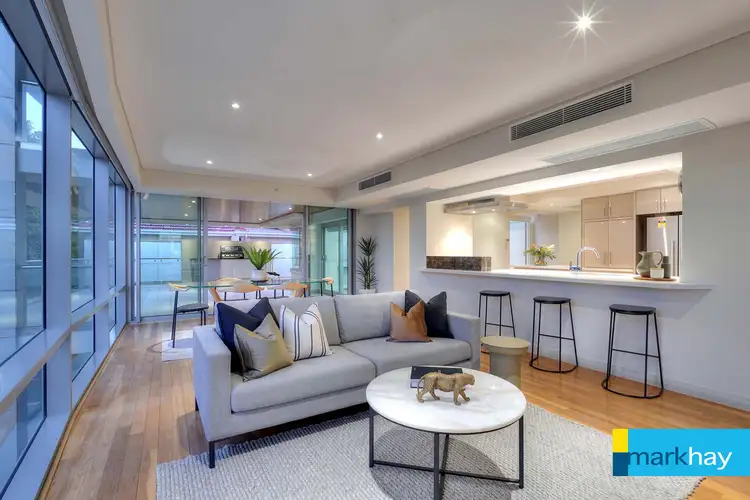 View more
View more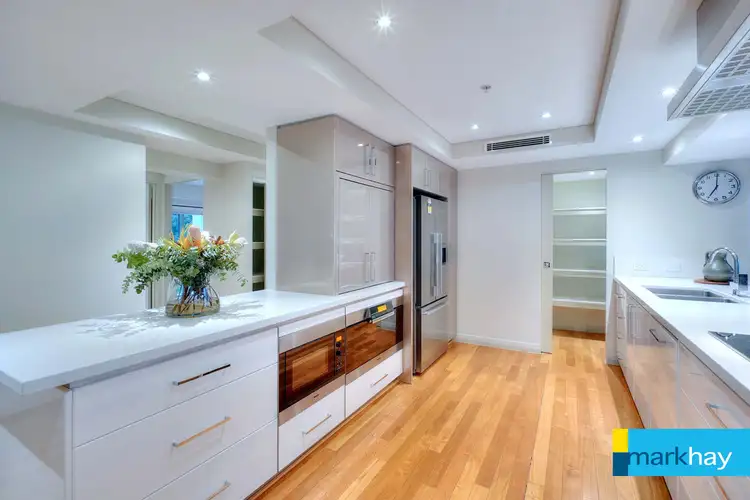 View more
View more


