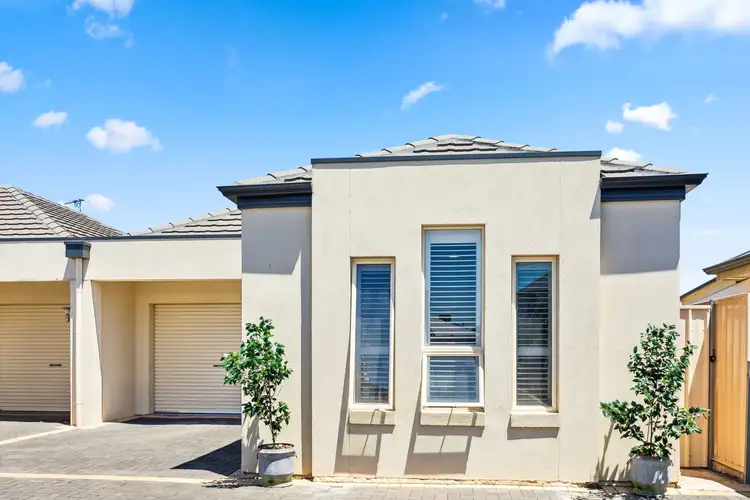Tucked away in the whisper-quiet inner streets of Seaton and nestled between the Royal Adelaide and Grange Golf Clubs, along with the soft sands of the coast and the hustle and bustle of Westfield West Lakes both a stone's throw away, prepare to fall in love with this modern, low maintenance beauty.
Set privately at the rear, enjoy light-filled lifestyle bliss as this familiar 3-bedroom layout and design delivers spacious, soft-carpeted bedrooms before the bright and airy open-plan entertaining blooms into purpose.
Headlined by a stylish chef's zone where sweeping bench tops and breakfast bar invite company while you cook, or simply scan while you serve friends and family, here or out under the all-weather entertaining. With bi-fold plantation shutter doors and a wide glass slider creating effortless alfresco flow, there's a remarkable ease to enjoy indoor-outdoor living here, from relaxed morning coffee routines, fresh air lunches to cosy evenings ready to unwind.
Easy adaptability combined with all the feature and form poised for the modern household, 3/19 Raymond Avenue will speak to first-time buyers eager to get their foot in the door, growing families right through to lifestyle-loving downsizers keen to hit the links or keep space for sleepovers.
With the best of the west on full display, this sought-after pocket of Seaton needs no reminding of the everyday appeal on offer. Whether its morning strolls and long days spent moments away at Grange Beach, savouring the shopping and social scene at West Lakes with all your brand names, cafés and weekend entertainment on hand, schools at arm's reach, as well as Seaton Park Train Station to zip you into the city in a flash - this is picture-perfect, stress-free living… blink and you'll miss it.
FEATURES WE LOVE
• Bright and beautiful open-plan living, dining and modern kitchen combining for one elegant entertaining hub
• Sparkling chef's zone featuring great bench top space and breakfast bar ready for casual eats, abundant cabinetry and cupboards, and gleaming stainless appliances
• Plantation shuttered bi-fold doors and wide central slider stepping out to an all-weather alfresco featuring toasty heat panel for cooler month comfort
• Generous master bedroom at entry featuring plush carpets and more stylish plantation shutters
• 2 additional ample-sized bedrooms, both with soft carpets and wide windows
• Light and airy main bathroom featuring separate shower and relaxing bath, second guest WC and practical laundry
• Ambient LED downlighting and cosy ducted AC throughout for year-round comfort
• Secure single car garage and lovely brick paved driveway
LOCATION
• Around the corner from Grange and Royal Adelaide Golf Club, a short stroll to the leafy Raymond Reserve and Seaton High (zoned for Hendon Primary only 1.7km away)
• Only 3km to the soft sands of Grange Beach for an incredible summer lifestyle
• A quick 6-minutes to the vibrant Westfield West Lakes for all your café, shopping and entertainment needs
• Walking distance to Seaton Park Train Station for traffic-free city-bound commutes
Disclaimer: As much as we aimed to have all details represented within this advertisement be true and correct, it is the buyer/ purchaser's responsibility to complete the correct due diligence while viewing and purchasing the property throughout the active campaign.
Property Details:
Council | CITY OF CHARLES STURT
Zone | General Neighbourhood (Z2102) - GN
Land | 236sqm(Approx.)
House | 164sqm(Approx.)
Built | 2009
Council Rates | $TBC pa
Water | $TBC pq
ESL | $TBC pa








 View more
View more View more
View more View more
View more View more
View more
