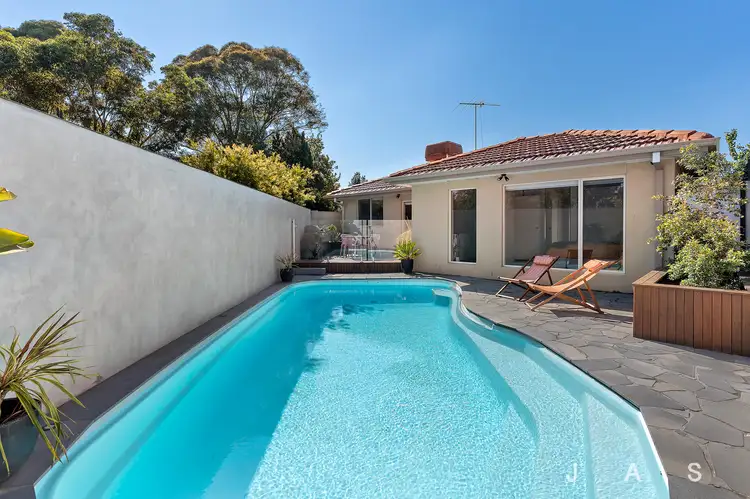$885,000
3 Bed • 2 Bath • 2 Car • 367m²



+6
Sold





+4
Sold
3/1A Margot Street, West Footscray VIC 3012
Copy address
$885,000
What's around Margot Street
House description
“Resort-Style Living In The Heart Of West Footscray”
Land details
Area: 367m²
Documents
Statement of Information: View
Property video
Can't inspect the property in person? See what's inside in the video tour.
Interactive media & resources
What's around Margot Street
 View more
View more View more
View more View more
View more View more
View moreContact the real estate agent

Taylor Romao
Jas Stephens Real Estate
5(1 Reviews)
Send an enquiry
This property has been sold
But you can still contact the agent3/1A Margot Street, West Footscray VIC 3012
Nearby schools in and around West Footscray, VIC
Top reviews by locals of West Footscray, VIC 3012
Discover what it's like to live in West Footscray before you inspect or move.
Discussions in West Footscray, VIC
Wondering what the latest hot topics are in West Footscray, Victoria?
Similar Houses for sale in West Footscray, VIC 3012
Properties for sale in nearby suburbs
Report Listing
