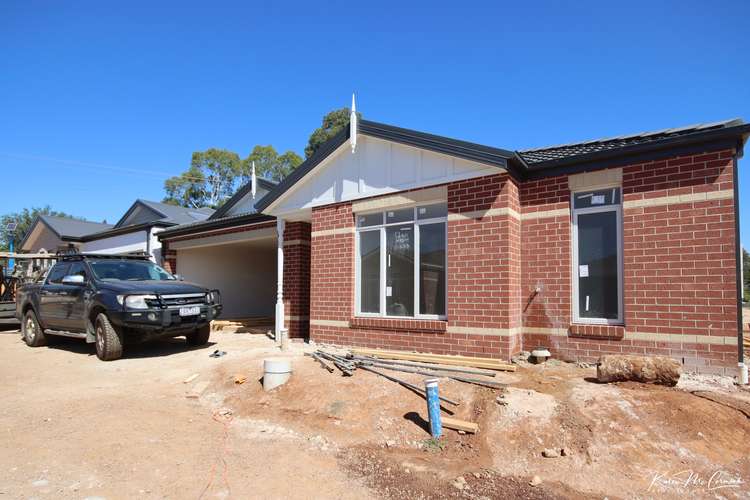$575,000
3 Bed • 2 Bath • 2 Car
New








3/2 Oddy Street, Drouin VIC 3818
$575,000
Home loan calculator
The monthly estimated repayment is calculated based on:
Listed display price: the price that the agent(s) want displayed on their listed property. If a range, the lowest value will be ultised
Suburb median listed price: the middle value of listed prices for all listings currently for sale in that same suburb
National median listed price: the middle value of listed prices for all listings currently for sale nationally
Note: The median price is just a guide and may not reflect the value of this property.
What's around Oddy Street
Townhouse description
“A Stunning New Unit Almost finished.”
This unit is almost complete and will be ready for the new owner or your tenant if you are an investor around May 24. This one has all the extras including:
*Kitchen with stone benchtops
*Stainless steel electric oven
*Stainless steel gas hot plates
*Stainless steel range hood
*Stainless steel dishwasher
*5KW Split System air conditioning unit
*Remote control to garage door
*Ducted heating
*Ceramic floor and wall tiles as per plans from builders range
*Carpet to remaining areas from builders range
*1¾ bowl stainless steel sink and flick mixer to kitchen
*Chrome mixer taps from builders range
*Clear glass shower screens to bathrooms
*Mirrors with polished edge to bathrooms
*Chrome toilet roll holders & towel rails
*Exhaust fans to bathrooms
*Roller/panel lift doors to garage as per plan
*Tri-lock to front door*Flush panel internal doors
*Chrome lever internal door handles
*50mm Scotia cornice throughout
*MDF 65mm colonial skirtings and architraves throughout
*White glo tub to laundry
*2 x coats low sheen acrylic paint to walls,3 coats to all hallways, flat acrylic to ceiling, low sheen enamel to doors/trims. Weathertough acrylic to all exterior
*Aluminium sliding windows and doors as per plans
*Colorbond gutters, fascia & downpipes
*Sewer, power, drainage, gas and water connections as per plans
*2 x outdoor water taps (front & back)
*Electrical fittings as per plan layouts
*Smoke alarm
*Termite protection
*Colorbond/concrete roof tiles to builders range
*LED downlights to living areas & hallways, kitchen x 4,batten fix light fittings to all other rooms includingglobes
*E-Screens to front rooms only-Holland blinds to all others (house specific)
*Security doors to all openable doors
*Door stops
*Flyscreens to all openable windows
*Clothesline
*NBN fibre optic (where required)
*TV antenna & 2 TV points *Telephone point to kitchen and bedroom 1
*Smoke Alarm
*Water tank minimum 2000 litre (tank flush system) or grey water connection
(if available) or solar hot water *whichever is applicable
*All driveways, paths and crossovers as per plans with coloured concrete
*Landscaping *Fencing *Letterbox*Driveway *Landscaping and paths
This is a turn key package so you can just bring your furniture and move in.
Disclaimer-we have obtained all information in this document from sources we believe to be reliable; however-we cannot guarantee its accuracy. Prospective purchasers / leasees are advised to carry out their own investiagtions
Property features
Living Areas: 1
Toilets: 2
Building details
Documents
What's around Oddy Street
Inspection times
 View more
View more View more
View more View more
View more View more
View moreContact the real estate agent

Karen McCormick
Karen McCormick Real Estate
Send an enquiry

Nearby schools in and around Drouin, VIC
Top reviews by locals of Drouin, VIC 3818
Discover what it's like to live in Drouin before you inspect or move.
Discussions in Drouin, VIC
Wondering what the latest hot topics are in Drouin, Victoria?
Similar Townhouses for sale in Drouin, VIC 3818
Properties for sale in nearby suburbs
- 3
- 2
- 2