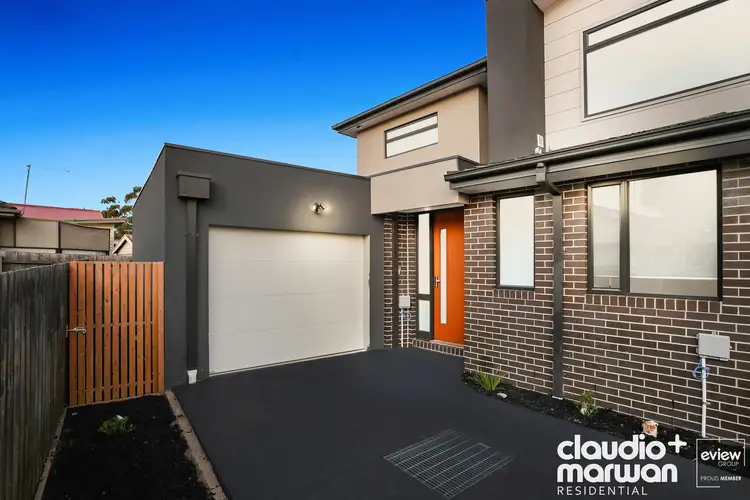Immaculate throughout, this well-appointed Townhome, quietly positioned at the rear of a boutique block of only three, comes at an affordable price point, and will surely appeal to all first home buyers, investors and downsizers. The light-filled interior encompasses a generous open plan featuring polished timber floorboards. The kitchen is modern and very practical, offering a dishwasher, stainless steel appliances, stone benchtops and tiled splashbacks. Location couldn't be better: Only 12km from the Melbourne CBD, with easy access via Citylink and Western Ring Road, all the ingredients to the perfect home are here, ready for you. Call today to view 3/2 South St, Hadfield.
PROPERTY SPECIFICATIONS:
- Brick veneer Townhouse. Built in 2019 approx.
- Land size 202m2 approx. Building size of 17.5s/q approx.
- KITCHEN: Vinyl wrap soft closing cabinetry with 40mm Caesar stone benchtops including island bench with pendant lighting. 600mm Kleenmaid appliances including dishwasher. Pantry and ample cupboard space, brick tiled splashback, finish with polished timber flooring
- MEALS: Open plan area, glass sliding door to courtyard area and polished timber flooring
- LIVING: Open plan area with polished timber flooring
- BEDROOMS: 3 large bedrooms. Master with walk-in robe and ensuite, bedroom 2 with walk-in robe, bedroom 3 with mirrored robe, all with carpeted flooring
- ENSUITE: 1500mm shower, single vanity with cupboard. Combined toilet, 3-in-1 heat/light/fan and tiled flooring
- BATHROOM: 1200mm shower, single vanity with cupboard. Combined toilet, 3-in-1 heat/light/fan and tiled flooring
- LAUNDRY: Separate area with single trough and cupboard space
- HEAT/COOL: Reverse split system heating and cooling in all main areas
- OUTDOORS: Courtyard area with decking, turf, landscaped gardens and garden beds. Water tank and timber fencing
- ADDITIONAL: Security alarm system and intercom. Holland and block out blinds, high ceilings, LED lighting, timber staircase and gas HWS
- PARKING: Single remote garage with internal and rear access
- POTENTIAL RENT: $440 - $480 p/w approx.
- OWNER CORPORATION: $250 p/q approx
- ZONING: Neighbourhood Residential Zone - Schedule 1
- MUNICIPALITY: City of Moreland
KEY LOCATION BENEFITS:
- Close proximity to Merlynston, Gowrie and Glenroy Train Station's, parks, reserves & well-known schools
- A moments' walk to the lovely 'West and East Street Shopping Village'
- With Hadfield being 12km from CBD with terrific City Link, Ring Road, bike path and airport access and major arterial road access
PREFERRED SALE TERMS:
DEPOSIT:
- 10%
SETTLEMENT:
- 30/45/60 days
Buy this home today by calling one of our friendly team members. It won't last long!
Claudio Cuomo: 0419 315 396
William Spyrou: 0404 999 064








 View more
View more View more
View more View more
View more View more
View more
