Price Undisclosed
3 Bed • 2 Bath • 2 Car • 213m²
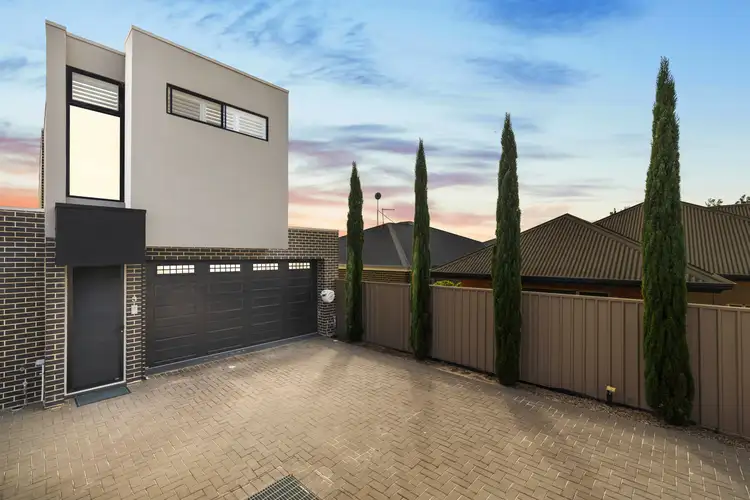
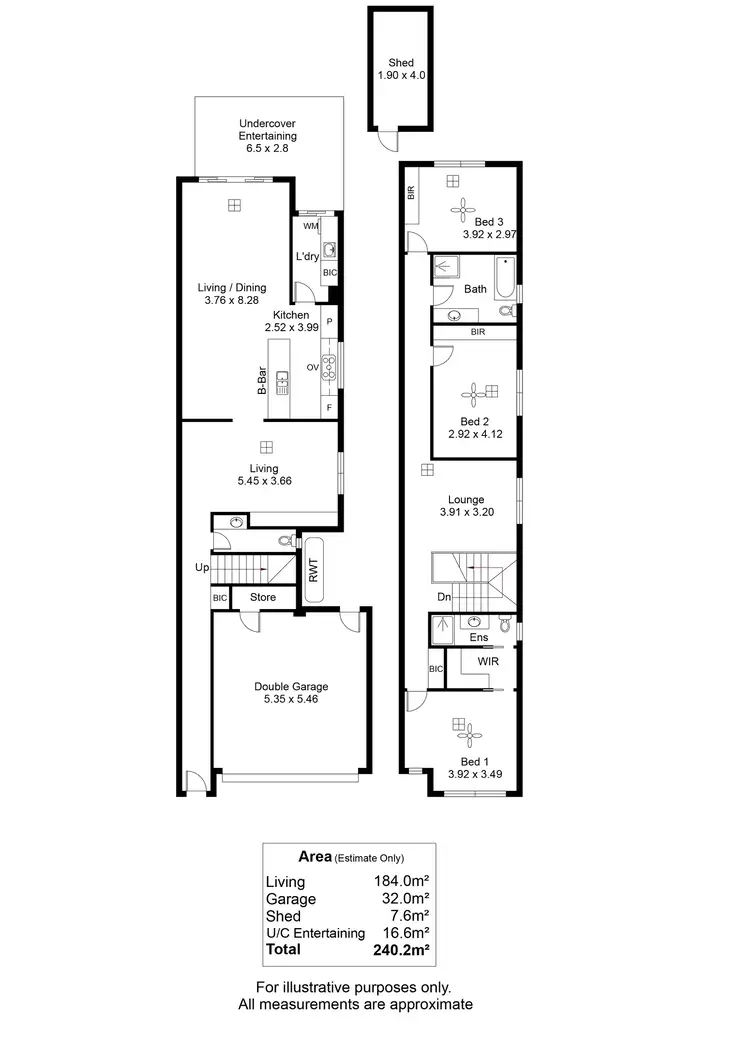
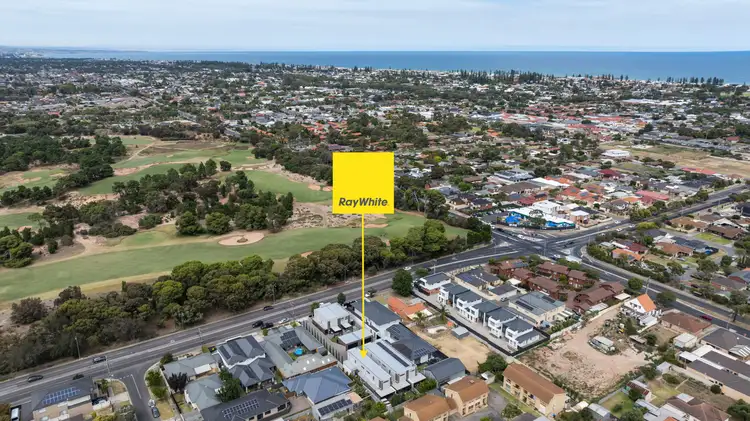
+18
Sold
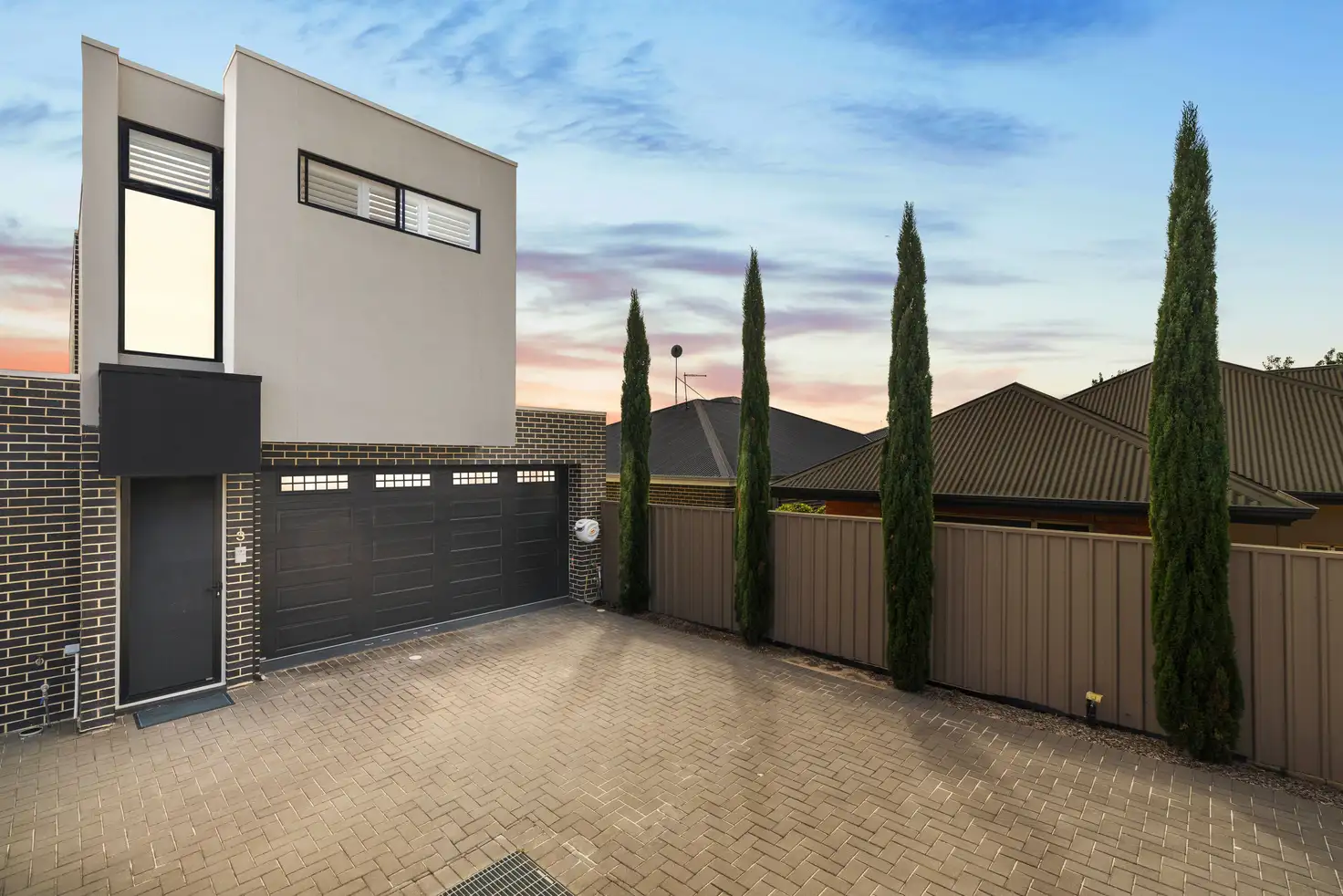


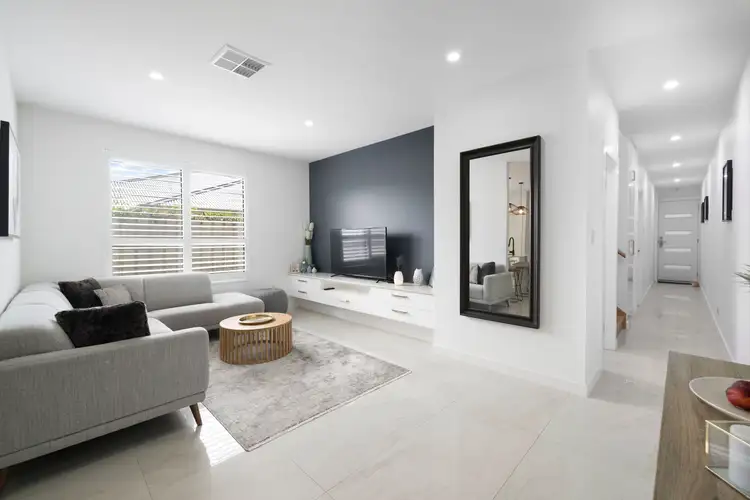
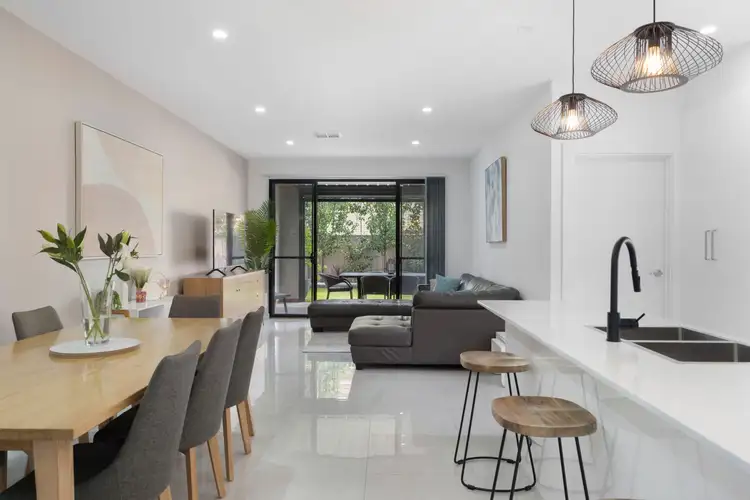
+16
Sold
3/204 Trimmer Parade, Seaton SA 5023
Copy address
Price Undisclosed
- 3Bed
- 2Bath
- 2 Car
- 213m²
House Sold on Thu 28 Mar, 2024
What's around Trimmer Parade
House description
“Easy-Care Charm Meets The Epitome Of Modern Comfort & Style”
Building details
Area: 240m²
Land details
Area: 213m²
Interactive media & resources
What's around Trimmer Parade
 View more
View more View more
View more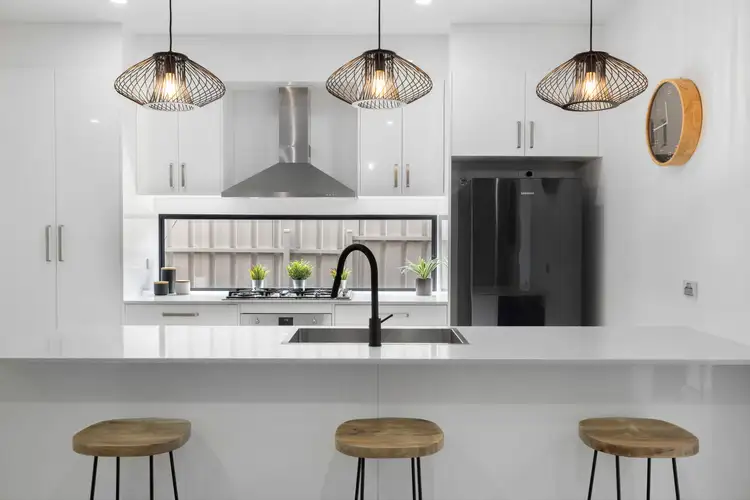 View more
View more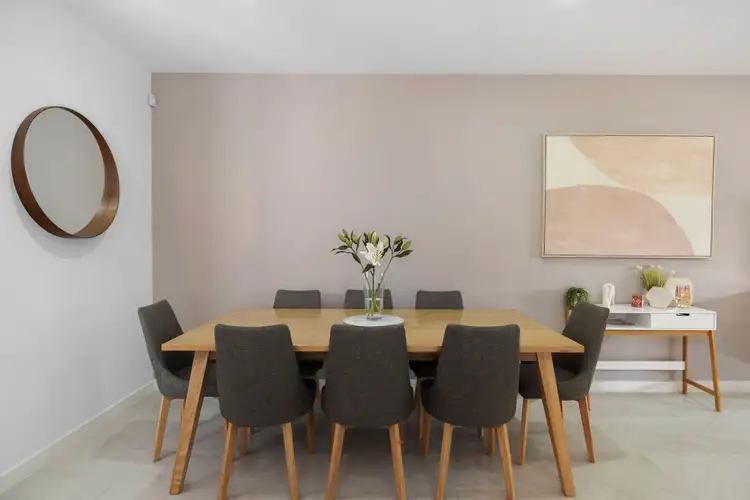 View more
View moreContact the real estate agent

Peter Balales
Ray White Grange
0Not yet rated
Send an enquiry
This property has been sold
But you can still contact the agent3/204 Trimmer Parade, Seaton SA 5023
Nearby schools in and around Seaton, SA
Top reviews by locals of Seaton, SA 5023
Discover what it's like to live in Seaton before you inspect or move.
Discussions in Seaton, SA
Wondering what the latest hot topics are in Seaton, South Australia?
Similar Houses for sale in Seaton, SA 5023
Properties for sale in nearby suburbs
Report Listing
