Price Undisclosed
3 Bed • 2 Bath • 3 Car • 300m²
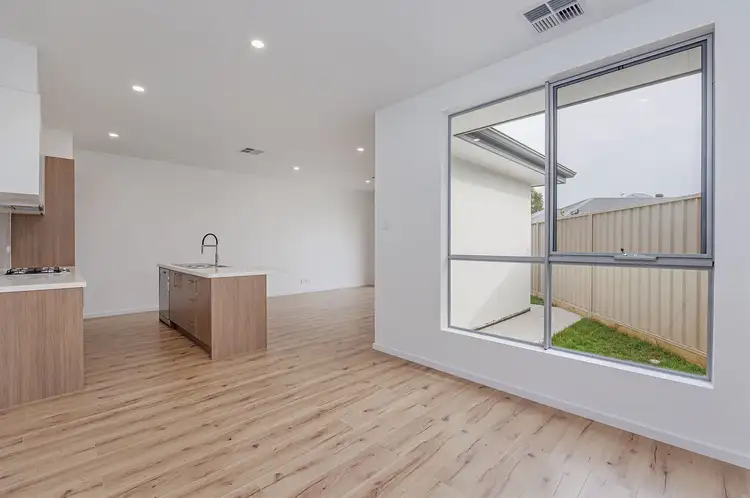
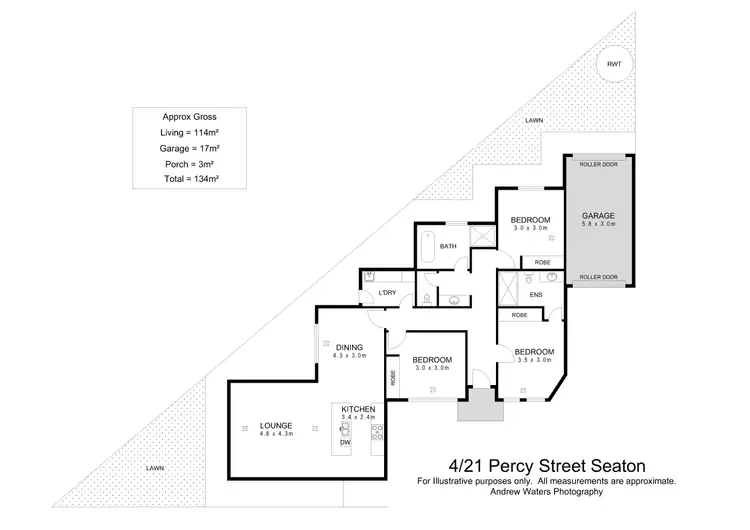
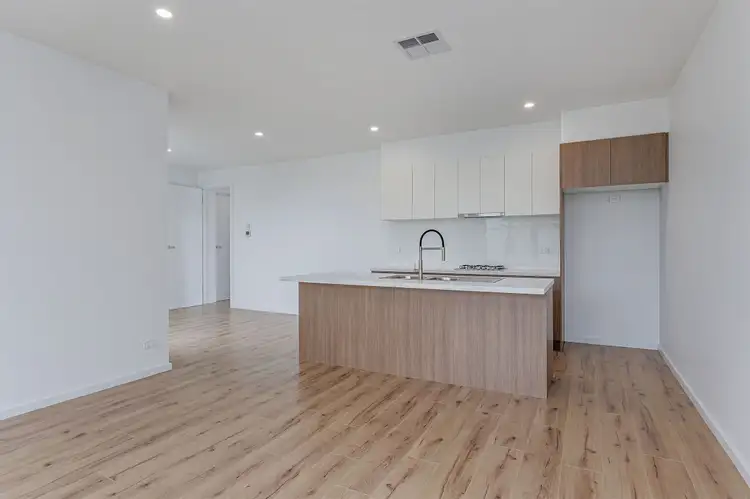
+5
Sold
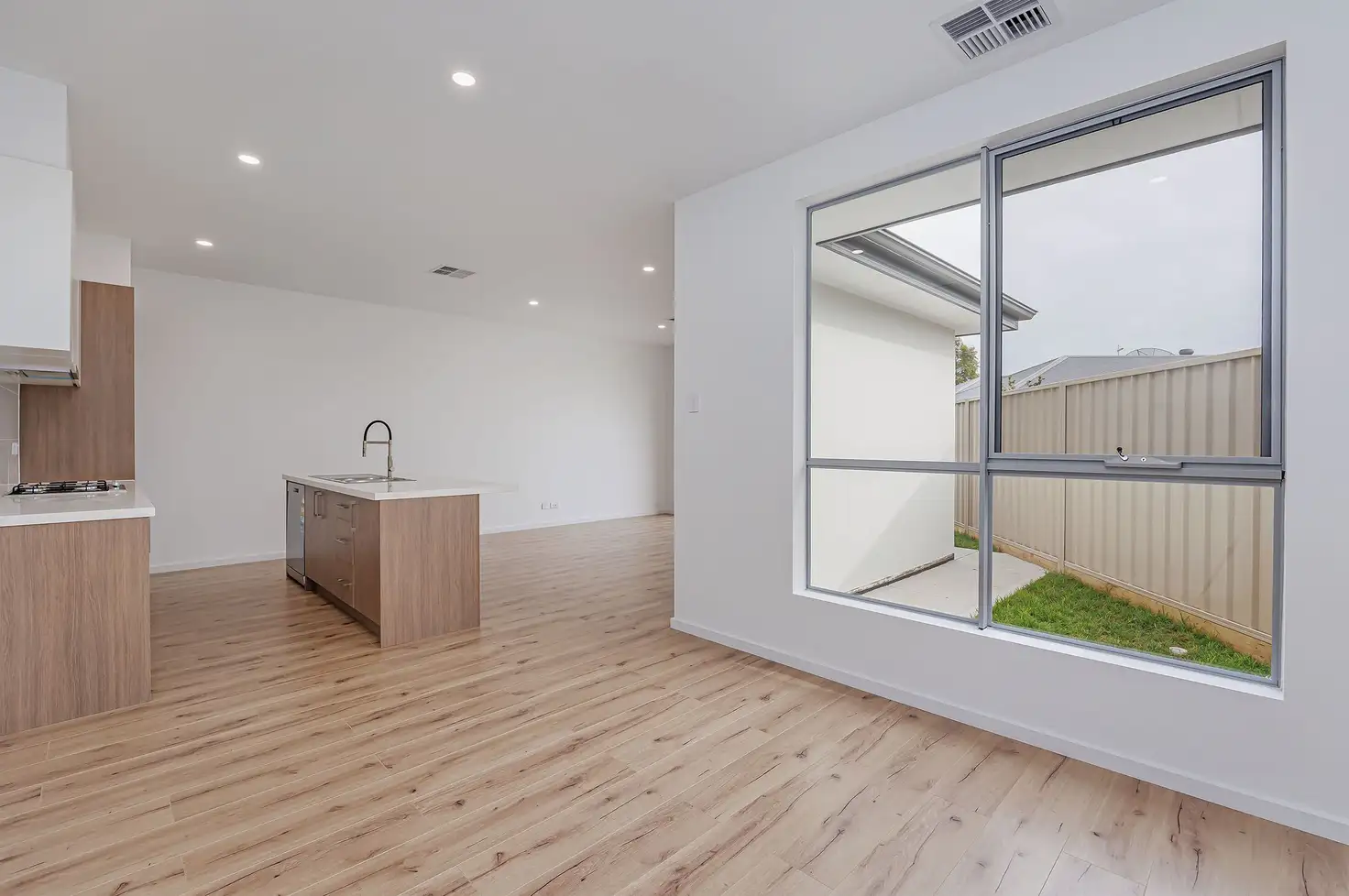


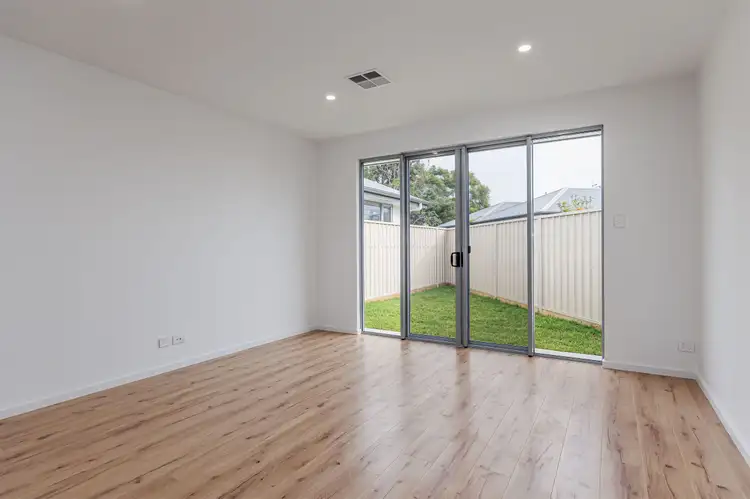
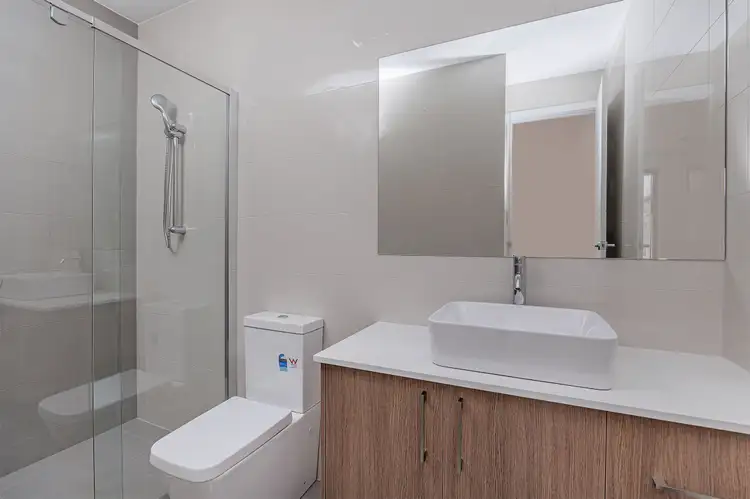
+3
Sold
4/21 Percy Street, Seaton SA 5023
Copy address
Price Undisclosed
- 3Bed
- 2Bath
- 3 Car
- 300m²
House Sold on Thu 29 Sep, 2022
What's around Percy Street
House description
“Unit 3 sold Unit 4 Available”
Land details
Area: 300m²
Interactive media & resources
What's around Percy Street
 View more
View more View more
View more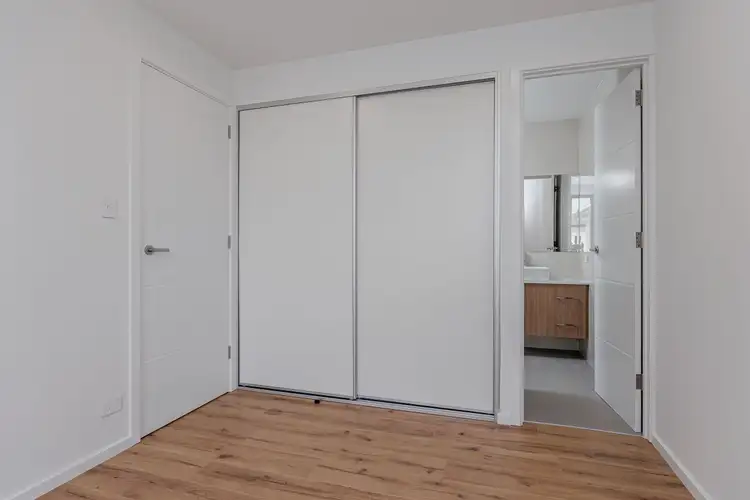 View more
View more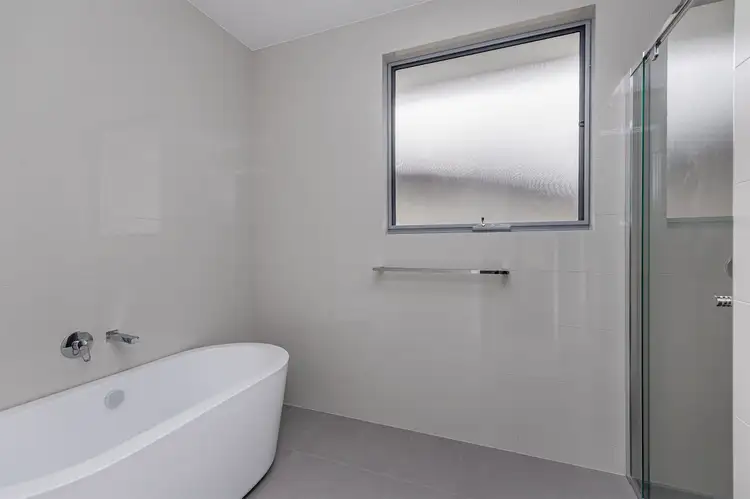 View more
View moreContact the real estate agent

Peter Kikianis
Ray White Semaphore
0Not yet rated
Send an enquiry
This property has been sold
But you can still contact the agent4/21 Percy Street, Seaton SA 5023
Nearby schools in and around Seaton, SA
Top reviews by locals of Seaton, SA 5023
Discover what it's like to live in Seaton before you inspect or move.
Discussions in Seaton, SA
Wondering what the latest hot topics are in Seaton, South Australia?
Similar Houses for sale in Seaton, SA 5023
Properties for sale in nearby suburbs
Report Listing
