Sitting pretty is this fantastic near new Villa Unit, offering a wonderful floorplan with well-proportioned rooms and a contemporary, secure low maintenance lifestyle. Upon entering you will be blown away by the large open plan living/dining bathed in natural light, a beautiful modern-day kitchen which features 900mm stainless steel appliances, a handy dishwasher and stone benchtops. 3 large bedrooms and 2 bathrooms complete this homes interior. Step outside and there is a private courtyard with loads more space, single garage and additional parking available. Close to all you need with local schools, shops and cafes, parks and gyms plus easy freeway access… Secluded Style in a Premier Position, contact the team today!
PN: All inspections are currently by REGISTRATION ONLY. Simply CLICK the BOOK/REQUEST INSPECTION button and selected your preferred date and time. Thank you for your patience during these times.
PROPERTY SPECIFICATIONS:
- Brick veneer Villa Unit. Built in 2017 approx.
- Land size 202m2 approx. Building size of 16s/q approx.
- KITCHEN: Vinyl wrap soft closing cabinetry with 40mm stone benchtops, waterfall edging to breakfast bench with pendant lighting. 900mm standalone S/S Euromaid cooktop with multifunctional oven, rangehood, Westinghouse dishwasher and double kitchen sink. Microwave area, pantry and ample cupboards, finish with European floating flooring
- MEALS: Open plan area with European floating flooring
- LIVING: Open plan area with European floating flooring
- BEDROOMS: 3 large bedrooms with robes and carpeted flooring. Master with walk-in robe and ensuite
- ENSUITE: 1500mm shower, double stone top vanity with cupboard and bench space, combined toilet and tiled flooring
- BATHROOM: 1200mm shower, separate bathtub, single stone top vanity with cupboard and bench space, combined toilet and tiled flooring
- LAUNDRY: Separate area with single trough, built-in cupboards and bench space, rear access
- HEAT/COOL: Reverse split system heating and cooling in main areas
- OUTDOORS: Rear private courtyard with landscaped gardens and garden beds
- ADDITIONAL: Security alarm system, Holland blinds, high ceilings, LED lighting and gas HWS
- PARKING: Single remote garage with space for second car
- POTENTIAL RENT: $460 - $490 p/w approx.
- OWNERS CORP: $300 p/q approx.
- ZONING: Neighbourhood Residential Zone - Schedule 1
- MUNICIPALITY: City of Moreland
KEY LOCATION BENEFITS:
- Close proximity to Gowrie and Glenroy Train Station's, parks, reserves & well-known schools
- A moments' walk to the lovely Pascoe Vale Rd Village Shopping Strip and local gyms
- With Hadfield being 12.5km from CBD with terrific City Link, Ring Road, bike path and airport access and major arterial road access
PREFERRED SALE TERMS:
DEPOSIT:
- 10%
SETTLEMENT:
- 90 days
Inspect or bid for this home today by clicking the REQUEST / BOOK INSPECTION button as C+M now have registration only open homes + private inspections available... Don't MISS out...
Marwan Abdulwahed: 0420 647 396
Phillip Castro: 0428 097 070
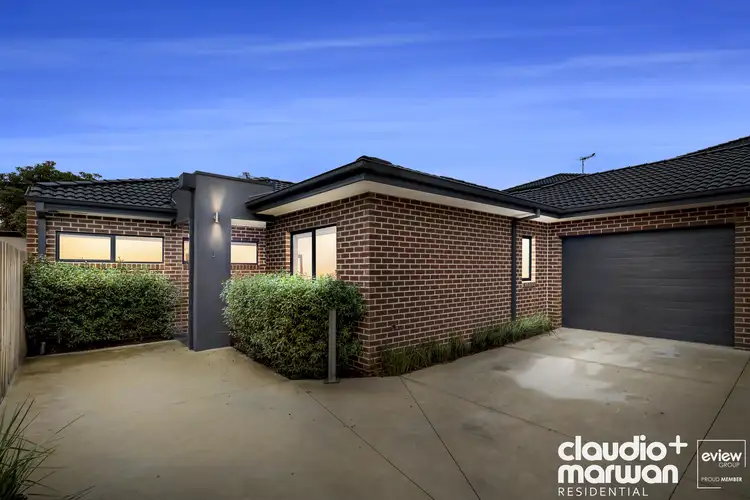
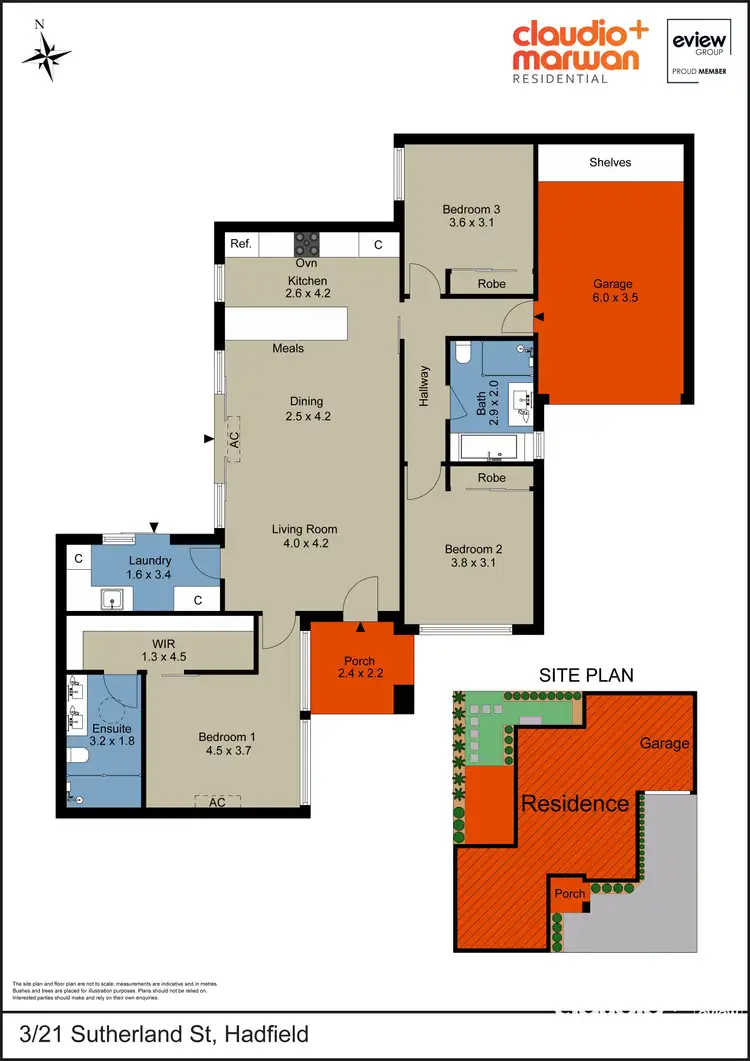
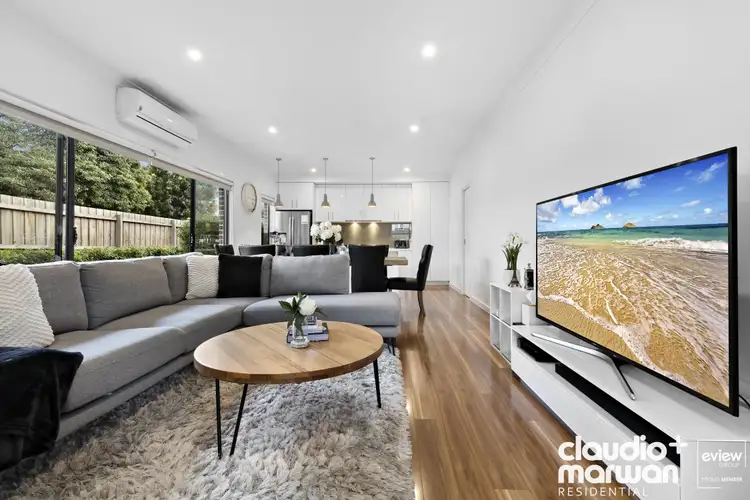
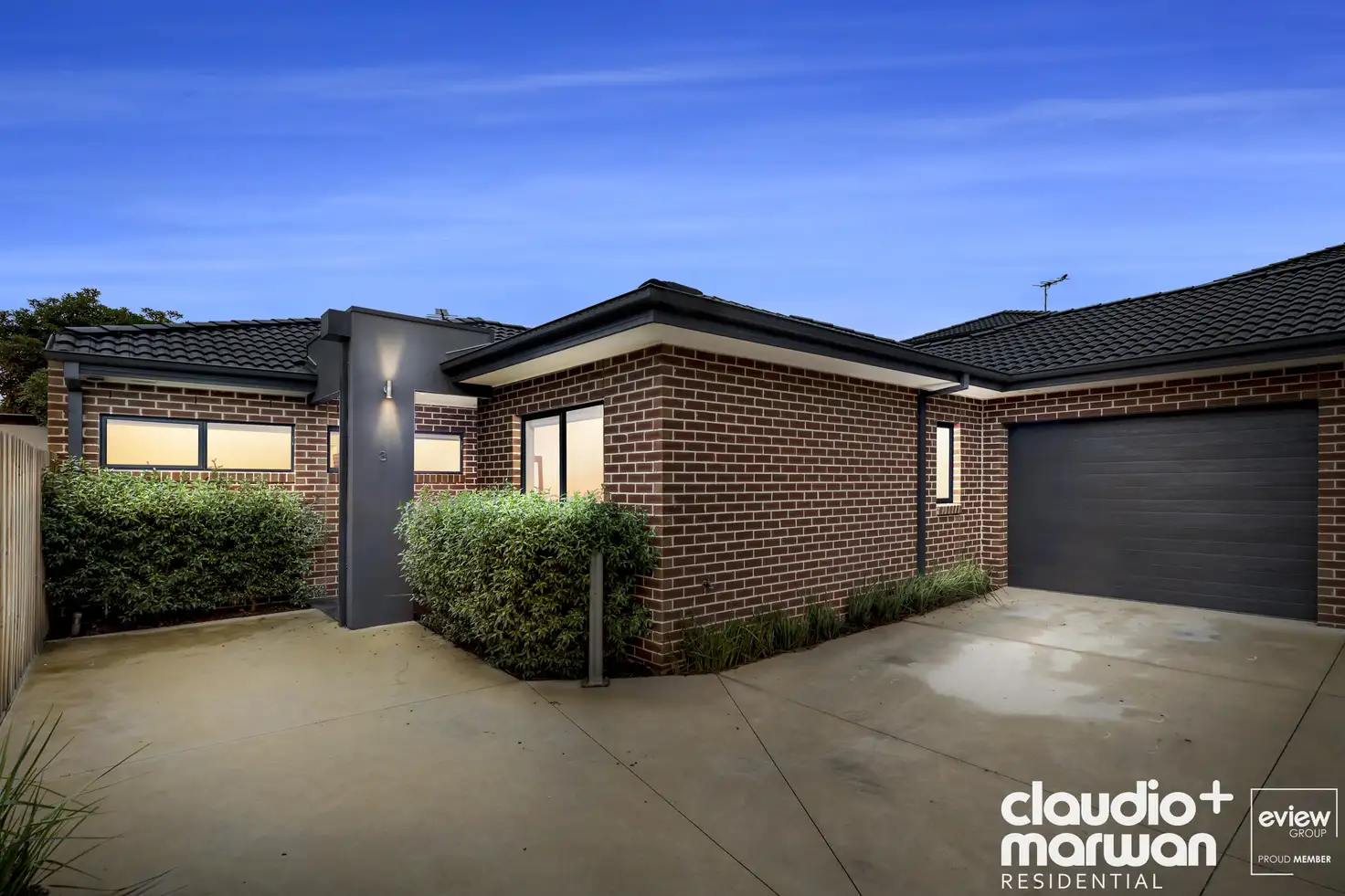


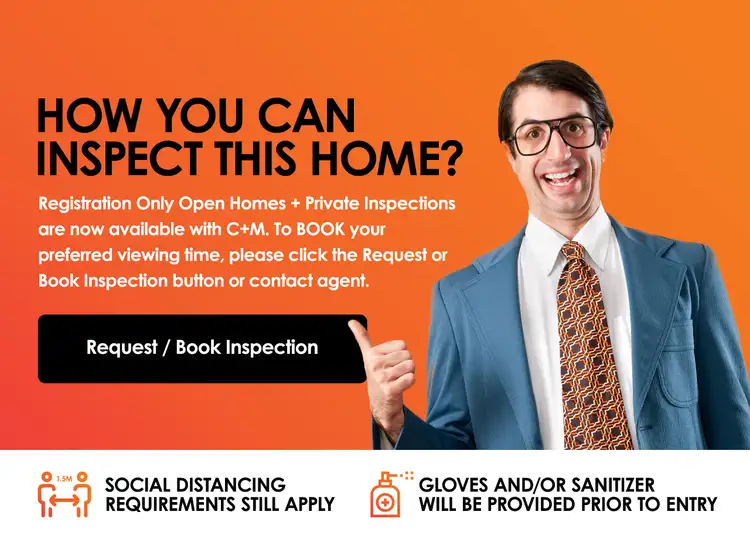
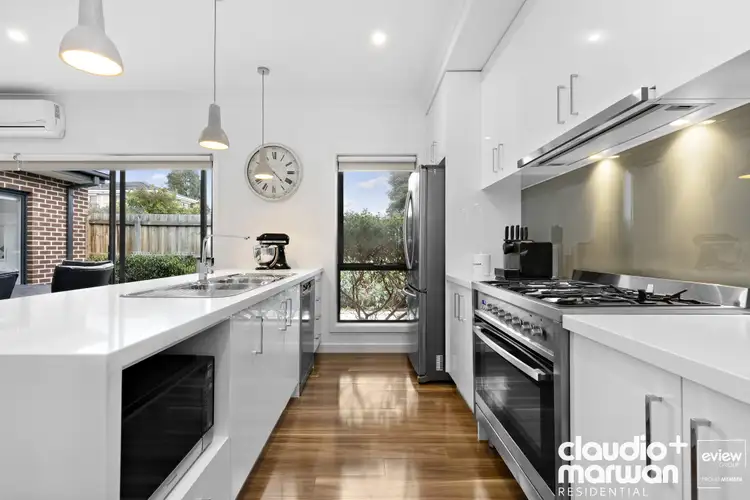
 View more
View more View more
View more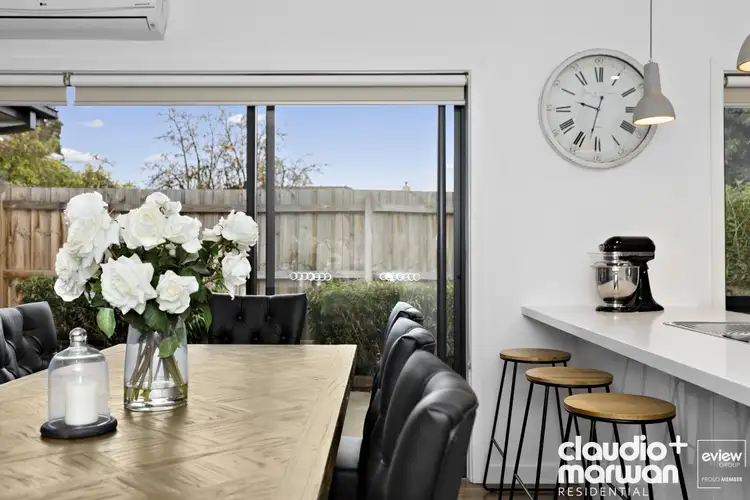 View more
View more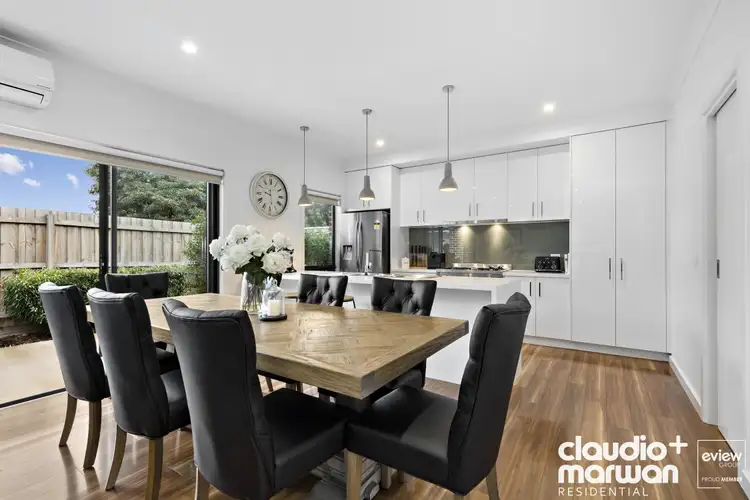 View more
View more
