Situated in the prestigious Fairway 2 low-rise residential complex, this magnificent 3 Bedroom, 2 Bathroom luxury apartment provides the ultimate lifestyle for those accustomed to the very best. As you enter this elegant home, you will be welcomed with a warm, open-plan living design that creates a wonderful sense of space with its seamless integration between the Kitchen, Dining and Living areas. Styled and decorated by a professional interior designer, this wonderfully expansive 210m² apartment has all the feeling of a penthouse floorplan, yet is located at ground level with all the convenience street access offers.
The generous living area extends to an elevated 14m Balcony that looks across tranquil lakes and parklands to the beautiful Swan River and Perth city skyline, providing the perfect backdrop for outdoor entertaining. This is a wonderful spot to relax at the end of the day, taking in beautiful sunsets and the spectacular lights of the city, Matagarup Bridge and Optus Stadium. Five sliding adjustable louvres control sunlight and protect outdoor furnishings during inclement weather.
Beyond the Balcony, there are two more Al Fresco living areas; one, a luxuriant semi-tropical Garden Courtyard showcasing beautiful blooms of wisteria, jasmine and bougainvillea - a gorgeous, easy-care space for entertaining both large and small groups of guests. The other Al Fresco space is more for "me time", a quiet, intimate Cloister that's perfect for laying down a yoga mat and letting the mind and body drift far away from the world.
If you love the movies, you'll be thrilled by the large Home Theatre with its huge drop-down screen, 3D projector and built-in surround sound system. Located off the lounge room, and separated by acoustic-dampening sliding doors, this room is a major highlight of the home, invisibly weaving together form and function as it discreetly transforms from a Lounge to a Theatre at the press of a button.
You could not imagine a more ideally appointed and functional Kitchen than the one at the heart of this home. Light and spacious, it boasts a huge stone island bench with 5-burner gas cooktop, Miele range-hood and huge breakfast bar, three sinks, glass splashback, dishwasher, built-in Miele microwave and extra-wide oven, Vintec wine fridge and an abundance of storage cupboards and drawers including a set of stunning bi-fold glass cabinets. To top it all off, the panoramic views make working in this delightful chef's Kitchen an absolute pleasure!
Then there's the handsome proportions of the Main Bedroom layout to consider, along with its many features like the embossed feature wall with its soft-sunlight twinkle, the generous bank of 12-door robes that greet you and a vanity dresser equipped with built-in cosmetic drawers and a fold-out ironing cabinet. There is a wonderful ambience to this Master Suite with its lovely parkland views overlooking the restful lakes that are home to a variety of native bird life. The adjoining hotel-style Ensuite has a large frameless glass rain shower, two above-bench basins set in a mocha-coloured stone vanity with soft-closing drawers and a luxurious bath. A large picture window beside the bath provides natural light and showcases the delightful views outside, with lovely pleated blinds that provide a touch of class as well as privacy.
Other features include:
Two more king-size Bedrooms, both with built-in robes and leafy outlooks over the Garden Courtyard. One is currently set up as a very roomy Home Office with two work stations which is a great option if you work from home or just need some den space.
A stylish second Bathroom with single raised basin set in a stone vanity, huge framed-glass shower, floor to ceiling tiles and white gloss cabinetry.
Functional Laundry with built-in dryer and plenty of storage and bench space.
Quality window treatments throughout, with Phantom screen doors and fly-screens to windows. There are also pet access doors front and rear.
Courtyard also includes a secluded BBQ nook with power for a fridge, sensor lights and a large patio umbrella.
Reverse-cycle air-conditioning with two separate controls.
Security alarm system.
Two undercover Parking Bays, side by side, and a 4m² Storage Unit.
Fairway 2 is a boutique apartment complex that boasts a communal heated infinity Swimming Pool with Sundecks and BBQ area, building security with keypad and video intercom entry, CCTV and an on-site building manager. Residents enjoy a prestigious lifestyle within a friendly community and are just a short walk to popular Peninsula attractions including Crown Perth, Optus Stadium, The Camfield and the iconic Matagarup Bridge which conveniently connects to East Perth and the Perth CBD. With easy train and freeway access and just a few minutes' drive to the city and airports, this sophisticated residence will appeal to any discerning buyer looking for a very special home.
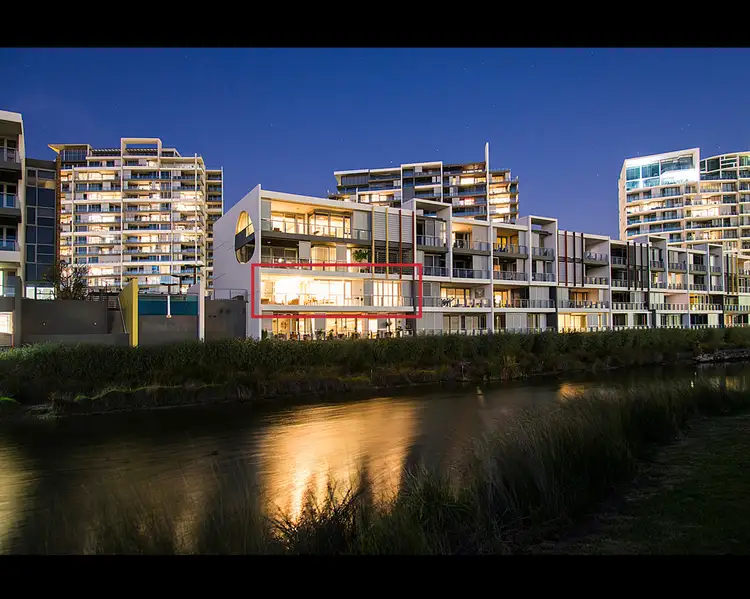
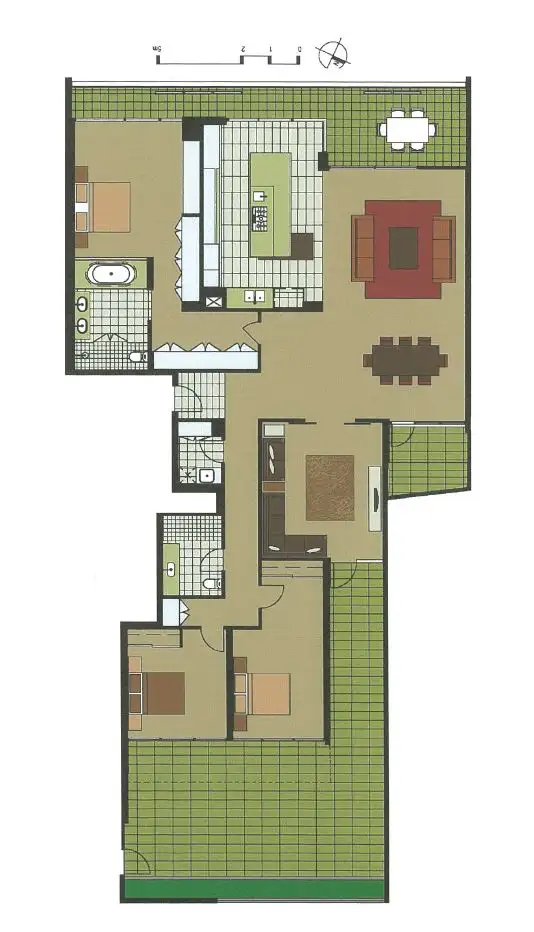
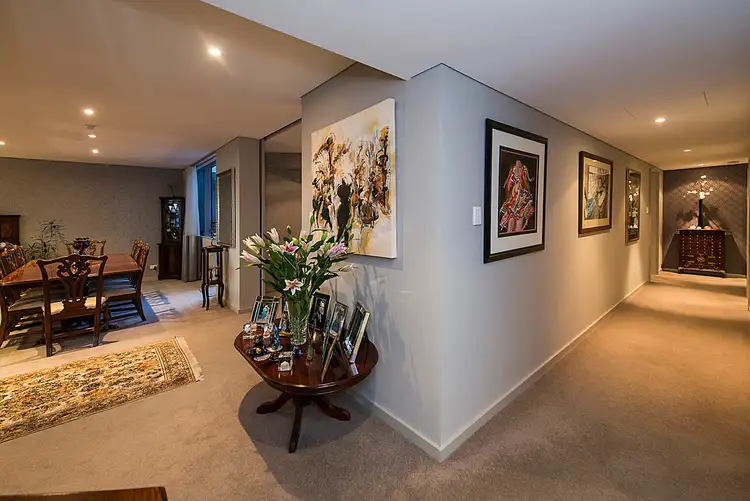
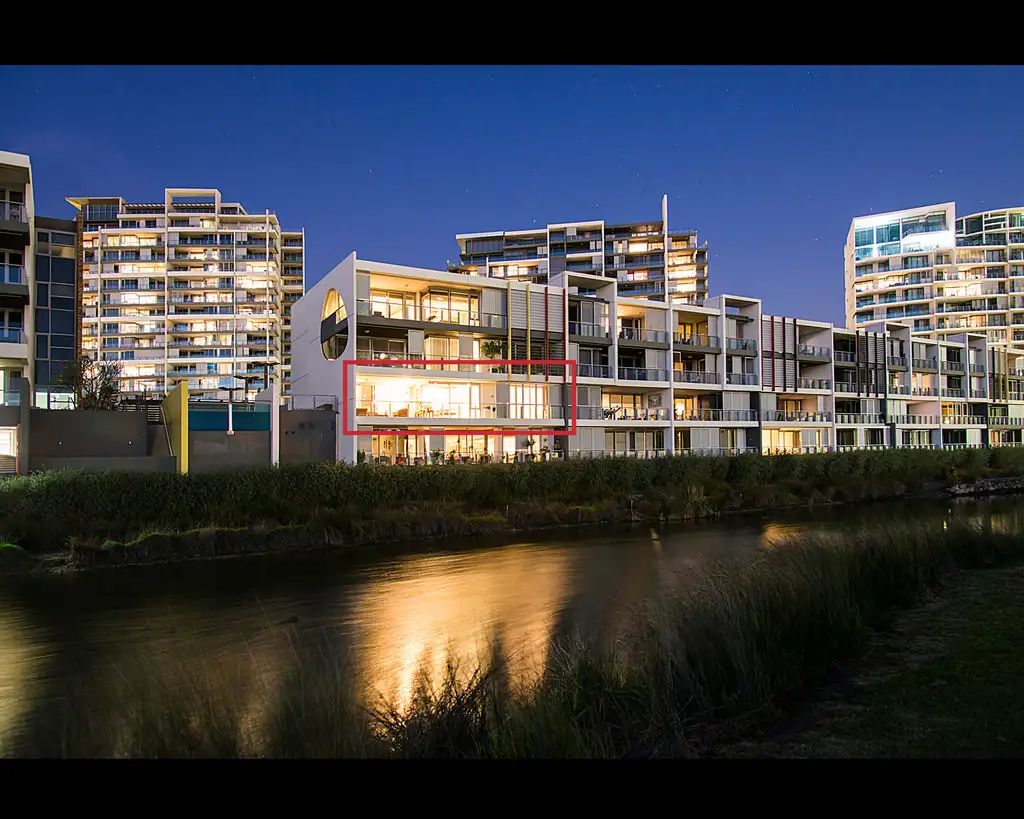


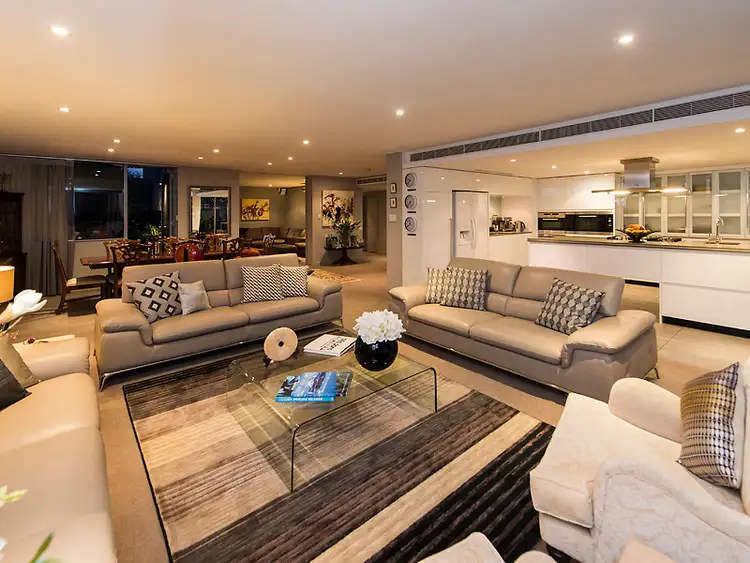
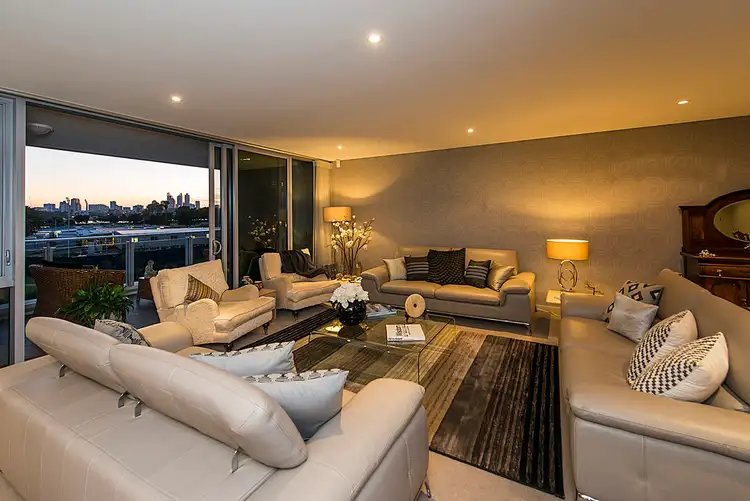
 View more
View more View more
View more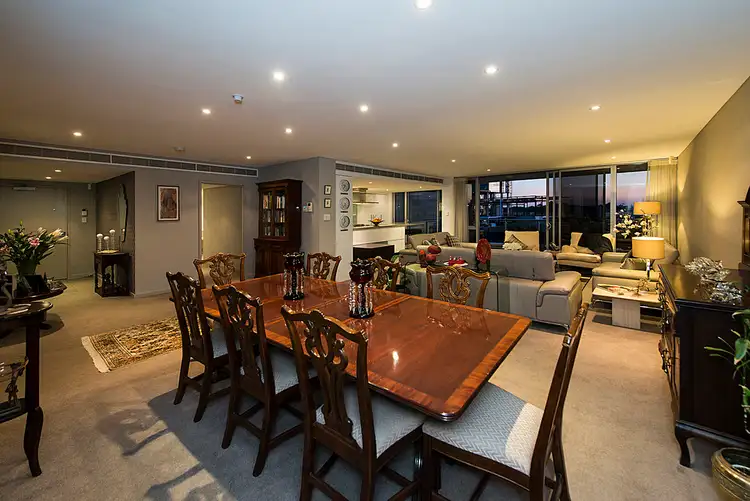 View more
View more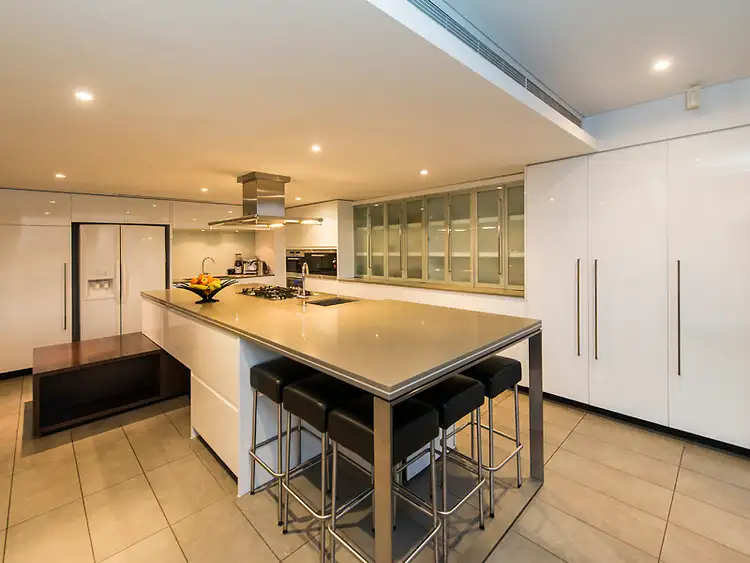 View more
View more
