Tucked away at the rear and wrapped in leafy greenery, this charming Townhome feels like your own secret hideout. Through the back gate, you'll step straight onto the Moonee Ponds Creek Trail - a short walk brings you to the recently transformed natural community space along the creek. The bike path opposite has been a favourite for family rides or strolls to nearby parks, with both the trail and path making it easy to walk or ride to Strathmore North Primary and Strathmore Secondary College (yes, you're zoned for both!). Upstairs, open-plan living with loads of natural light flows to a cosy balcony - perfect for BBQs, water play, and summer meals with the kitchen right inside for easy set-up and clean-up. With shops, cafes, schools, and the train station close by, city-bound trips are a breeze. Designed for low-maintenance living, peace, and security, this home offers the ideal mix of convenience and calm for buyers or investors.
THE UNDENIABLE
• Brick & Rendered Townhouse
• Built-in 2000 approx.
• Land size of 136m2 approx.
• Building size of 16sq approx.
• Foundation: Concrete slab
THE MOST IMPORTANT
• Kitchen with S/S Ariston appliances including a dishwasher, ample benchtops, breakfast bench, cupboard space & shelving, finished with polished timber flooring
• Sizeable open-plan meals & living zone with polished timber flooring
• 3-Bedrooms with robes & carpeted flooring, master with ensuite at ground level & rear access
• 2-Bathrooms with shower, bathtub to main, single vanity, heated towel racks, combined toilet & tiled flooring
• Laundry with single trough
• Split system heating & cooling, wall heating
• Additional features include alarm system, high ceilings, window blinds, outdoor electric roller blinds, timber staircase, ample storage areas throughout the home, plus more
• Established gardens with a covered decked area, trees, garden beds & lawns. Balcony off the living/meals areas overlooking Moonee Ponds Creek Trail with rear gate access
• Single remote garage with storage space plus single carport for additional parking
• Potential Rental: $625 - $675 p/w approx.
• Zoned Under the City of Merri-bek - Residential Growth Zone
THE LOCAL SPOTS
• EAT & DRINK: Pho Oak Park, Big Boyz Pizza, George Jones, My Brothers Deli
• SHOPS: Snell Gr, Devon Rd, Pascoe St, Pascoe Vale Rd, West St
• PARKS: Northern Golf Club, Sewell Reserve Skate Park, Rayner Reserve
• SCHOOLS: Strathmore North Primary, Strathmore Secondary College, Pascoe Vale Girls College, Pascoe Vale Primary, Eden Academy Pascoe Vale
• TRANSPORT: Pascoe Vale & Oak Park Train, Devon Rd, Rhodes Pde & Cumberland Rd Bus Stop
THE CLINCHER
• Step out your back gate and straight onto the Moonee Ponds Creek Trail for endless walks, rides & weekend adventures
• A character-filled retreat where low-maintenance living meets peace, privacy & convenience
• Welcome to 3/23 Stewart St, PASCOE VALE
THE TERMS:
• Deposit of 10%
• Settlement of 30/45/60 days
Make your move today - C+M Residential. 'Helping You Find Home'
Secure your INSPECTION Today by using our booking calendar via the REQUEST INSPECTION button...
*All information about the property has been provided to C+M Residential by third parties. C+M prides itself on being accurate, however, has not verified the information and does not warrant its accuracy or completeness. Parties should make and rely on their own inquiries in relation to this property.
Marwan Abdulwahed: 0420 647 396
Frank Antonello: 0414 567 768
Matthew Haskian: 0431 686 495
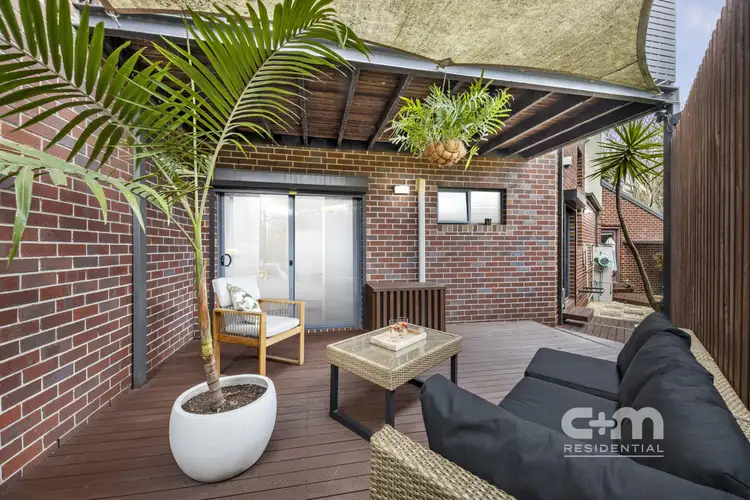
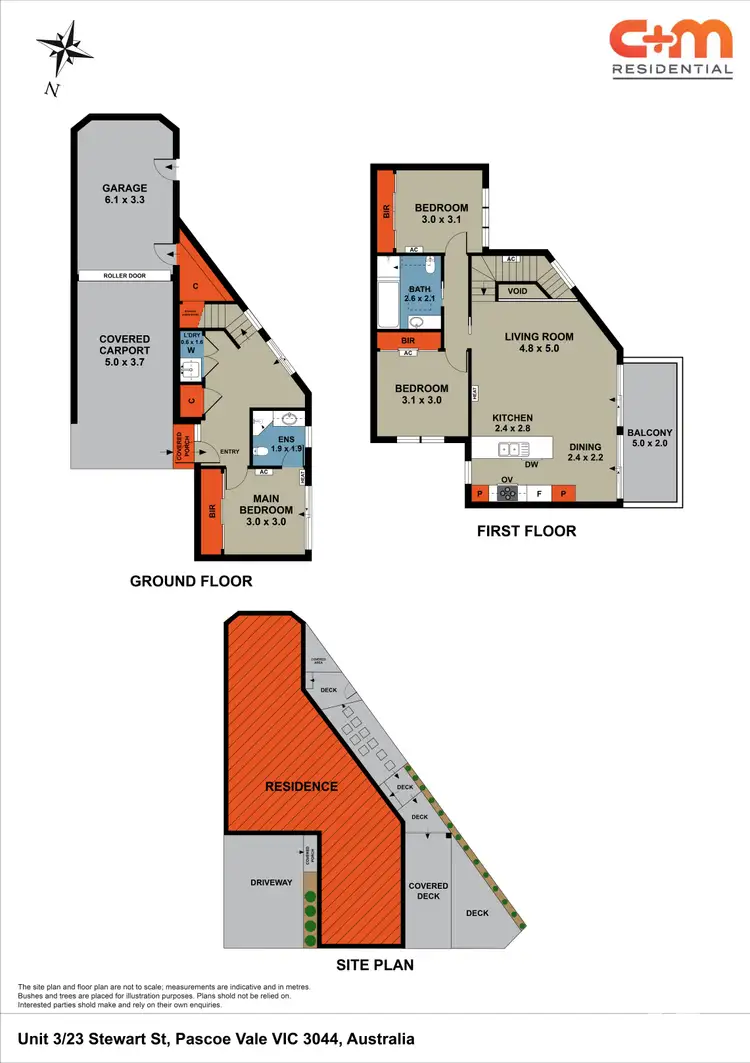
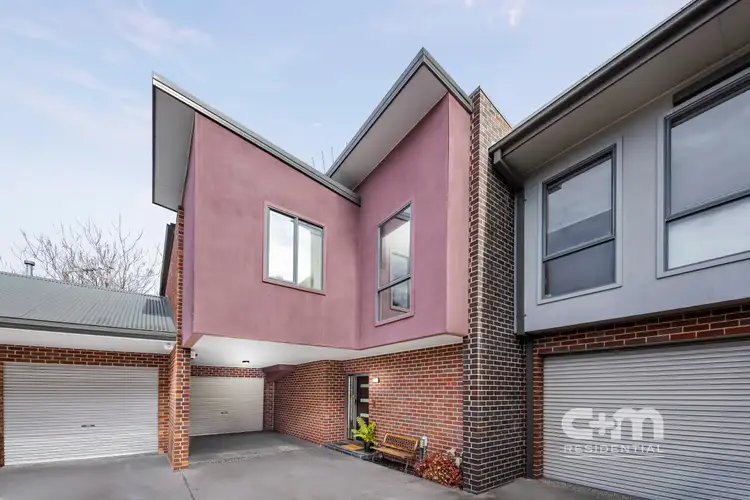
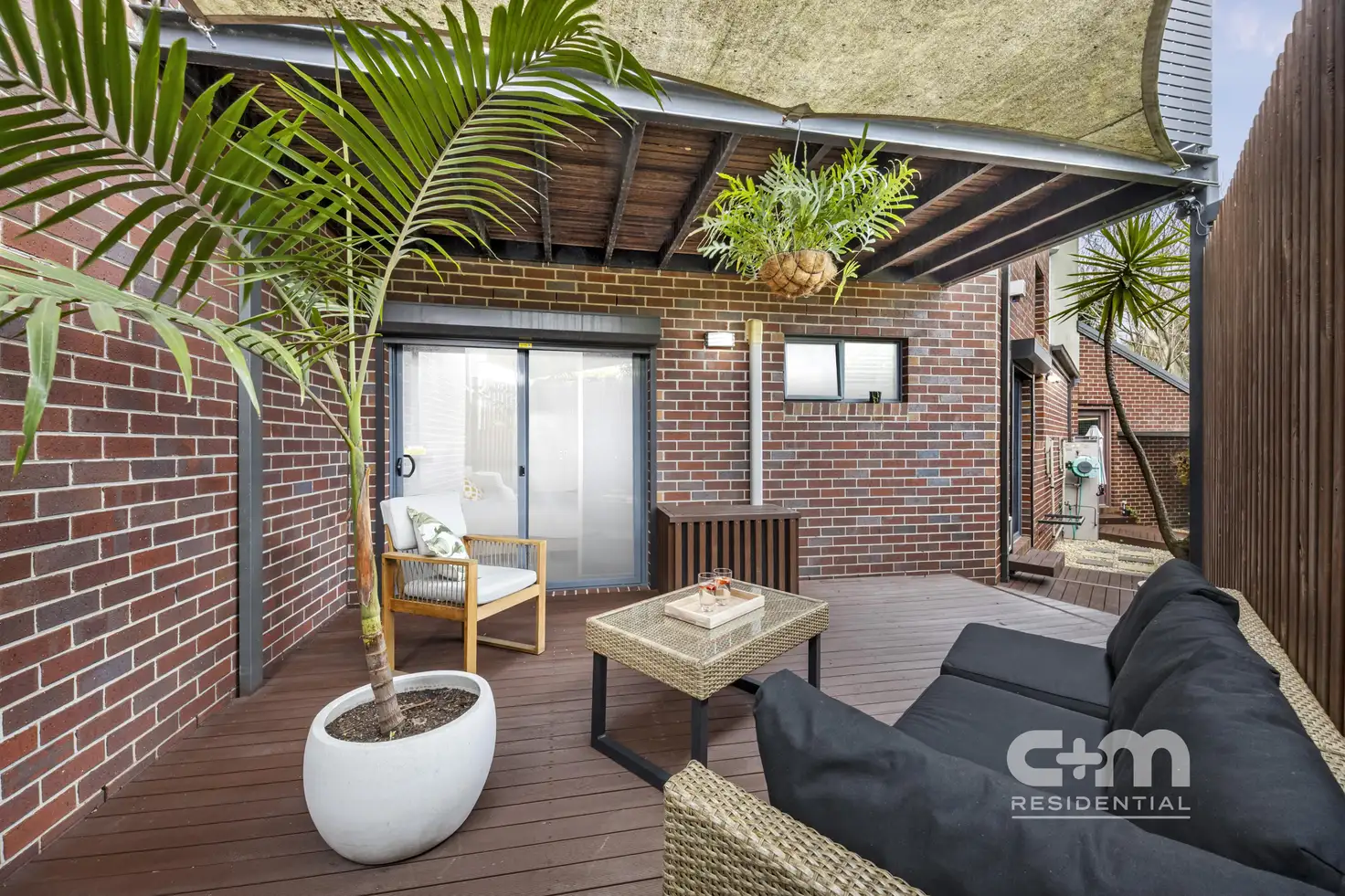


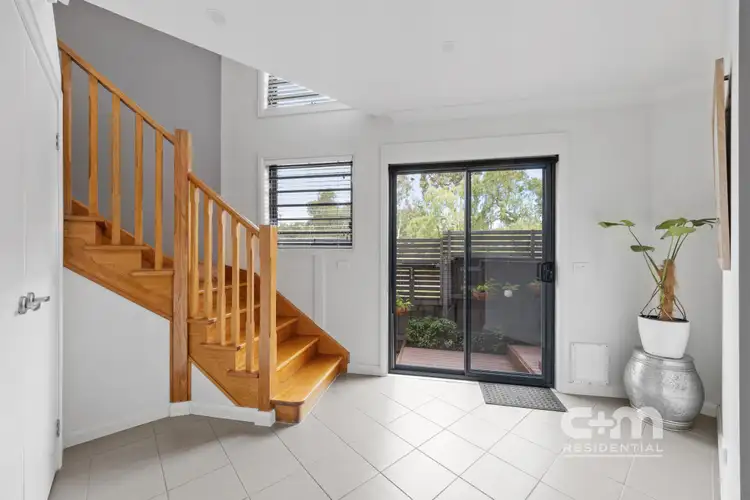

 View more
View more View more
View more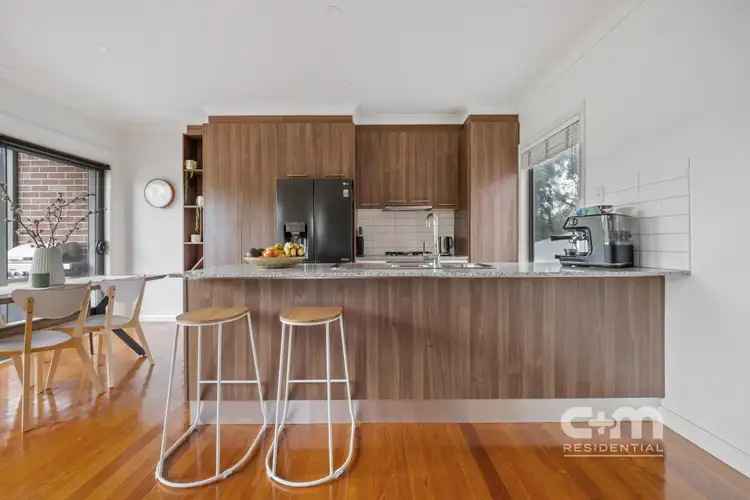 View more
View more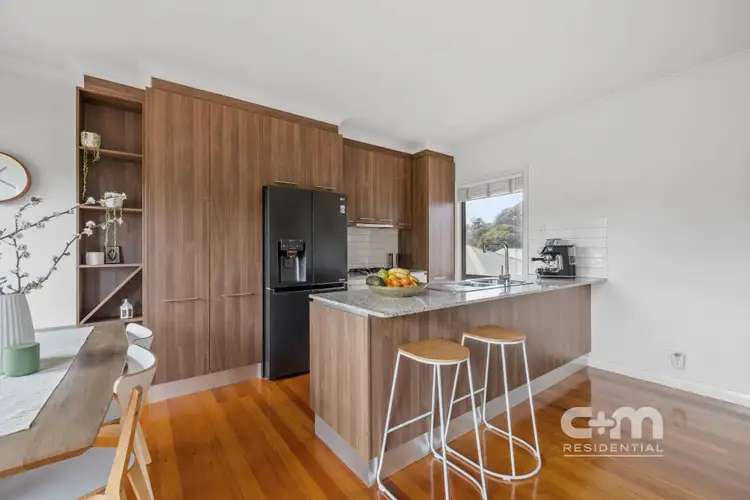 View more
View more
