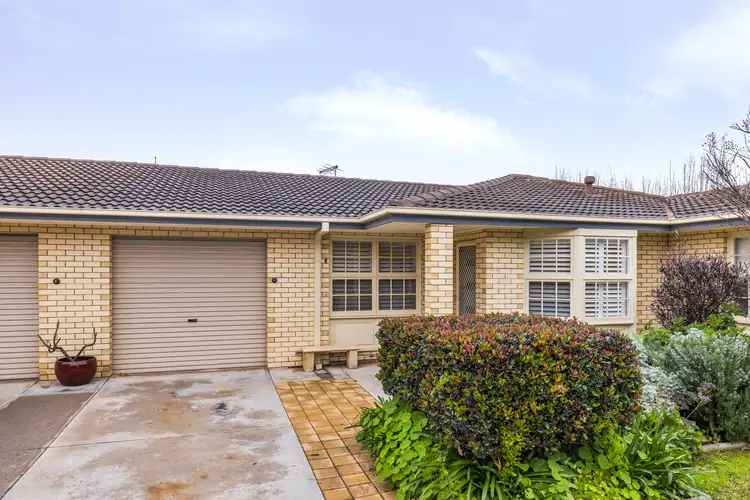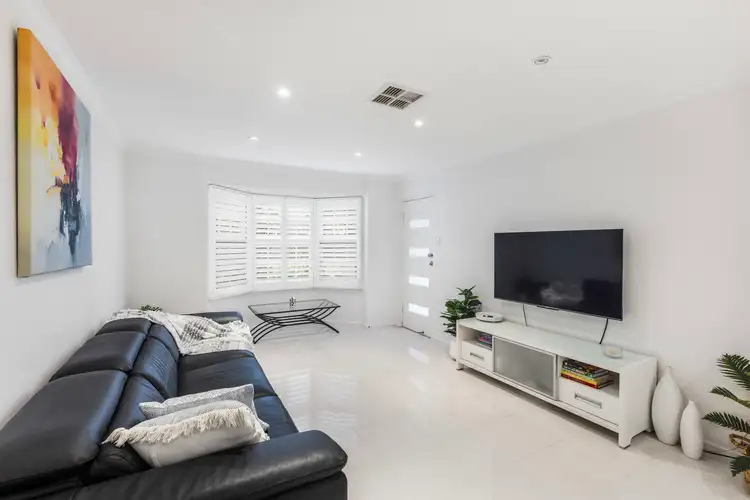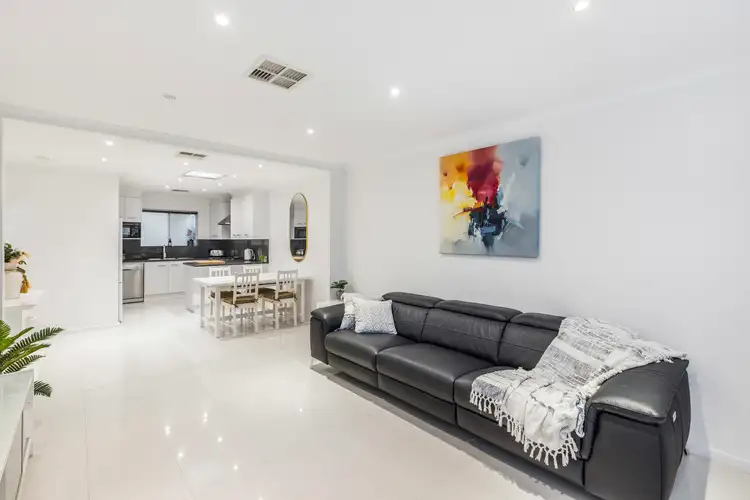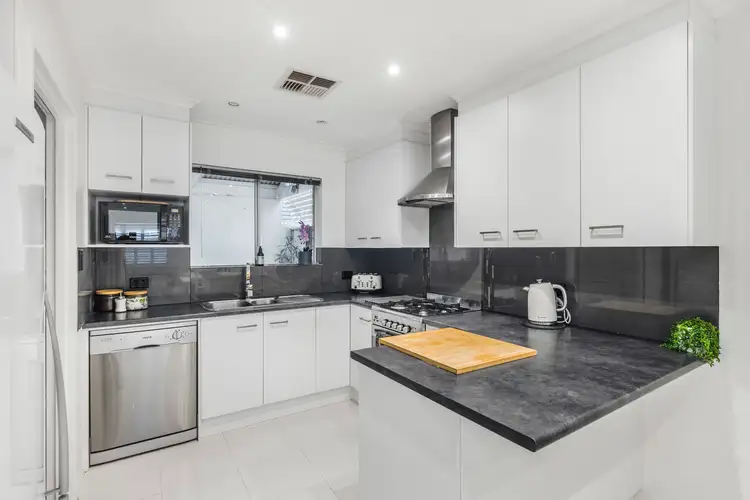An elegant mid-century unit, flawlessly updated for the ultimate in chic modern living – meet 3/27 Annesley Avenue. Positioned in one of the most desirable Eastern Suburbs locales, it's the perfect address for your first home, next step, downsizer or a strategic investment.
Enter to expansive open plan living area, with bay window amplifying the expansive footprint. A luxe contemporary kitchen showcases stone-look benchtops, stainless steel appliances, and gas cooktop and create an elegant home hub, with breakfast bar ready to host the morning rush or evening cocktail hour.
Two generous bedrooms offer flexibility of floorplan, each expertly serviced by built in robes. Both are serviced by a sleek updated bathroom, with floor to ceiling tiles, freestanding shower, and stone-topped vanity with raised basin delivering a serene space for self-care rituals.
Ultra-private and super secure, the rear pergola is the ideal spot for alfresco dining or celebrations with your loved ones, with low maintenance courtyard providing outdoor space without demanding your down time.
Trinity Gardens is one of Adelaide's most sought-after suburbs, and with good reason. Close to an abundance of educational options, including desirable zoning for Trinity Gardens School and Marryatville High School, with numerous private schooling choices nearby. Amenities galore are at your fingertips, with Magill Road Aldi and Romeo's Foodland for the grocery run and Norwood Parade for a plethora of nightlife. The commute is simplified with a 10-minute drive to the city, or easily access by public transport from Magill and Portrush Roads.
Get ready to embrace the east…
More to love:
• Secure single garage with internal door and additional off-street parking
• Small group of 4 on corner block
• Separate laundry with exterior access
• Ducted air conditioning, plus wall heaters to bedrooms
• Easy-care tiles and timber-look floors
• Underfloor heating in lounge area
• Plantation shutters
• Downlighting
• Ceiling fans
• Neutral colour palette
Specifications:
CT / 5039/399
Council / Norwood Payneham & St Peters
Zoning / EN
Built / 1976
Council Rates / $1,163.88pa
SA Water / $146.65pq
Strata Rates / $320pq
Strata Manager / StrataRama
Emergency Services Levy / $116.80pa
Estimated rental assessment: $430 - $450 p/w (Written rental assessment can be provided upon request)
Nearby Schools/Trinity Garden School, Marryatville H.S
Disclaimer: All information provided has been obtained from sources we believe to be accurate, however, we cannot guarantee the information is accurate and we accept no liability for any errors or omissions (including but not limited to a property's land size, floor plans and size, building age and condition). Interested parties should make their own enquiries and obtain their own legal and financial advice. Should this property be scheduled for auction, the Vendor's Statement may be inspected at any Harris Real Estate office for 3 consecutive business days immediately preceding the auction and at the auction for 30 minutes before it starts. RLA | 226409








 View more
View more View more
View more View more
View more View more
View more
