This stylish and contemporary split-level townhouse boasts a private central location close to Canberra Hospital, and the ever-popular Woden Town Centre. A delightful north-facing aspect with high ceilings provides living and meals areas flooded with sunshine, creating a space that is simply a joy to come home to.
A private front courtyard with established, easy care gardens provides a warm welcome and gives privacy from the road. Stepping inside, you will be immediately impressed by the size, space and sunshine, with timber flooring stretching throughout the main living area and up to the meals area. The kitchen has been updated, overlooking both the meals and living areas for ideal connectivity.
Upstairs offers two spacious bedrooms, both with built in robes and their own R/C heating and cooling units plus a modern bathroom with floor to ceiling tiles, shower and separate WC. There is also a delightfully private balcony, poised to enjoy the northerly sunshine and views across the treetops.
Further downstairs, this home offers additional space which sets this townhome apart from the rest. A clever conversion of the garage to a delightful multipurpose room � ideally utilised as the perfect 'teenagers retreat', rumpus room or working from home/home business arrangements. There are two storage rooms and the option for outdoor access. There is also a large separate laundry and powder room servicing this area and the main living for convenience. There is still off street parking space available for two cars.
Set in a gorgeous part of inner Woden, this beautifully designed home is a short walk to the Woden town centre with its extensive community facilities, restaurants, movie theatres, shops and bus interchange plus future light rail. The Canberra Hospital is also a short, easy walk away. Completely renovated from top to bottom this wonderful town home has it all � the space so desired by families, a lock up and leave lifestyle, modern comforts all within a location that cannot get more convenient.
Features
- Split level living
- Delightful high ceilings, large windows and a northerly aspect
- Two bedrooms both with built in wardrobes
- Large renovated kitchen with an abundance of cabinetry and bench space, dishwasher, oven and new electric cooktop
- Separate meals and lounge room
- Main modern bathroom with separate WC
- Reverse cycle split systems to living/meals, both bedrooms and multipurpose room
- Double remote garage with internal access cleverly converted to a delightful multipurpose room � the ideal teenagers retreat, guest quarters or working from home space
- Separate powder room and separate laundry
- An abundance of storage space
Living Size: 76m2 living + 37m2 garage conversion � total 113m2
Rates: $1,650.49 pa (approx.)
Land Tax: $2,199.20 pa (approx.) if rented
Body Corporate: $1,197 p.a (approx.)
Construction: 1992
EER: 3
Disclaimer:
Please note that while all care has been taken regarding general information and marketing information compiled for this advertisement, LJ Hooker Woden/Weston does not accept responsibility and disclaim all liabilities regarding any errors or inaccuracies contained herein. Figures quoted above are approximate values based on available information. We encourage prospective parties to rely on their own investigation and in-person inspections to ensure this property meets their individual needs and circumstances.
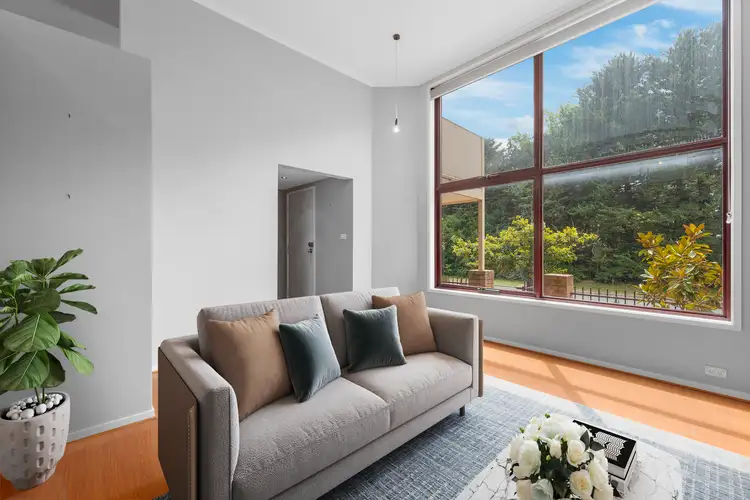
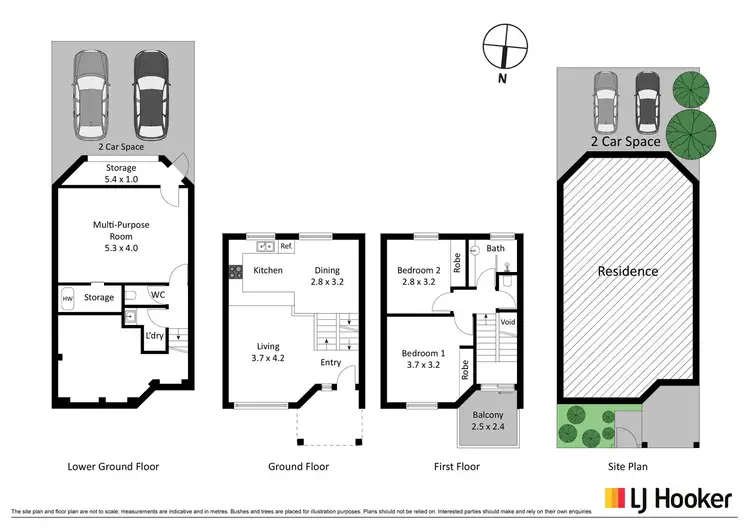
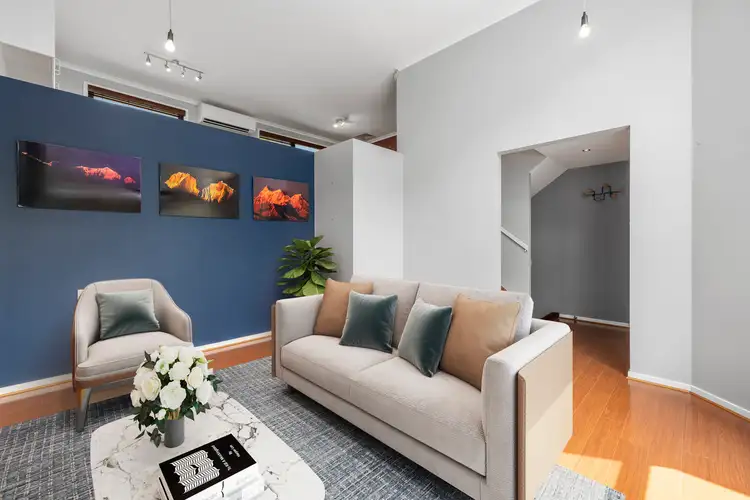
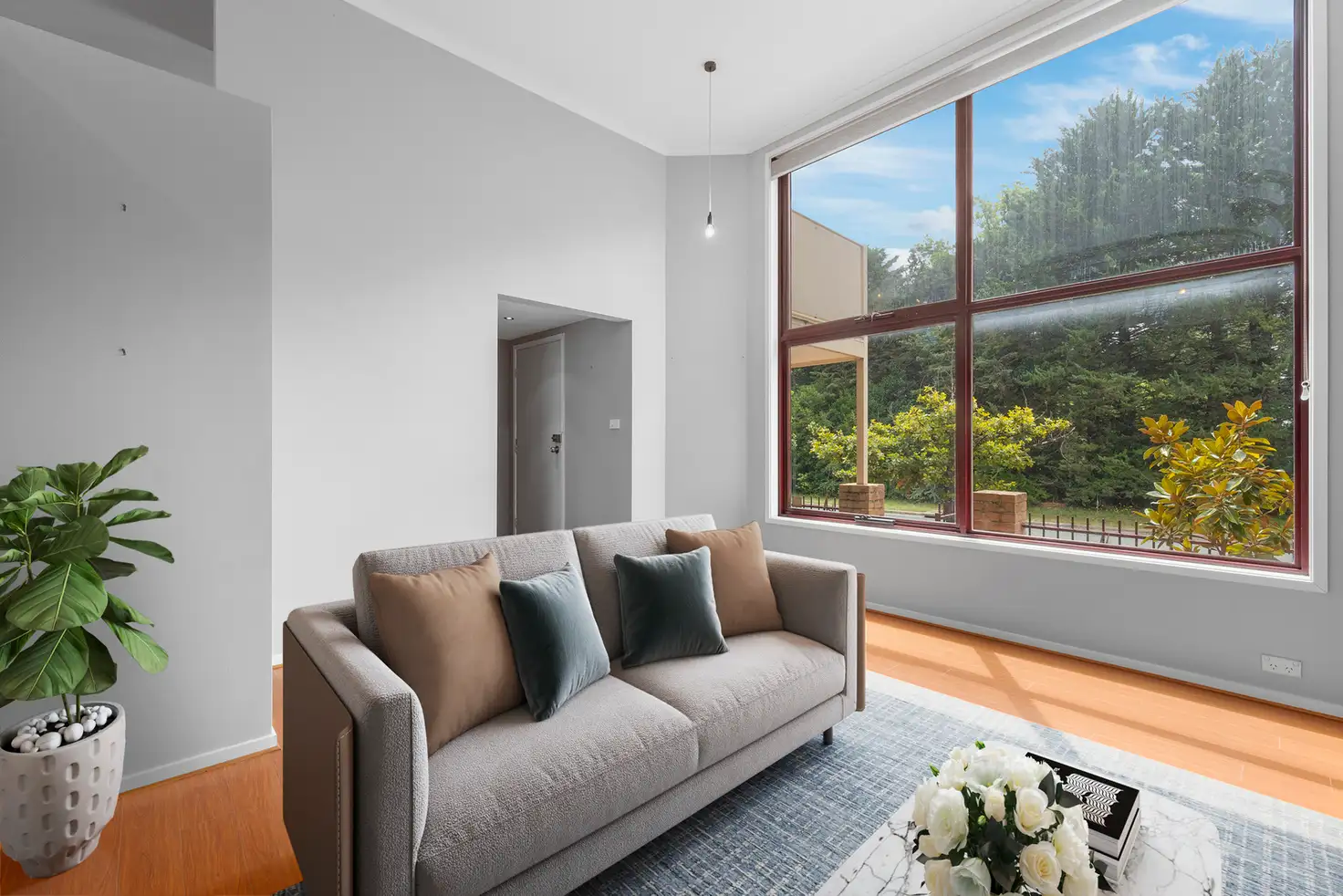


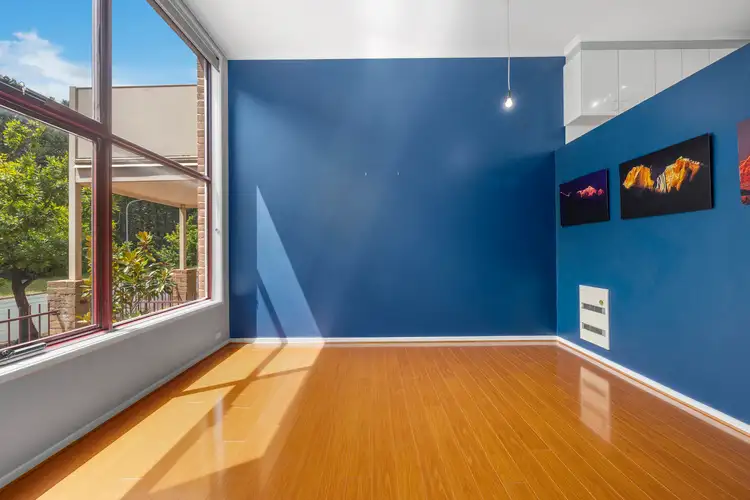

 View more
View more View more
View more View more
View more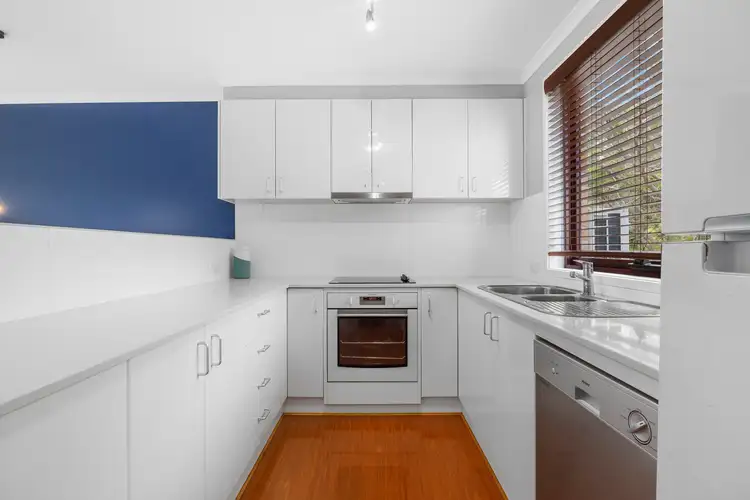 View more
View more
