Price Undisclosed
2 Bed • 1 Bath • 1 Car • 235m²
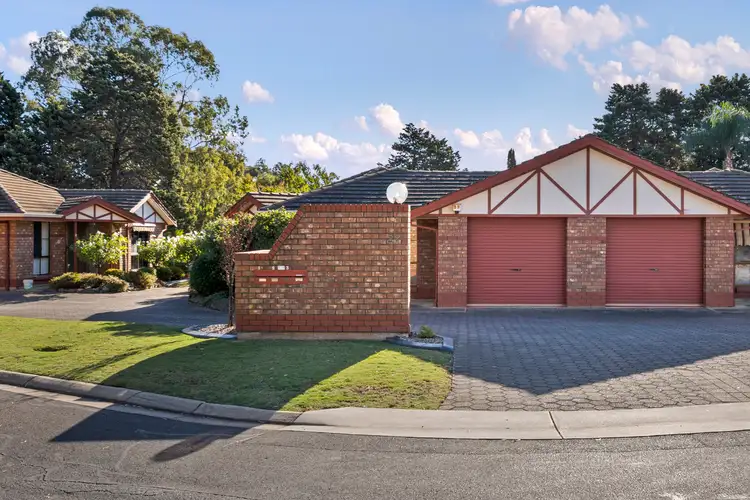
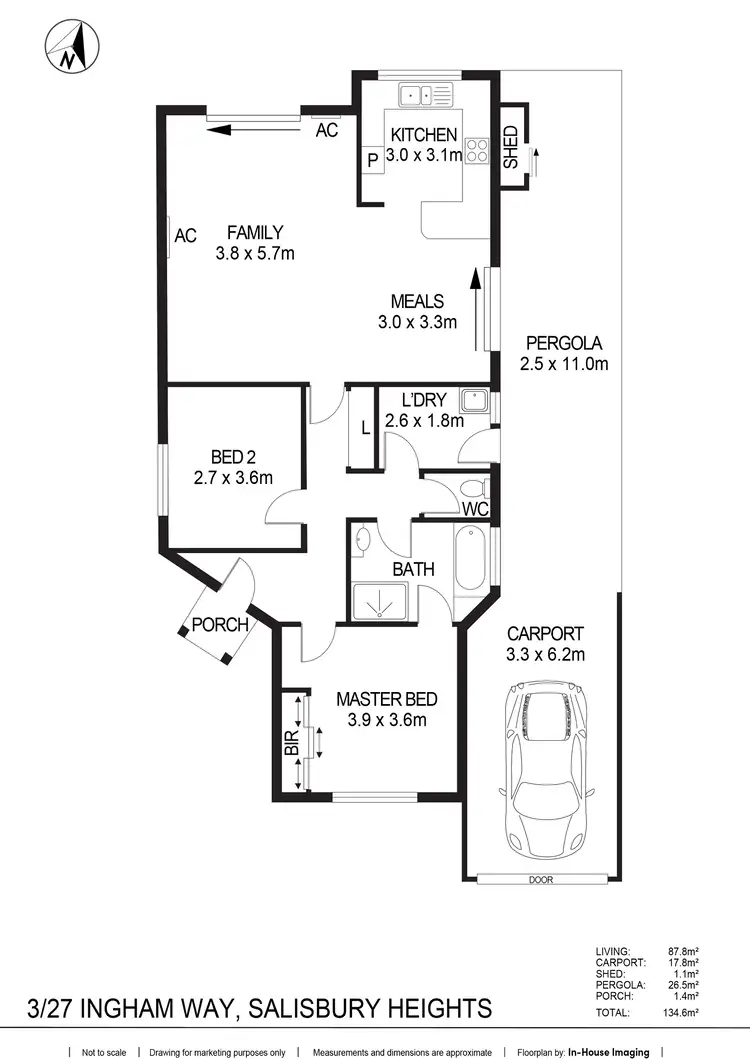
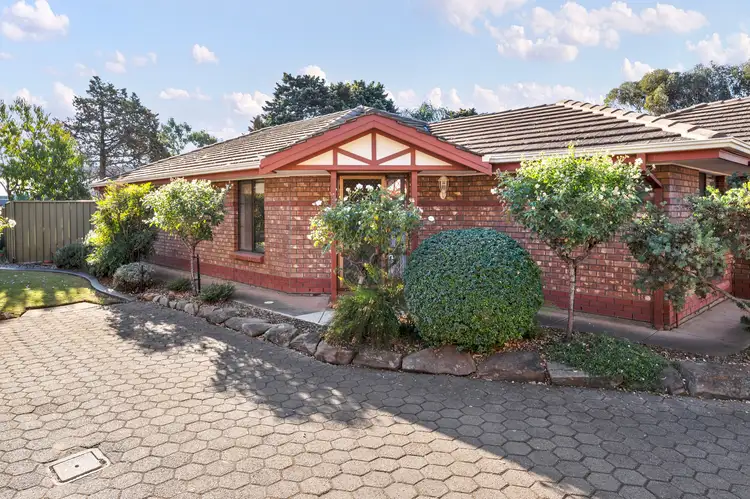
+23
Sold



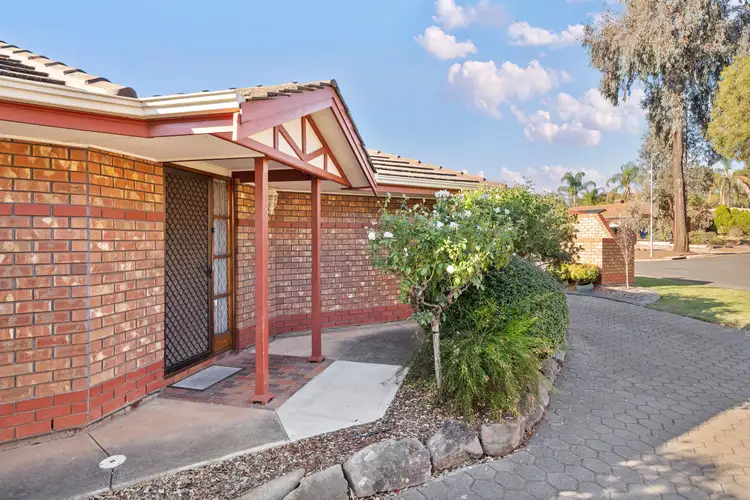
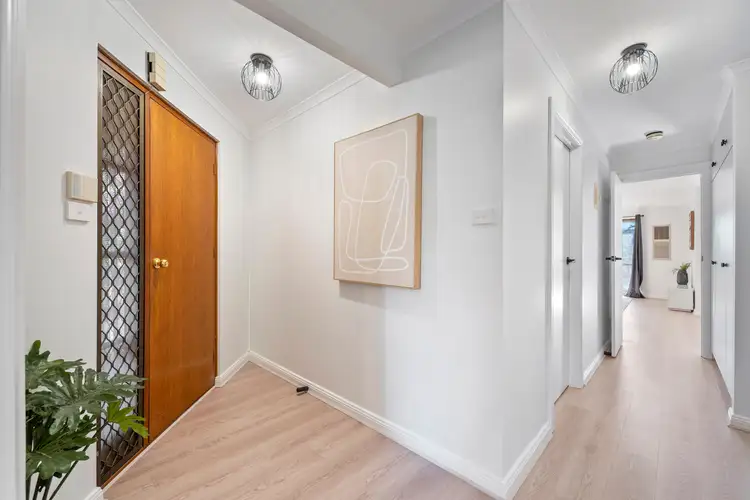
+21
Sold
3/27 Ingham Way, Salisbury Heights SA 5109
Copy address
Price Undisclosed
- 2Bed
- 1Bath
- 1 Car
- 235m²
House Sold on Mon 16 Jun, 2025
What's around Ingham Way
House description
“Cosy, Compact Charm with Open-Plan Living & Sunny Scope Outside.”
Building details
Area: 134m²
Land details
Area: 235m²
Interactive media & resources
What's around Ingham Way
 View more
View more View more
View more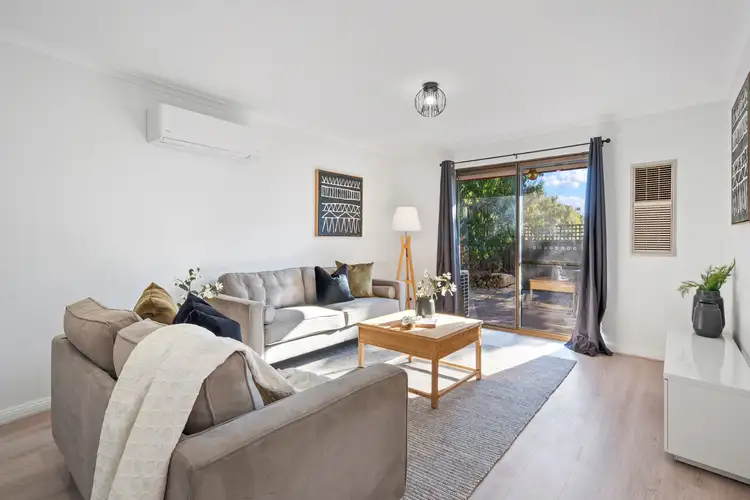 View more
View more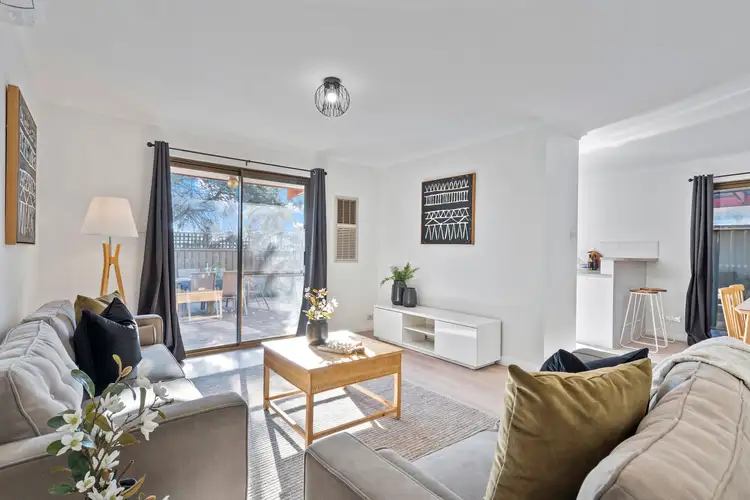 View more
View moreContact the real estate agent

Ryan Stapleton
Ray White - Norwood
0Not yet rated
Send an enquiry
This property has been sold
But you can still contact the agent3/27 Ingham Way, Salisbury Heights SA 5109
Nearby schools in and around Salisbury Heights, SA
Top reviews by locals of Salisbury Heights, SA 5109
Discover what it's like to live in Salisbury Heights before you inspect or move.
Discussions in Salisbury Heights, SA
Wondering what the latest hot topics are in Salisbury Heights, South Australia?
Similar Houses for sale in Salisbury Heights, SA 5109
Properties for sale in nearby suburbs
Report Listing
