Privately positioned to the rear, this neat and tidy 3 bedroom 2 bathroom villa - one of just three in the group (no strata fees) - offers that little bit extra when it comes to low-maintenance "lock-up-and-leave" living, also affording you plenty of scope to add your own personal modern touches throughout.
Doubling as the ideal down-sizer or an astute investment property, this gem of a find enjoys the added bonus of two secure single lock-up garages - both with remote-controlled roller doors for peace of mind. The main carport has power points, a side storage area and gated access to the back of the property, with the second carport suited to smaller vehicles and benefitting from gated access to the drying courtyard, for good measure.
Inside, an open-plan front lounge and dining area warmly welcomes you and has all seasons covered with its split-system air-conditioning unit and gas bayonet for heating. It also leads through to a tiled central kitchen and adjacent open-plan living - or casual-meals - space that is brilliant in its versatility and has its own gas bayonet, alongside a double linen press, double sinks, a storage pantry, tiled splashbacks, microwave and appliance nooks, a range hood, separate stainless-steel Whirlpool gas-cooktop and oven appliances and a sleek white Bosch dishwasher.
All three bedrooms have ceiling fans, inclusive of a larger master suite - also boasting a walk-in wardrobe and an intimate ensuite bathroom with a shower, toilet and vanity. A practical main bathroom with a shower, separate bathtub and a skylight services the two spare bedrooms.
Outdoors and off the second living area lies a paved entertaining courtyard, dominated by a patio for alfresco-style cover and protection from the elements. There is also a lock-up external storeroom, completing this delightful package.
Hop, skip or jump to both Doubleview Primary School and the International School of Western Australia - both only one street away from your front doorstep. The likes of bus stops, the Scarborough Leisure Centre, the lovely Bennett Park and the Doubleview Bowling Club are also nearby, as are other excellent educational facilities (including Holy Rosary School, Hale School, Newman College and Churchlands Senior High School), cafes, restaurants, the new-look Scarborough Beach esplanade and outstanding shopping centres - namely the stunning multi-million-dollar Karrinyup revamp and Westfield Innaloo in the opposite direction.
This is where convenience meets simplicity in every detail. An enviable lifestyle beckons!
Other features include, but are not limited to;
- No strata fees.
- Shared building insurance proportion to unit 3 is Approximately $972.00 Per Annum.
- Freshly painted in the main living zones
- Easy-care timber-look floors to the bedrooms and lounge/dining area
- 2nd bedroom with a built-in robe
- 3rd bedroom with double BIR's
- Tiled laundry with a broom cupboard and patio access
- Separate 2nd toilet
- Solar panels with battery storage
- Feature skirting boards
- Security doors and screens
- Gas hot-water system
- Reticulated low-maintenance gardens
- Approved for FTTP
- Approximate Annual Council Rates $1,947.74
- Approximate Annual Water Rates $1,415.36
- Approximate Rent return of $750.00 per week
Disclaimer - Whilst every care has been taken in the preparation of this advertisement, all information supplied by the seller and the seller's agent is provided in good faith. Prospective purchasers are
encouraged make their own enquiries to satisfy themselves on all pertinent matter.
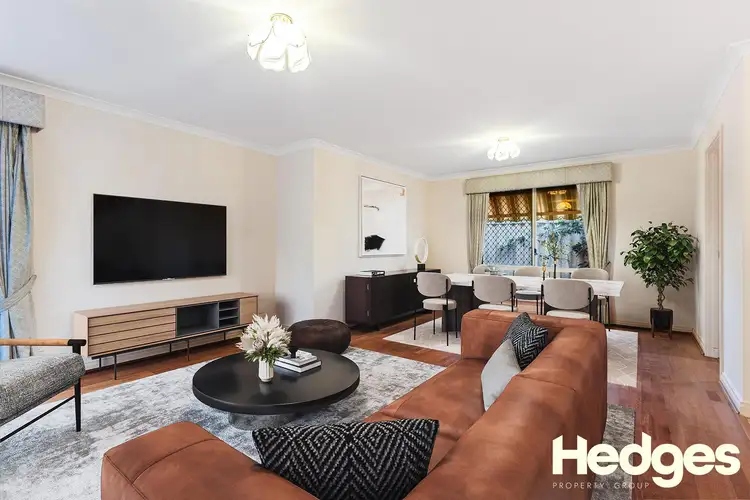
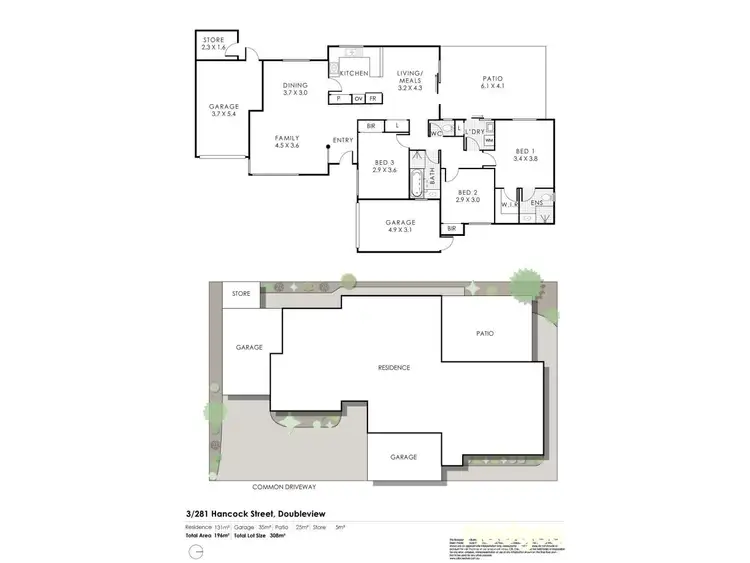
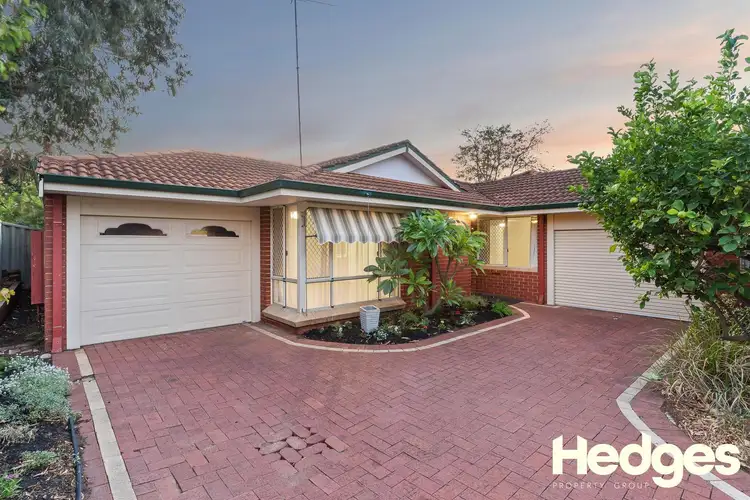
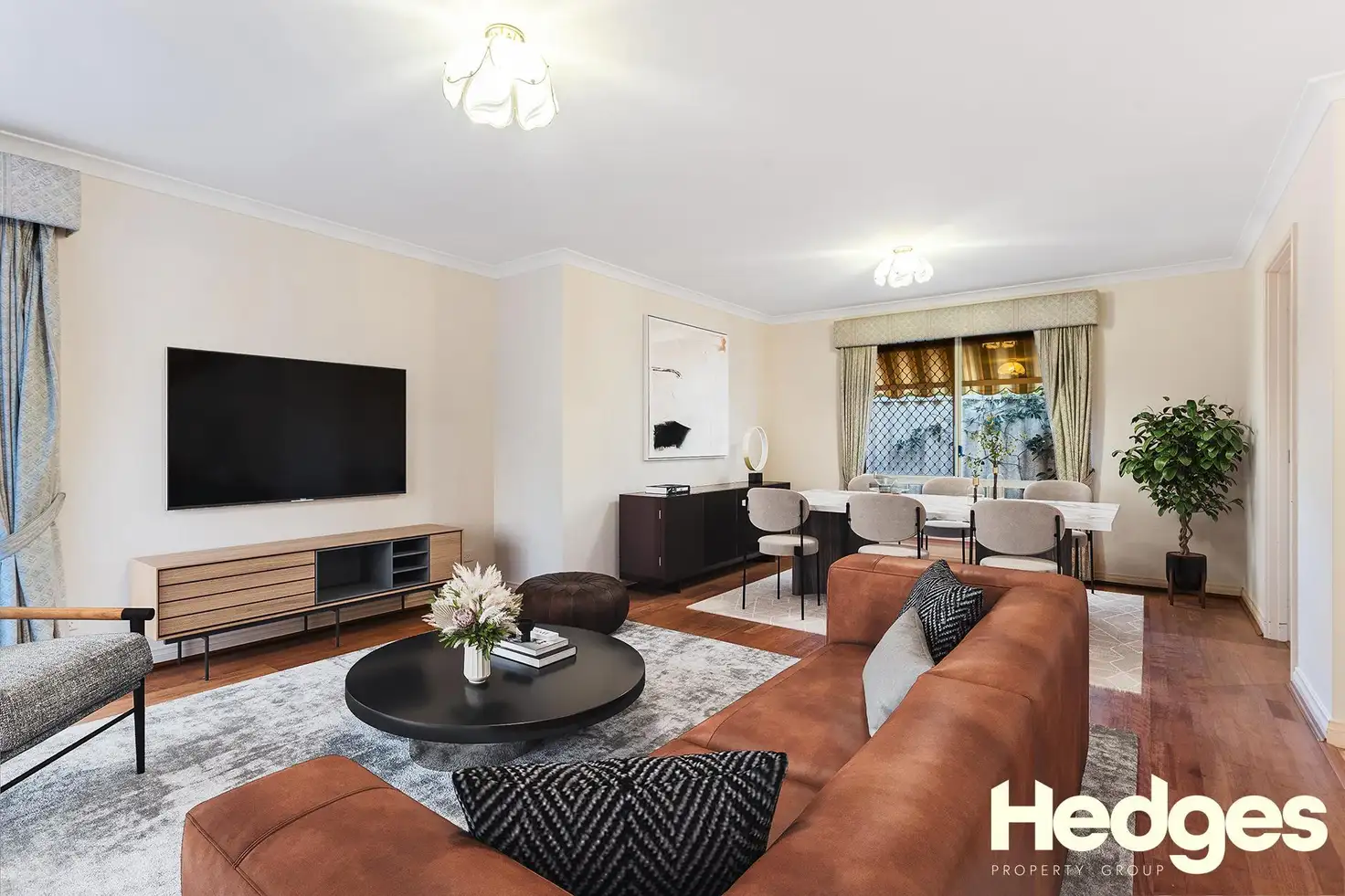


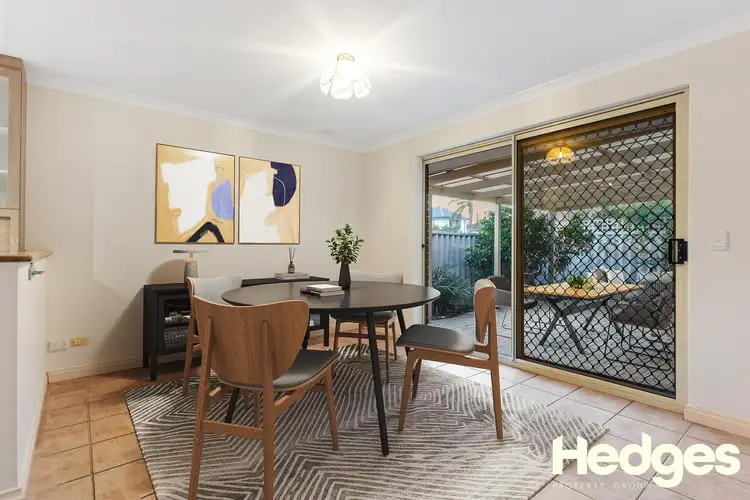
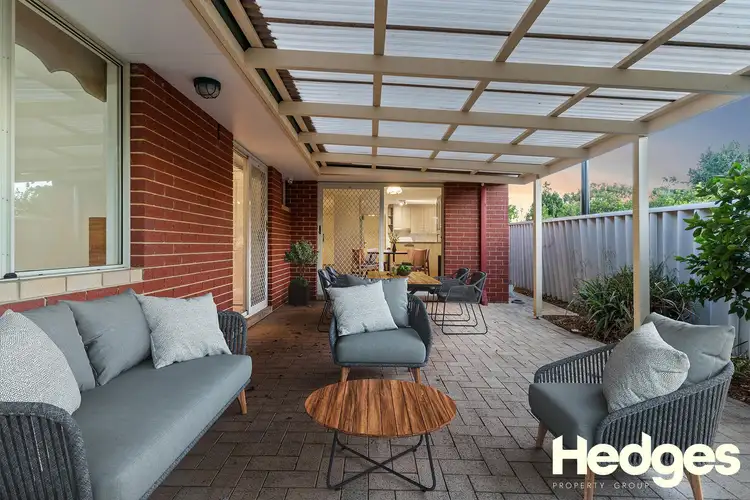
 View more
View more View more
View more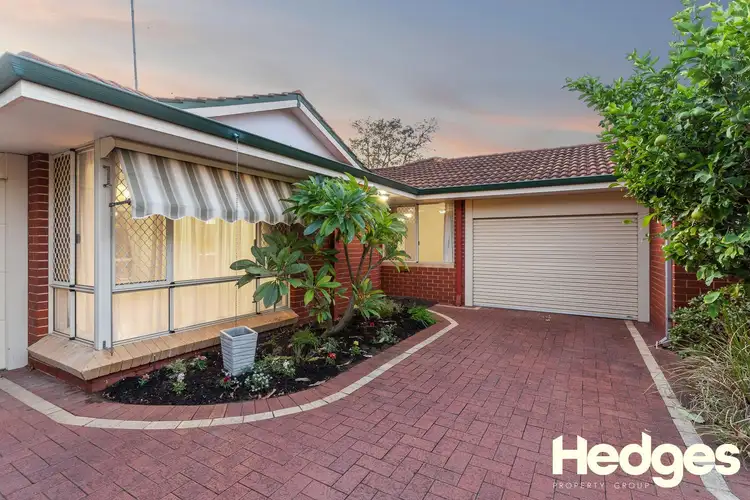 View more
View more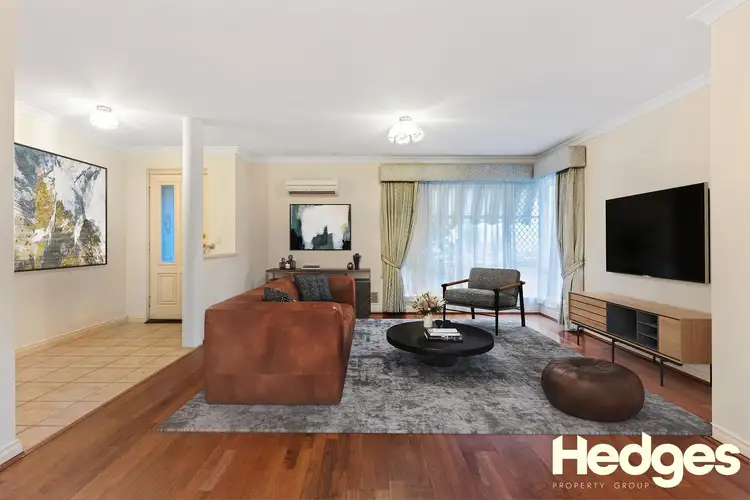 View more
View more

