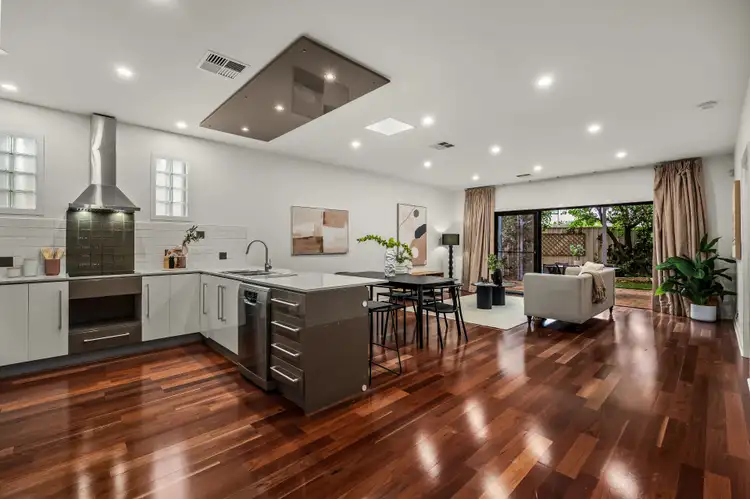A high-quality 2006-built residence awash with upgrades and showing no signs of age, this beautiful modern contemporary haven sits quietly back from the street in one of Adelaide's most popular inner-east pockets. Delivering a 4-bedroom footprint that radiates functionality and feature across two light-filled levels, 3/2A Clinton Avenue embodies effortless family living - a timeless design where space, style, and convenience converge for an address ready to meet your every demand.
Stepping inside, a sense of calm and connection instantly takes hold. Gleaming timber floors glide through the ground floor's open-plan domain, uniting living, dining, and a sweeping alfresco in seamless harmony. The stone-topped kitchen anchors it all - a true foodie's hub gleaming with premium appliances and crisp cabinetry that keeps every meal, from weekday staples, fun-filled get-togethers, to long Sunday lunches, on point. The generous master suite also makes its presence felt here, savouring soft garden outlooks, WIR, and sparkling ensuite.
Two additional ground-floor bedrooms bring versatile potential for home office or guest accommodation, while a tiptoe upstairs reveals another lofty bedroom as well as a spacious retreat, perfect for the kids to rule and roost or study in peace. A home big on low maintenance ease yet abundant in comfort, enjoy full climate control via zone ducted AC, the eco-efficiency of solar panels, and the all-important peace of mind that comes with a lock-up-and-leave property.
Perfectly positioned to enjoy the east's unmatched lifestyle scene, your weekends write themselves. Stroll to The Avenues Shopping Centre for your morning coffee, indulge in an endless list of eateries and boutiques moments away at busy Firle Plaza or iconic Parade Norwood, and zip to the CBD's vibrant East End in under 5-minutes. Add on great public and private school options, a stone's throw to the scenic River Torrens, and you've got a coveted contemporary family living with a premium postcode to match.
FEATURES WE LOVE
• Beautifully light-filled living/dining/kitchen combining for one elegant entertaining hub
• Spacious foodie's zone featuring skylight, sweeping stone bench tops/island, abundant cabinetry + gleaming stainless appliances, including in-wall oven + dishwasher
• Effortless alfresco flow to a private + pristine outdoor living, lofty pitched pergola overlooking a low maintenance yard framed with leafy established trees
• Bright + area ground floor master bedroom featuring ceiling fan, WIR + private ensuite
• 2 more well-sized ground floor bedrooms, 1 with BIRs, the other with skylight + versatile WFH flexibility
• Sparkling family bathroom featuring separate bath + shower
• Another lofty upstairs bedroom, 1 with ceiling fan + wide BIRs, or peaceful retreat with roof storage
• Second living upstairs makes for the perfect retreat
• Functional laundry with storage, zone ducted AC throughout + solar system for lower energy bills
• Secure double garage with skylight, rendered frontage + timeless sandstone paving driveway
LOCATION
• A leisure stroll to local parks + playgrounds, as well as easy reach to the tranquil River Torrens perfect for weekend rides
• Footsteps from East Adelaide Primary, around the corner from St Joseph's Payneham, zoned for Marryatville High
• A stone's throw to the Avenues Shopping Centre for all your household essentials + close to local foodie destinations
• Moments from Marden Shopping Centre, busy Firle Plaza + bustling Parade Norwood for unrivalled cosmopolitan options
• Only 2.3km (5-minutes) to the CBD by way of car, bus, bike or brisk walk
Disclaimer: As much as we aimed to have all details represented within this advertisement be true and correct, it is the buyer/ purchaser's responsibility to complete the correct due diligence while viewing and purchasing the property throughout the active campaign.
Burnside RLA 334844
Property Details:
Council | NORWOOD PAYNEHAM & ST PETERS
Zone | EN - Established Neighbourhood
Land | 392sqm(Approx.)
House | 240sqm(Approx.)
Built | 2006
Council Rates | $1,857.21 pa
Water | $226.85 pq
ESL | $182.10 pa








 View more
View more View more
View more View more
View more View more
View more
