An exciting opportunity to acquire this sophisticated home circa 2017 has now become available!
Amid homes with the same finesse. The immediate location is tranquil, private and secure. A neighbourhood offering a community atmosphere. Built by Medallion Homes! The high quality build is easily noticeable from both the street scape and inside the home. The design and external features draw you to the property instantly. The allotment size is maintainable and measures 372 metres square in area. The house is 239 metre square in area and all rooms throughout the home are generous in proportion.
From the entry porch and once inside you will note the 3.0 metre high ceilings, the impressively wider entry foyer and the passageway with main rooms leading from it. Soft neutral decor complements all the additional features throughout. Laminate flooring and quality soft furnishings including plantation shutters are installed to most main windows throughout. The homes design is practicable and flows, three bedrooms, two living areas with either a separate lounge and the open plan living family room that is combine with the meals dining area and the kitchen. The lounge room is adaptable to suit a variety of living alternatives, a games room, home office, formal dining area or simply as bedroom four.
The main bedroom is positioned at the front of the home and takes advantage of overlooking the front garden setting via its large picture window. Internally plantation shutters have been installed keeping the room private and secure. The main bedroom accommodates a king size bed with side tables. Having both a large walk-in-robe that will satisfy all, and a fully tiled ensuite bathroom with larger shower alcove + glazed screen and door, a vanity, and a toilet. Bedroom one is naturally well lit and so too is the ensuite bathroom. Bedrooms two and three each have triple width sliding door robes. Both bedrooms two and three are equal in proportion and able to have a queen bed and side tables comfortably. The main bathroom is centrally positioned between these bedrooms and easily accessible from the other main rooms. The main bathroom is fully tiled, having a separate bath, a separate shower alcove with glazed screen + door and second separate toilet.
The open plan living room continues to flow out to the alfresco patio outdoors. Opening the glazed sliding door from the family room to the patio and combining these areas it offers a generous entertaining area, perfect over Christmas with family and friends.
The kitchen is well appointed, two pac enamel to all cupboards and drawers, stone benchtops and splash backs, a breakfast bar that adapts for meal preparation. Appliances high quality cooktop, oven, overhead range-hood + dishwasher. Appliances are stainless steel. The kitchen has additional overhead cupboards offering ample storage space. Plus, pantry with shelving allow for more storage. The adjoining dining area will house a large table and ten chairs. The biggest families can dine together and in addition there's the breakfast bar for dining. The adjoining family room is perfect for all the family to enjoy, the biggest sofa setting, and flat screen TV will readily be accommodated. The laundry has built in cupboards, its own external access door to the rear yard for easy access to the clothesline.
The double garage is a feature on its own! Has cupboards for additional storage. The garage is noticeably much wider, with two vehicles parked you can extend each of the cars doors to open; the length of the garage is just that bit longer so a vehicle with a tow bar - draw bar can be parked comfortably. A further two more vehicles can be parked on the double width driveway. The double garage has an internal access door, a double width panel lift door allows easy driver movability.
Outback the home has the alfresco patio, the patio has aggregate concrete, accommodating An eight-to-ten-piece table and chair setting. Another great area for family and friends to spend time together.
The width of the 372 sqm allotment allows for a play area for little ones to play, the entire yard is well fenced with good neighbour colour bond fencing.
Other features this property offers a rainwater tank, reverse cycle ducted zoned air-conditioning throughout all main rooms + the double garage. Insulated ceilings and all external walls Ceiling height throughout is 3.0 metres A floor plan being designed to adapted to owners changing lifestyles. Can be four bedrooms, one living area, or three bedrooms and two separate living areas, three bedrooms and able to utilize the fourth as a genuine home office for those who require working from home.
The immediate location is convenient to local shopping with either Findon or the Grange Road shopping complexes a short commute. Local schools with either public or private nearby. Public transport is walking distance with the bus off Findon Road getting you into the City or West lakes Mall. Getting to the beach is a very easy drive along Grange Road, this quick commute takes approximately 10 minutes to hit Grange foreshore. This home is ideal for a vast array of buyers of all ages, families with teenagers as bedrooms are larger, retirees who want a full-size house yet something easy to maintain externally with low maintenance gardens.
"The Vendors Statement may be inspected at 685 Port Road, Woodville Park for 3 consecutive days preceding the auction and at the auction for 30 minutes before it starts."
This property is being offered for sale by Auction a on Saturday 2nd of April with bidder's registrations commencing from 10 am and the auctions to commence from 10:30 am
All information provided has been obtained from sources we believe to be accurate, however, we cannot provide any guarantee and we accept no liability for any errors or omissions (including but not limited to a property's land size, floor plans and size, building age and condition). Interested parties should make their own inquiries and obtain their own legal advice.
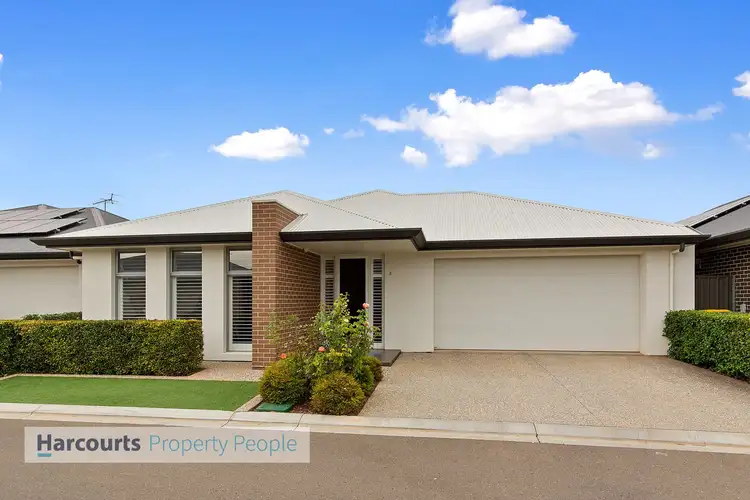
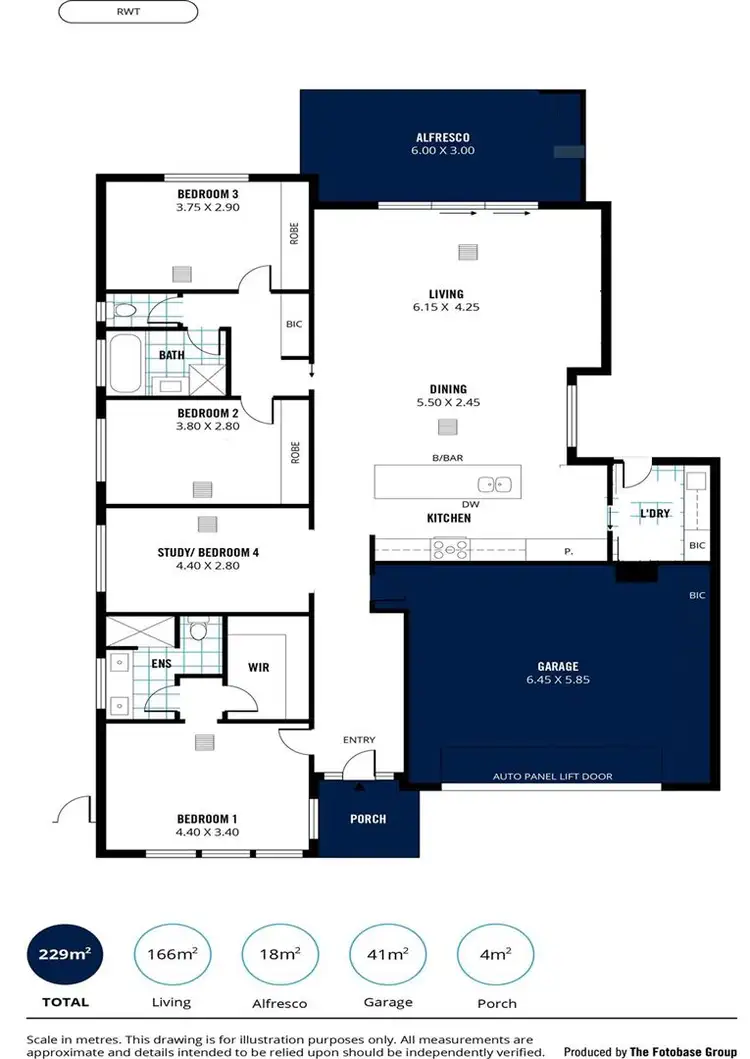
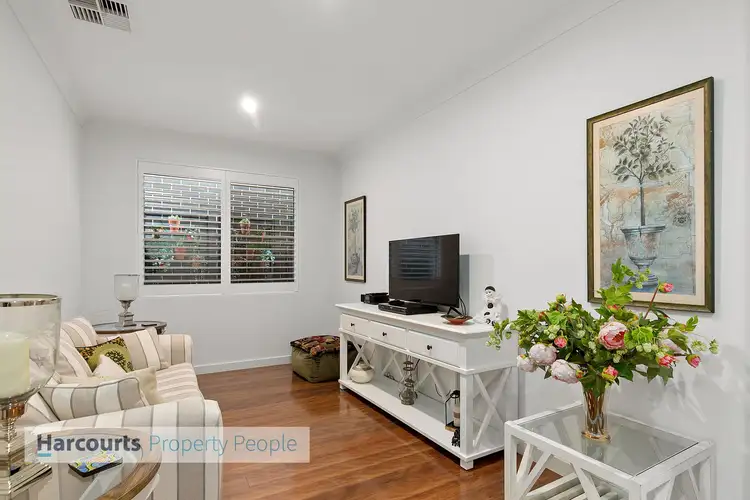
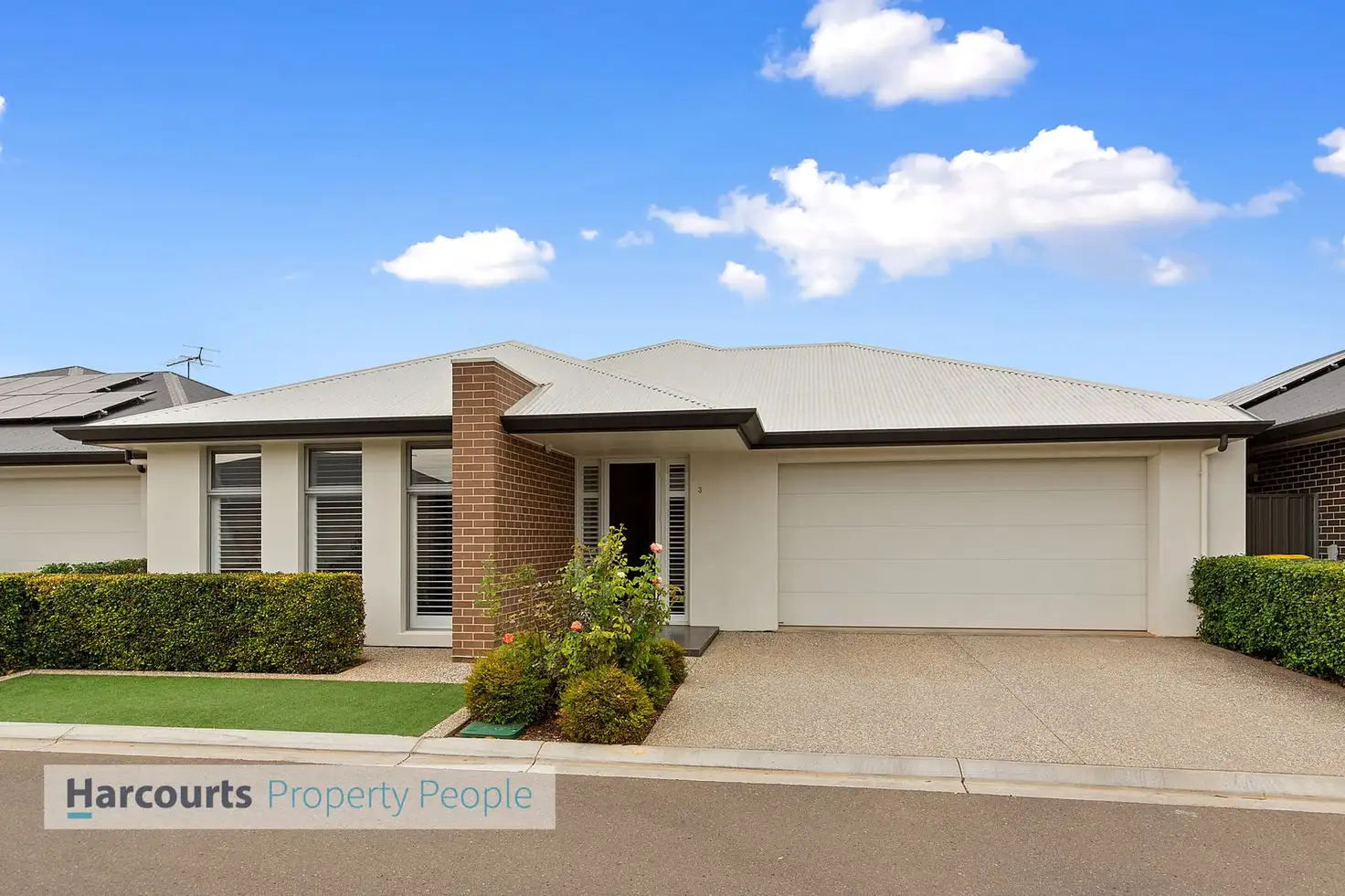


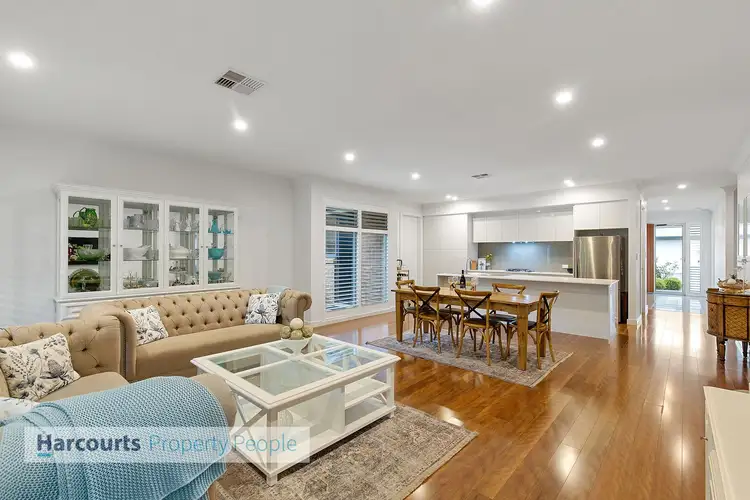
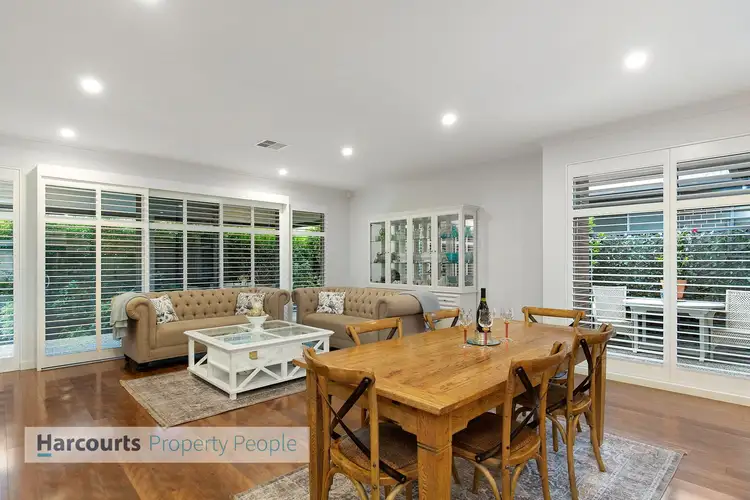
 View more
View more View more
View more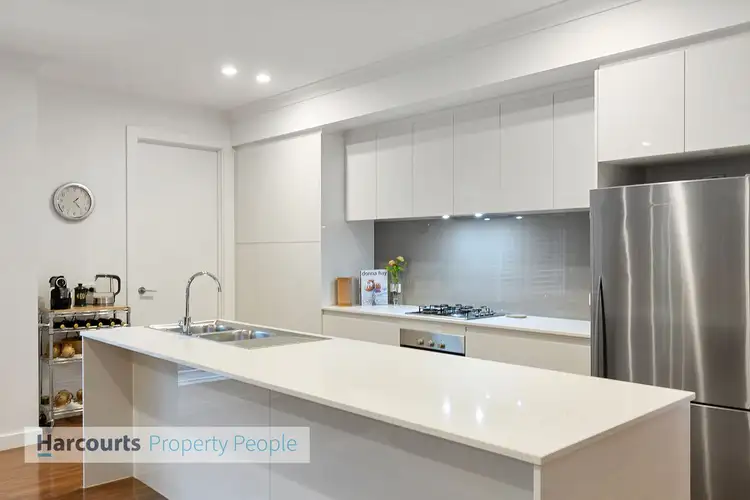 View more
View more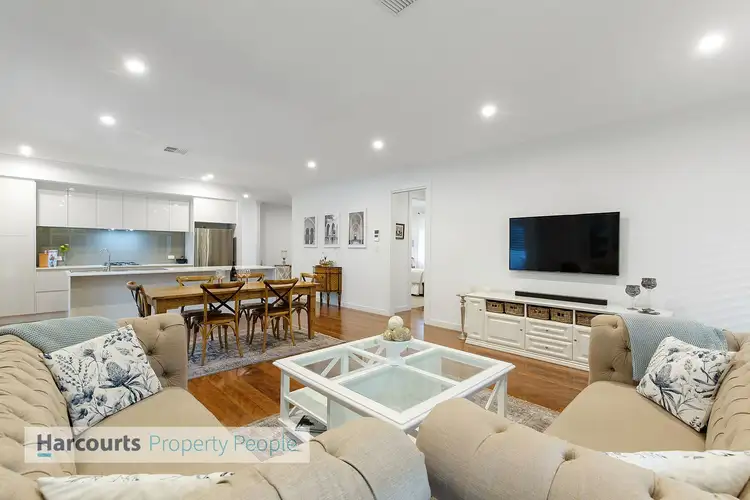 View more
View more
