Tucked away at the rear of a boutique complex of only three, this stylish and private townhouse offers an exceptional opportunity in the heart of Mawson. Designed to suit downsizers, professionals or young families seeking space and low maintenance living, this contemporary home combines comfort, practicality and convenience.
Thoughtfully designed for easy everyday living, the flexible floor plan features the main bedroom, living areas and garage all on the ground floor. North-facing living spaces fill the home with natural light, flowing seamlessly to an alfresco area and private backyard with lawn and established gardens.
The sleek designer kitchen is the centrepiece of the home, featuring 40mm stone benchtops, a large breakfast bar for casual dining and quality SMEG appliances including cooktop, oven, rangehood and dishwasher.
The main bedroom offers a peaceful retreat segregated from the other rooms and boasting its own ensuite and walk-in robe, while two additional bedrooms upstairs are generous in size and serviced by a modern bathroom.
Additional features include a separate powder room downstairs, ducted and zoned reverse-cycle air conditioning, hybrid timber flooring and a dedicated laundry with stone benchtops and overhead storage.
The double garage provides internal access to the home, and whilst a part of the garage has been converted into a large walk-in pantry and storage space, it can easily be reinstated if desired.
Set within a quiet cul-de-sac just moments from Swinger Hill shops, Southland shopping centre, local parks, Mawson Primary School and Westfield Woden, this property combines suburban peace with inner Woden convenience.
Offering privacy, modern finishes and an intelligent floor plan, 3/35 Aurora Close presents a rare opportunity to secure a near-new townhouse in a tightly held and highly sought-after pocket of Mawson.
Summary of features:
• Private 3 bedroom residence in boutique development of only 3
• Great option for downsizers or young families who want privacy, space and a low maintenance yard
• Flexible & sought-after floor plan with garage, living area and main bedroom all on ground level
• Close to both Southlands Mawson shopping centre & the popular Swinger Hill shops
• North facing living spaces with large windows to capture natural light
• 3 generous bedrooms, with segregated main bedroom downstairs, including ensuite and walk in robe
• 2 bathrooms, plus additional separate powder room downstairs
• Designer kitchen overlooking the living spaces, and featuring premium stone surfaces and a large island bench perfect for casual dining
• Quality SMEG kitchen appliances including oven, electric cooktop, undermount range hood & dishwasher
• Hybrid timber flooring throughout the living areas, quality carpets to bedrooms
• Separate laundry with stone benchtops & overhead storage
• Ducted reverse cycle heating/cooling throughout the home (zoned)
• Electric hot water system
• Large enclosed rear courtyard with lawn & established gardens
• Double garage (the garage has been partially converted to a large walk-in pantry & storage, this wall could be removed and re-instated to a double garage if necessary).
• Double gates providing access to courtyard, room for additional carparking
• Convenient location; walking distance to Mawson Primary School, Southlands Shopping Centre, The Canberra Hospital and Westfield Woden.
Figures (approx):
• Living area: 116m2
• Garage 34m2
• Built in 2020
• Strata fees: $1,250 pa (Self-managed, covers building insurance).
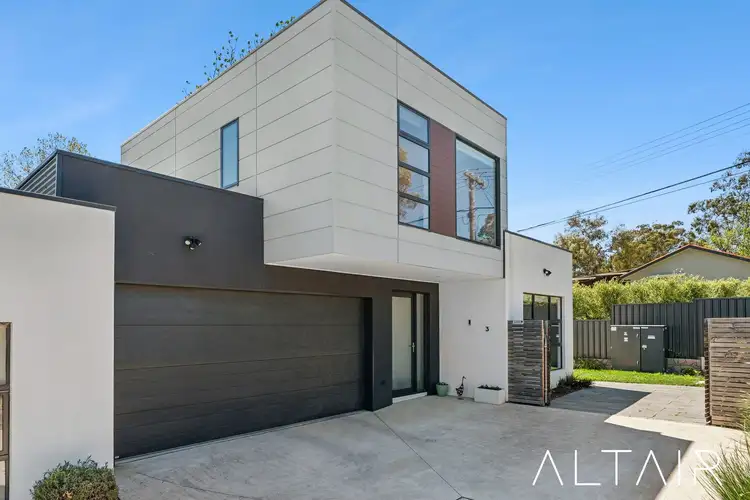
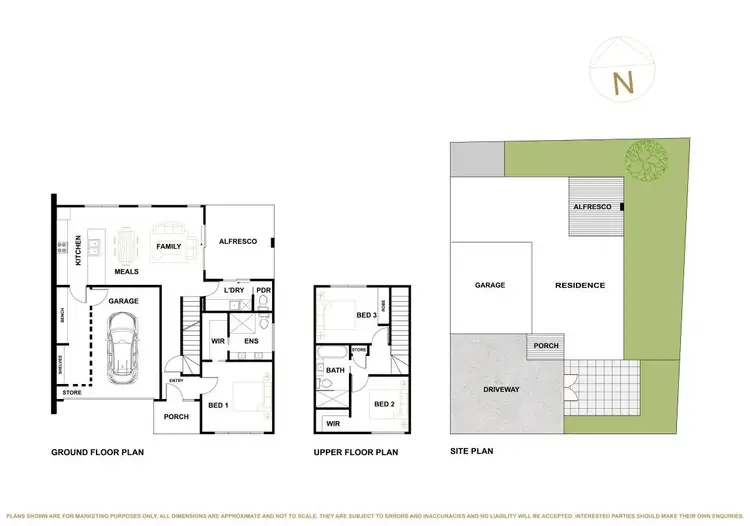
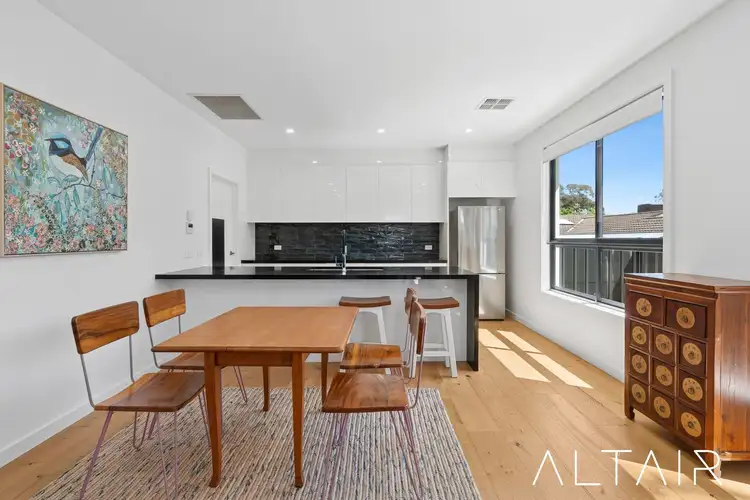
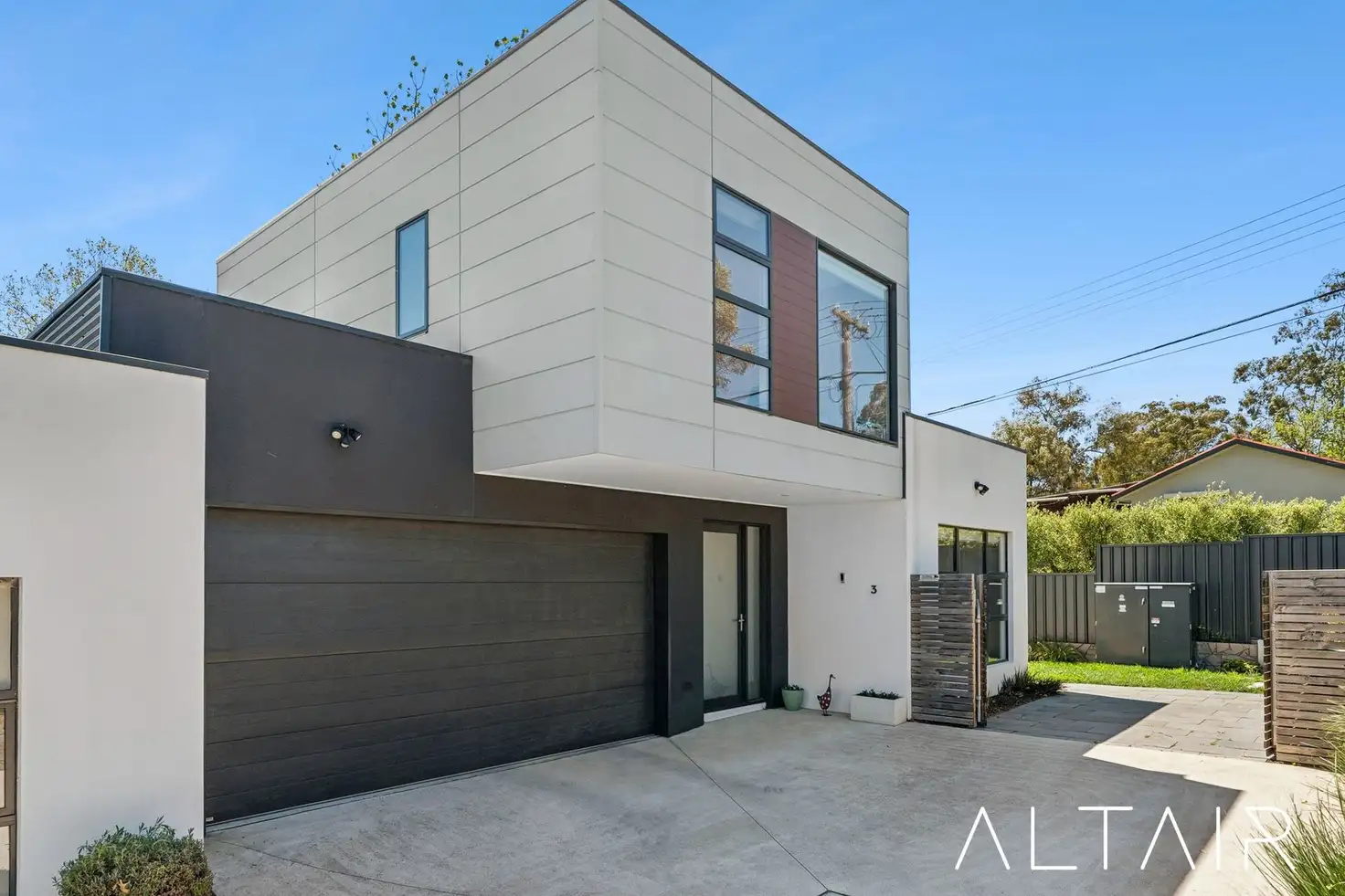


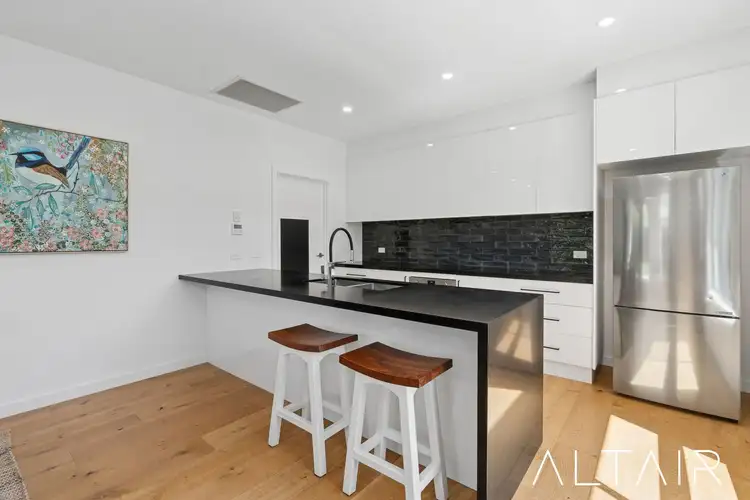
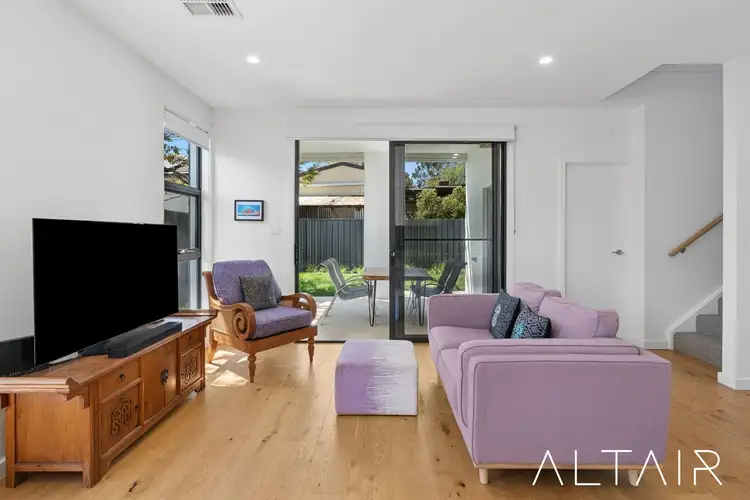
 View more
View more View more
View more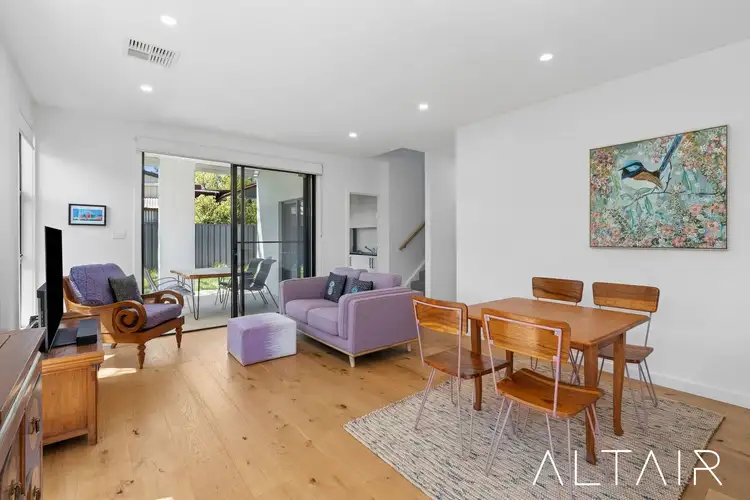 View more
View more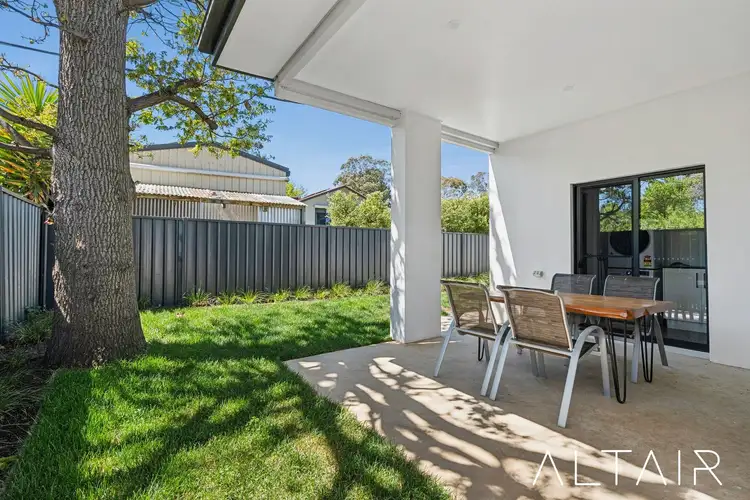 View more
View more
