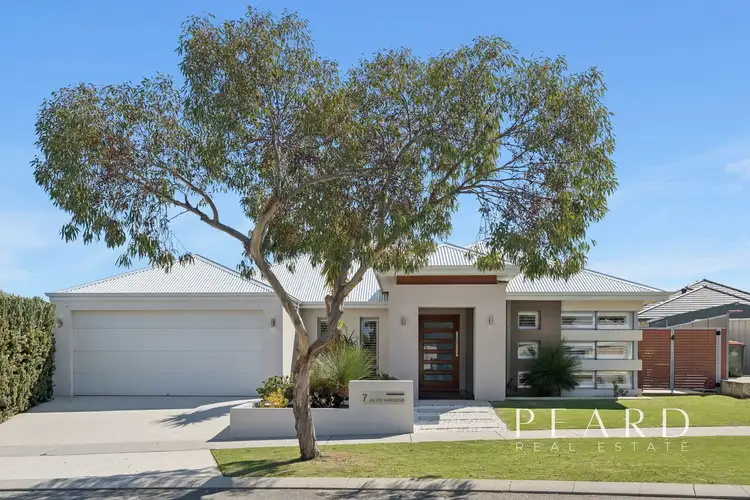From the moment you arrive, the striking kerb appeal of this Redink Homes residence sets the scene for the luxury inside. With feature planter boxes, an aggregate driveway, decking, and manicured lawns, this home makes an impression before you even step through the door.
Inside, the quality is unmistakable. Spotted gum engineered timber flooring flows through the living areas, while high ceilings, premium light fittings, and quality window treatments enhance the sense of space and style.
At the heart of the home is a chef's kitchen designed for entertaining, complete with extensive island bench and cabinetry, a 900mm oven, a 5-burner cooktop, dishwasher, microwave recess, and a striking feature window splashback that frames the pool view. The kitchen flows to the open-plan living and dining area, where stacker doors lead directly to the decked alfresco.
Outdoors is where this home truly shines. With two separate entertaining spaces, you can host gatherings year-round. The main alfresco sits under the roofline, with a full outdoor kitchen by Aussie Outdoor Living, café blinds to enclose the space, and festoon lighting for ambience. A second stand-alone patio overlooks the pool, the perfect setting for summer parties and family evenings. Kids and pets are catered for too, with a lawn area and even monkey bars ready for play.
The sparkling Freedom fibreglass pool is surrounded by liquid limestone and has provisions for heating, plus plumbing is in place for a future outdoor shower and toilet.
The primary suite is a true retreat. Featuring two fitted wardrobes with custom shelving, drawers, and rails, it also offers a large ensuite with twin basins, extensive cabinetry, and a walk-in shower. Finishing touches like plantation shutters, modern pendant lights, and plush carpet elevate the sense of comfort and style.
Families will love the dedicated home theatre at the front of the home, and the activity room between the minor bedrooms, with a built-in desk and fitted cabinetry.
Bedrooms 2 and 3 are king-sized with mirrored robes, each offers ample space for a study desk and kids' toys, while Bedroom 4 has a resort-style feel with wall panelling, elegant sconces, and a tranquil colour palette.
Practical spaces have also been thoughtfully designed. The laundry includes stone benchtops, overhead cabinetry, triple linen storage, and direct garage access. The family bathroom is cleverly zoned with a separate vanity area, a bath and shower room, and a separate toilet, to make daily routines easier.
Additional highlights include:
• Ducted Daikin reverse-cycle air conditioning with zone control
• Solar panels
• Home security system, smart wiring, and conduits for surround sound
• Attic storage in the garage
• Quality carpets, skirting boards, and premium finishes throughout
This home combines everyday practicality with resort-style living, creating the ultimate family lifestyle. Don't miss the Grand Opening, this is one you'll want to experience in person.
(Please note: the outdoor kitchen does not include the beer kegs.)
Disclaimer:
This information is provided for general information purposes only and is based on information provided by the Seller and may be subject to change. No warranty or representation is made as to its accuracy and interested parties should place no reliance on it and should make their own independent enquiries.








 View more
View more View more
View more View more
View more View more
View more
