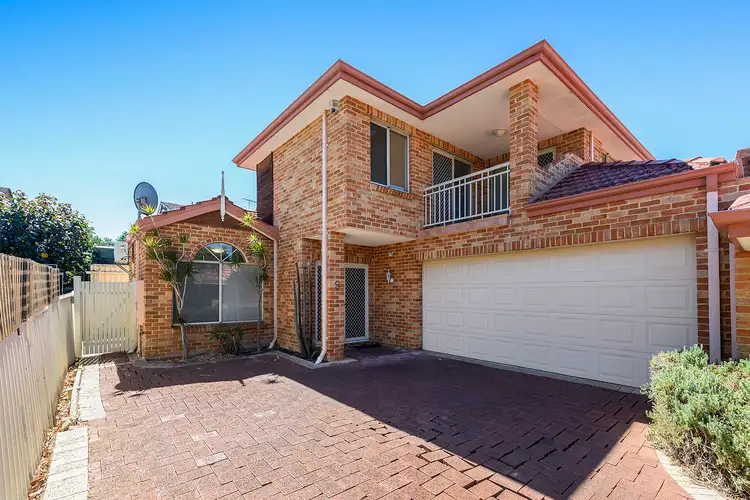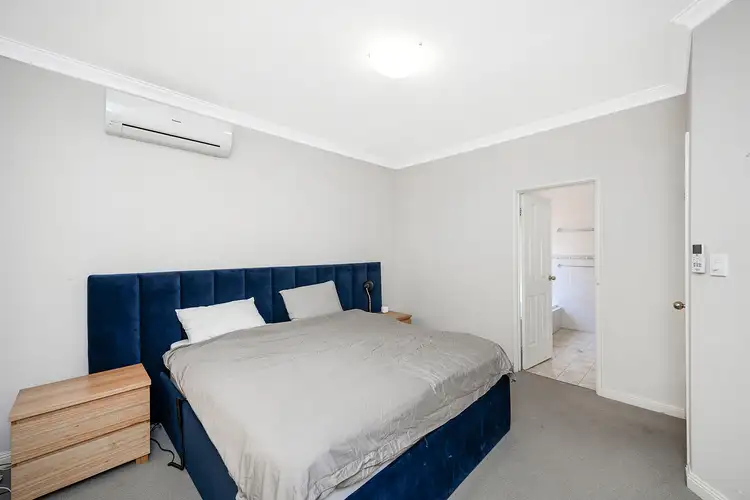$915,000
4 Bed • 2 Bath • 2 Car • 281m²



+20
Sold





+18
Sold
3/36 Henley Street, Como WA 6152
Copy address
$915,000
- 4Bed
- 2Bath
- 2 Car
- 281m²
Townhouse Sold on Tue 23 Apr, 2024
What's around Henley Street
Townhouse description
“UNDER OFFER!!! UNDER OFFER!!! UNDER OFFER!!!”
Property features
Land details
Area: 281m²
Interactive media & resources
What's around Henley Street
 View more
View more View more
View more View more
View more View more
View moreContact the real estate agent

Steve Lally
Ian Hutchison Real Estate
0Not yet rated
Send an enquiry
This property has been sold
But you can still contact the agent3/36 Henley Street, Como WA 6152
Nearby schools in and around Como, WA
Top reviews by locals of Como, WA 6152
Discover what it's like to live in Como before you inspect or move.
Discussions in Como, WA
Wondering what the latest hot topics are in Como, Western Australia?
Similar Townhouses for sale in Como, WA 6152
Properties for sale in nearby suburbs
Report Listing
