$360,000
3 Bed • 1 Bath • 2 Car • 305m²
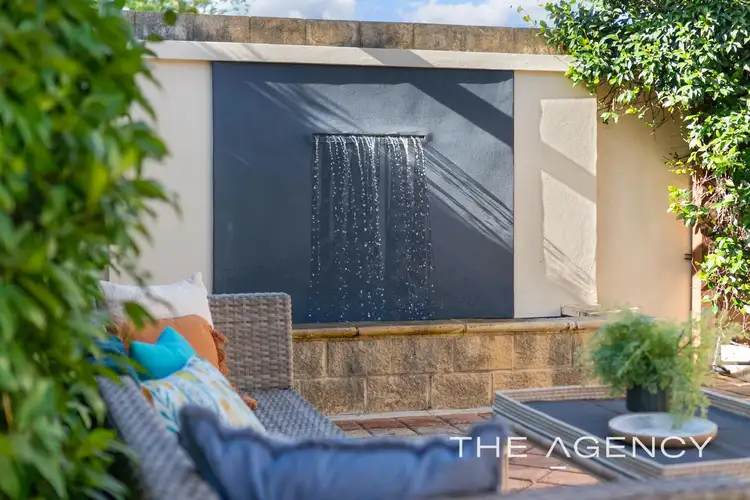
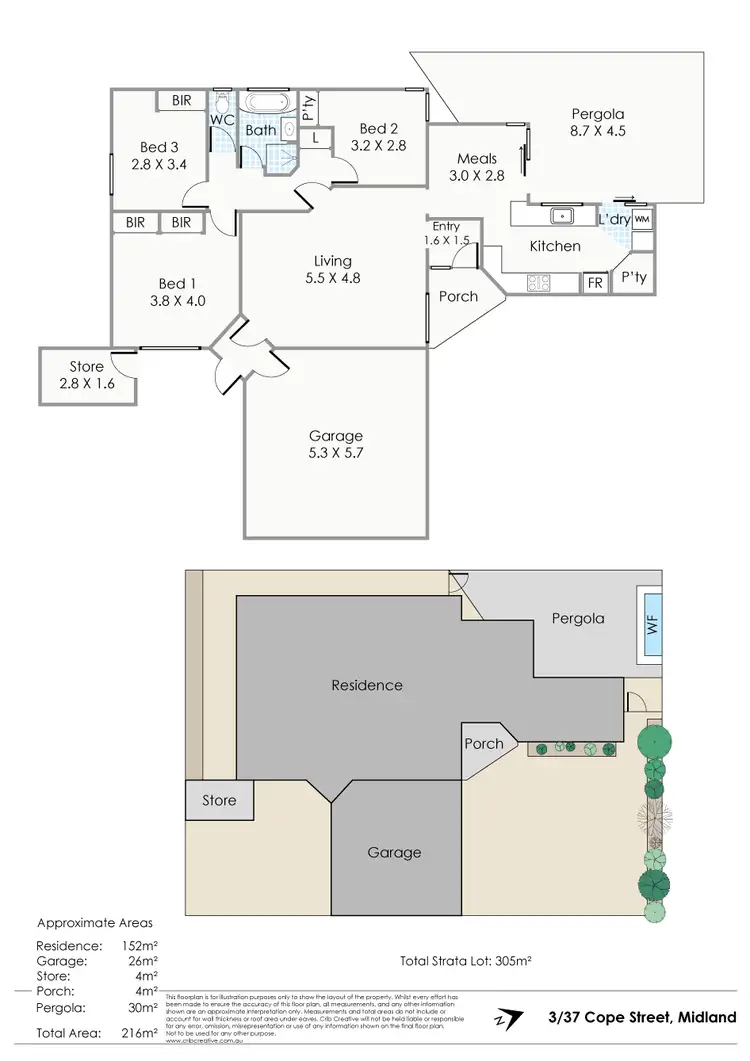
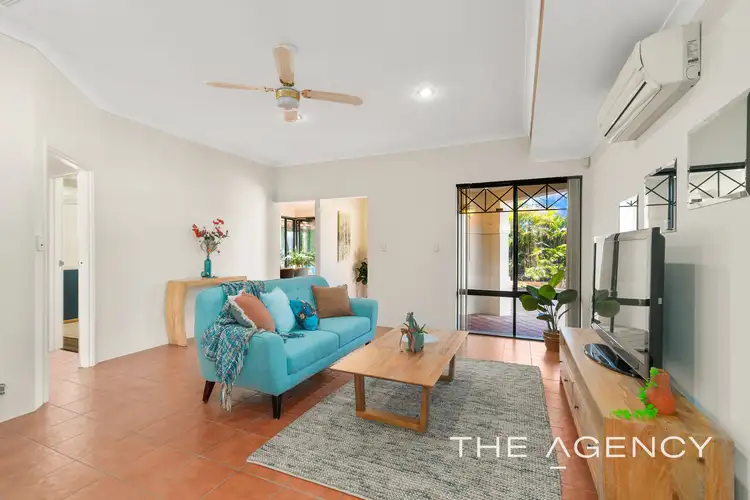
+25
Sold



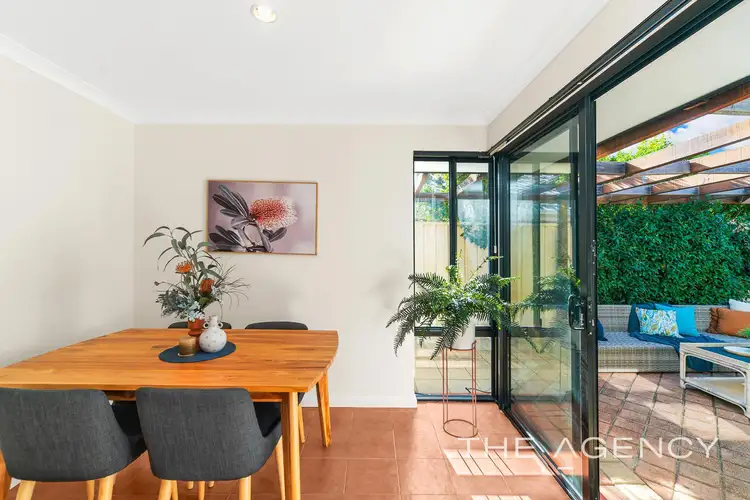
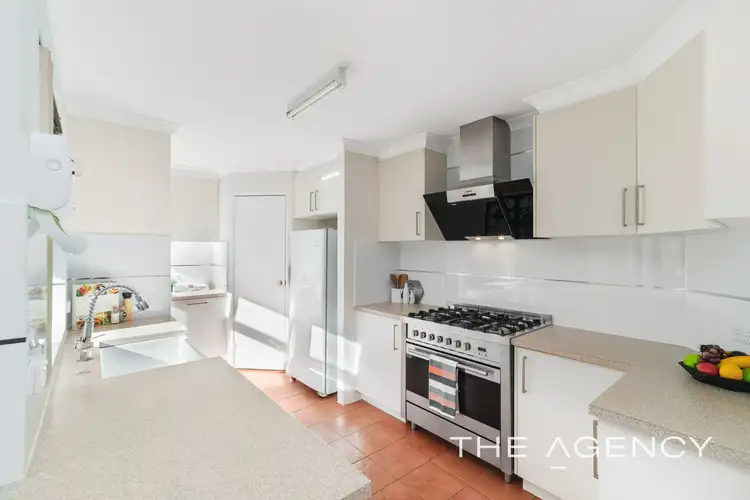
+23
Sold
3/37 Cope Street, Midland WA 6056
Copy address
$360,000
- 3Bed
- 1Bath
- 2 Car
- 305m²
Villa Sold on Mon 30 Jan, 2023
What's around Cope Street
Villa description
“Spacious and Spectacular”
Property features
Building details
Area: 116m²
Land details
Area: 305m²
Interactive media & resources
What's around Cope Street
 View more
View more View more
View more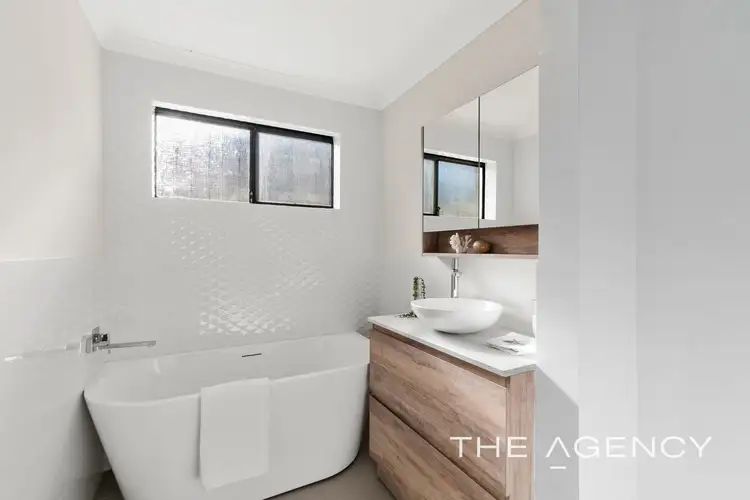 View more
View more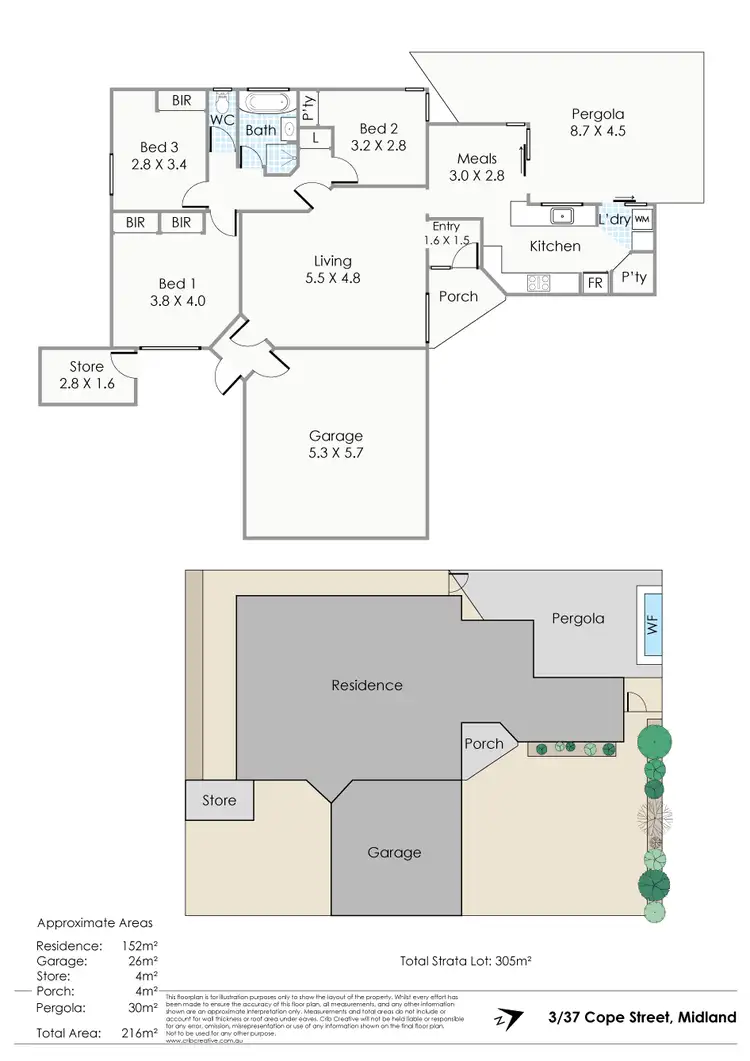 View more
View moreContact the real estate agent

Shane Schofield
The Agency Perth
0Not yet rated
Send an enquiry
This property has been sold
But you can still contact the agent3/37 Cope Street, Midland WA 6056
Nearby schools in and around Midland, WA
Top reviews by locals of Midland, WA 6056
Discover what it's like to live in Midland before you inspect or move.
Discussions in Midland, WA
Wondering what the latest hot topics are in Midland, Western Australia?
Similar Villas for sale in Midland, WA 6056
Properties for sale in nearby suburbs
Report Listing
