This Paddington style terrace is located in one of Canberra’s most sought after suburbs, Forrest. Diagonally opposite Collins Park and in the shade of Dominion Circuit’s heritage trees, this offering features space, storage and style. Close to the boundary of the Parliamentary triangle, this terrace is also an easy level walk to Manuka with its cosmopolitan cafes and restaurants, its classic churches, theatres, boutiques, Manuka Oval and Pool and Coles Supermarket. Breakfast, lunch or dinner at Manuka awaits.
Open the front gate and step into your beautiful, low maintenance, private courtyard where espaliered camellias and mature azaleas greet you. The classic formal entry leads you to the immense living rooms, past the kitchen with its stone benches, European appliances, its supersized pantry and its evergreen courtyard views.
The lounge room is massive by anyone’s standards and opens seamlessly through two glass sliding doors to the North facing balcony with electric vergola for all year round comfort. There is also a large separate dining room with bespoke joinery and rare granite built in side board. An open light-filled stairwell leads you up a wide hallway to the accommodation which includes three generous bedrooms, two front bedrooms that open to the front balcony and the oversize master suite with ample storage and ensuite. There is a walk-in linen room/storeroom.
Downstairs is a large laundry, a double-garage with storage area and internal access, a downstairs family room in the basement, only limited by your imagination to create a home theatre, large office, music room...your choice.
Walk through the lane to National Circuit and buses take you to the city via Barton/Parkes or to Woden via Deakin Medical Precinct and Canberra Hospital. Inner South convenience at its best.
Other features of the home include:
Ducted vacuum
Foxtel connection
Superb Inner South location
Intercom / security access
Alarm system
Welcoming entry hall
Powder room downstairs
Functional kitchen with walk-in pantry & plenty of cupboard / bench space
Segregated oversize master suite with generously sized built-in wardrobes and ensuite with spa bath
2 remaining bedrooms both good in size and access to a balcony
Oversize walk-in linen cupboard upstairs
Large downstairs rumpus/kids retreat with brand new carpet
Storage room
Functional laundry
Electric Toshiba reverse cycle air conditioner installed November 2016
Vergola over North facing balcony (automatic plus remote control)
Low maintenance, grassed courtyard (synthetic grass)
Bespoke joinery in dining room & stairwell
New carpet throughout October 2015
Interior painted throughout October 2017
Close to Manuka shopping/restaurant precinct plus Manuka Oval/pool, Kingston & Kingston foreshore, Parliament House, High Court/Art Galleries/National Library along lakeside, Bus Depot markets/ Fyshwick markets and the Canberra Grammar schools
EER: 4.5
Living area: 239 sqm
Block size: 282.6 sqm
Rates: $868.42 per quarter (2017-2018)
Strata Levies: $1,471.25 per quarter
Land Tax (if rented): $1,080.91 per quarter
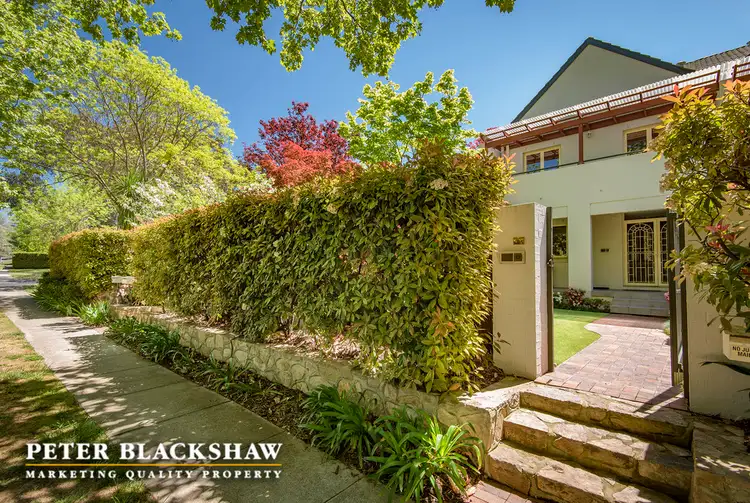
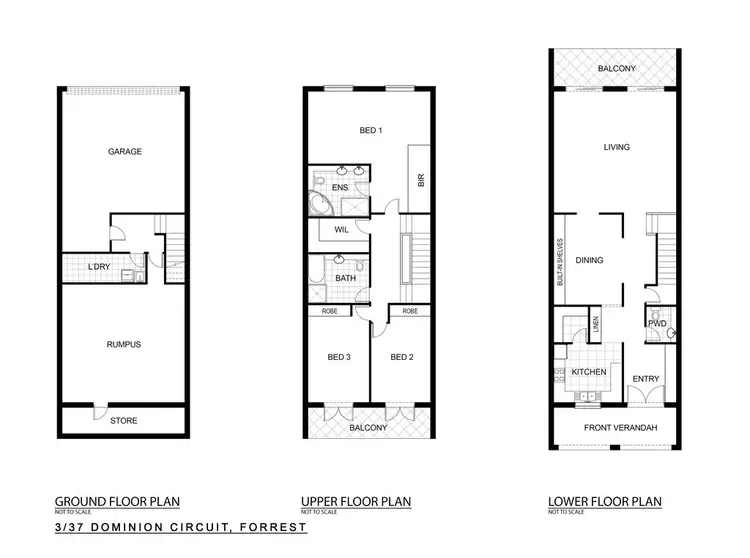
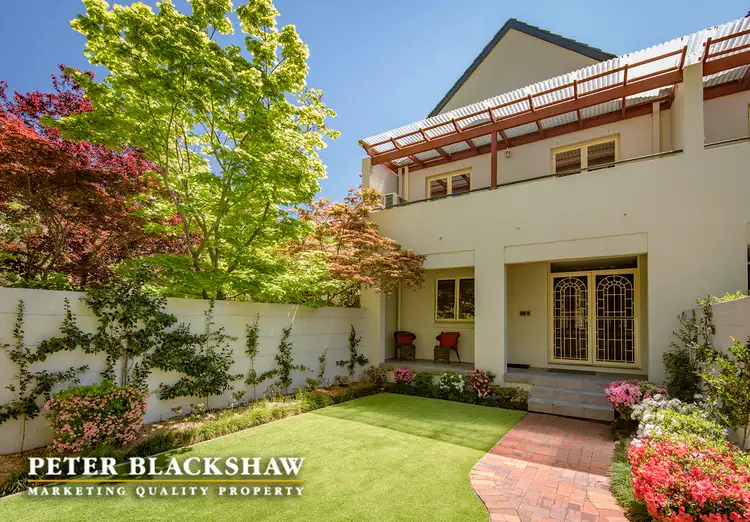
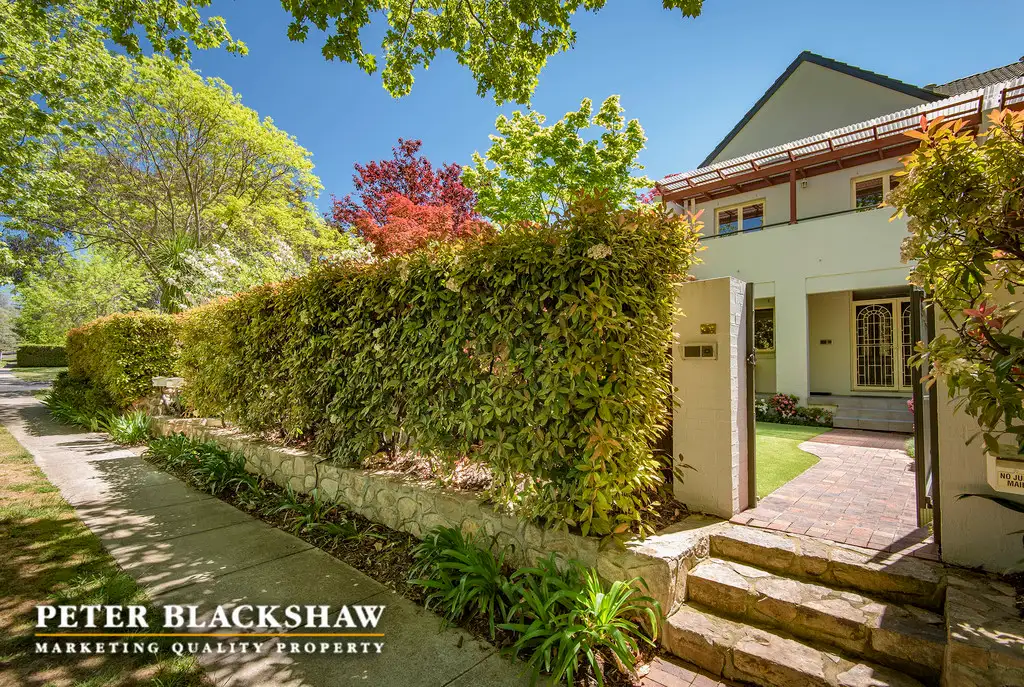


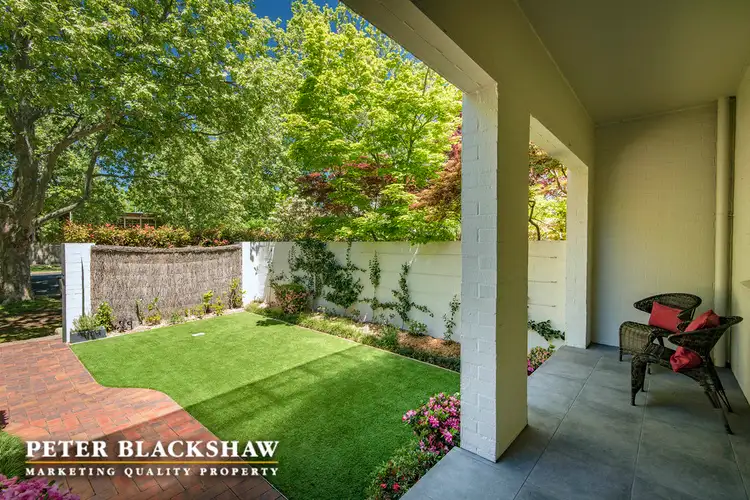
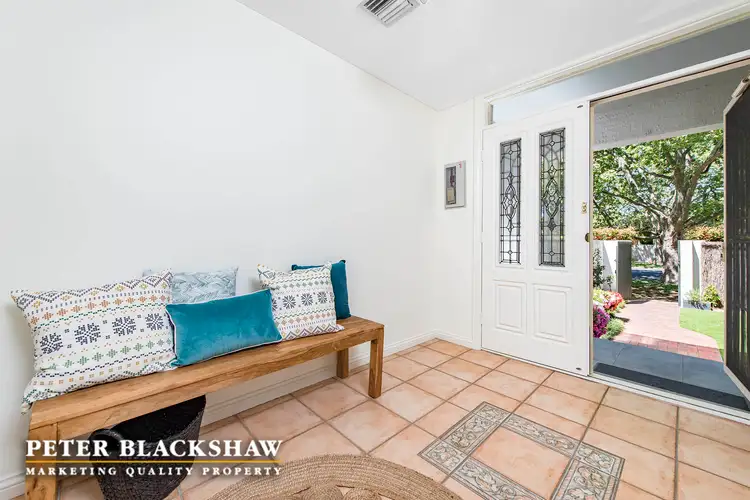
 View more
View more View more
View more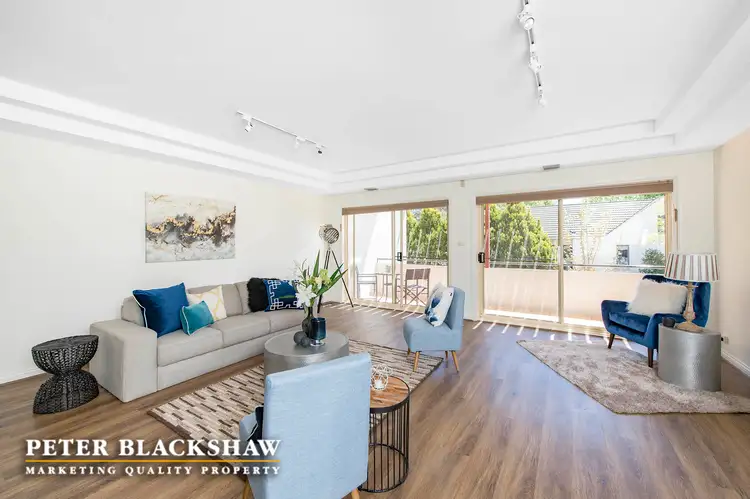 View more
View more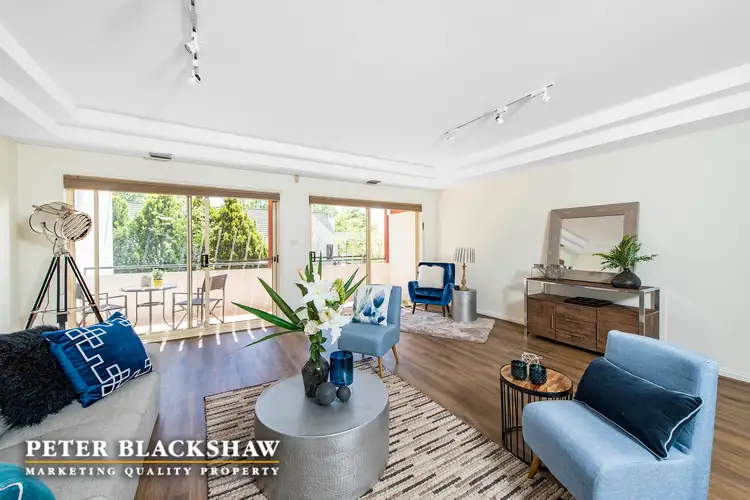 View more
View more
