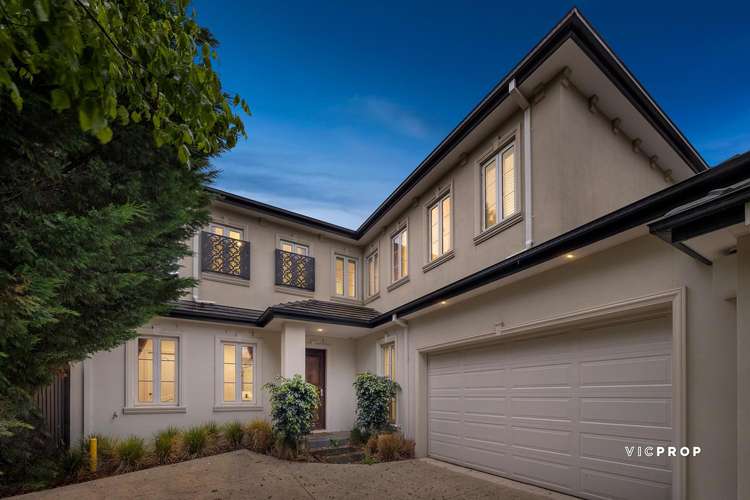EOI | $2,300,000 - $2,400,000
5 Bed • 3 Bath • 2 Car • 230m²
New








3/37 Glencairn Avenue, Camberwell VIC 3124
EOI | $2,300,000 - $2,400,000
Home loan calculator
The monthly estimated repayment is calculated based on:
Listed display price: the price that the agent(s) want displayed on their listed property. If a range, the lowest value will be ultised
Suburb median listed price: the middle value of listed prices for all listings currently for sale in that same suburb
National median listed price: the middle value of listed prices for all listings currently for sale nationally
Note: The median price is just a guide and may not reflect the value of this property.
What's around Glencairn Avenue
Townhouse description
“Unrivalled Camberwell Lifestyle with Space, Style and Sophistication”
Expression of Interest - Closing Offers by 24th April 5:30pm (Unless Sold Prior)
Enriched by space, style and contemporary comfort over two light-filled levels, this stunning 4 bedroom (plus substantial home office), 3.5 bathroom town residence caters for every stage of family life with spectacular results. From the free-flowing floorplan to the main bedrooms upstairs and down, this sunlit sanctuary captures the very essence of an idyllic Camberwell lifestyle.
Spacious open-plan living and dining pivots a stone-finished kitchen showcasing an inviting island bench, soft-closing cabinetry and the full suite of high-performing Miele appliances. This slick workspace is further enhanced by a nearby butler’s pantry with a second gas cooktop and additional storage.
Swing open bi-fold doors and be instantly drawn to a partially sheltered deck stretching out in the all-day warmth of northern sunlight. Fabulously framed by a landscaped garden, bench seating and a peacefully private perimeter, this alfresco retreat will be used as an everyday space for seamless living and dining with an exciting opportunity to entertain without a hint of compromise.
Exemplary rest and retreat is highlighted by master suites on each floor, both with fitted walk-in robes and luxe ensuites. Take full advantage of an upstairs retreat, a home office or optional fifth bedroom, 2-car garage, zoned heating/cooling, powder rooms upstairs and down, double glazing, a 7-star energy-efficiency rating and so much more!
The convenience of this tightly held address can’t be overstated enough. Moments from Toorak Road trams with sought-after zoning to Hartwell Primary School, walk to Leo’s Supermarket, Lynden Park greenery, Hartwell Village cafes, local trains and the fitness paths of the Anniversary Trail. It all adds up to an outstanding lifestyle opportunity!
Property features
Air Conditioning
Alarm System
Built-in Robes
Dishwasher
Ducted Heating
Intercom
Pet-Friendly
Remote Garage
Secure Parking
Other features
Separate Dining, Pet FriendlyBuilding details
Land details
Documents
Property video
Can't inspect the property in person? See what's inside in the video tour.
What's around Glencairn Avenue
Inspection times
 View more
View more View more
View more View more
View more View more
View moreContact the real estate agent

Brian Chen
Vicprop - Melbourne CBD
Send an enquiry

Nearby schools in and around Camberwell, VIC
Top reviews by locals of Camberwell, VIC 3124
Discover what it's like to live in Camberwell before you inspect or move.
Discussions in Camberwell, VIC
Wondering what the latest hot topics are in Camberwell, Victoria?
Similar Townhouses for sale in Camberwell, VIC 3124
Properties for sale in nearby suburbs
- 5
- 3
- 2
- 230m²