What a very special treat. A free-standing, single-level, three bedroom, two bathroom delight with gardens to the front and gardens to the rear, cleverly and gently cocooned behind a double automated garage for complete privacy and relaxation.
A pretty covered courtyard garden greets you at the entrance with an entrance foyer for placing a hall table, and cloak room, ready to welcome family and friends.
Through to the living room, opening onto the dining room and kitchen and presenting an internal discreet open-air central courtyard, showcases the open-plan living here. The well designed u-shaped kitchen with breakfast bar and corner pantry, provides a Miele dishwasher, Westinghouse electric wall oven, new Danika gas cooktop, new Westinghouse rangehood and lovely natural light through the central internal courtyard.
An additional treat is the view and sliding door access to the rear pergola-covered entertainment area, beautifully set amongst the bamboo hedging, laid paving, stone sculpture feature, garden bedding and newly planted green lawns. Beyond the gated-access, rear fenceline, you'll find, no immediate neighbours, only wonderful pathways to explore Amaroo.
The master bedroom separately placed to the front of the home and secluded, has lovely views to the front gardens, two sets of mirrored robes and a generous ensuite with over-sized shower. A queen bedroom and double bedroom enjoy the gardens to the rear and are serviced by the main bathroom with separate bath set to the floor and separate shower. A toilet room has also been included in the floorplan. The laundry with external access closes off to the living rooms for convenience and linen joinery in the hallway accommodates the bedrooms.
This lovely three bedroom home has ducted ceiling gas heating and ducted ceiling cooling to the living room, a 37m² (approx.) double automated garage with separate external access, and ceiling fans to the bedroom, complete this lovely home.
This position will charm you, this free-standing home will delight you and this setting will relax you. You are invited along to experience this very special treat.
Features Include :
- Free-standing townhouse
- Private position
- Close to Bonner shops and Gungahlin shops
- Surrounded by urban open spaces, parkland, bushland and playgrounds
- East orientation to the front
- 3 bedrooms (All with built-in robes)
- Ensuite to the master bedroom
- Main bathroom with separate bath and separate shower
- Living Room
- Dining Room
-Lovely open-plan kitchen with Westinghouse electric wall oven, new gas cooktop, Miele dishwasher, laminated benchtops, shelving and ceiling joinery
- Laundry room with external access and separate hallway linen joinery
- Ducted gas heating
- Ceiling fans to two bedrooms (remote controlled)
- Fujitsu cooling to the living room
- Carpet and tiling flooring
- Curtain and blind window treatments (new blinds to the kitchen)- Side gating, slabbed side pathway, wide side access, and rear yard fencing with gated access
- External pole-mounted folding clothes line
- Gas hot water system
- Bathroom tapware new
- Skylight over the shower in the ensuite
- Pretty bamboo privacy screening/hedging, paving and garden bedding
- Covered pergolas front and rear
- Double automated garage with external access
- Alarm system (available to be connected to back to base) and can be set on partial for indoor pets
- NBN installed, Foxtel IQ on the roof and tv antenna (pergola)
- Bus stops at the end of this lovely street
- Only minutes driving to the GDE and Horsepark Drive
- Owner's Corporation Management - A.C.T. Strata Management Services, Weston. Units Plan 1662. Administration fees $1,111 pa (approx.) and Sinking fund $60 pa (approx.). (Water part of body corporate fees.) Five townhouses in total in the complex.
EER: 3.0
Land Size Complex: 1,815m² (approx.)
Land Rates: $280.72 pqtr (approx.)
House Area: 113m² (approx.)
Garage Area: 37m² (approx.)
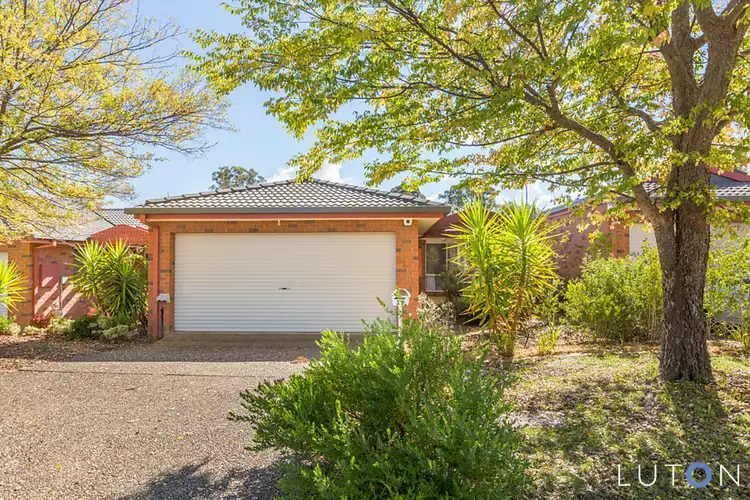
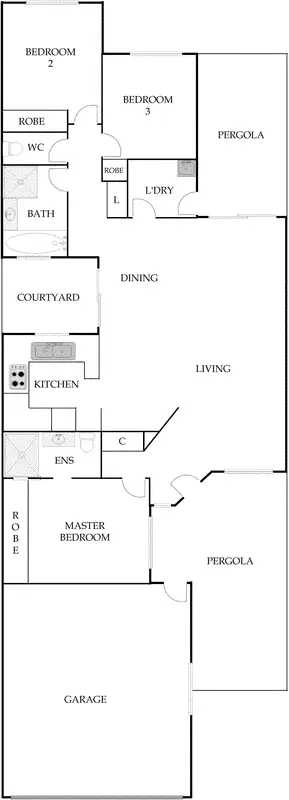
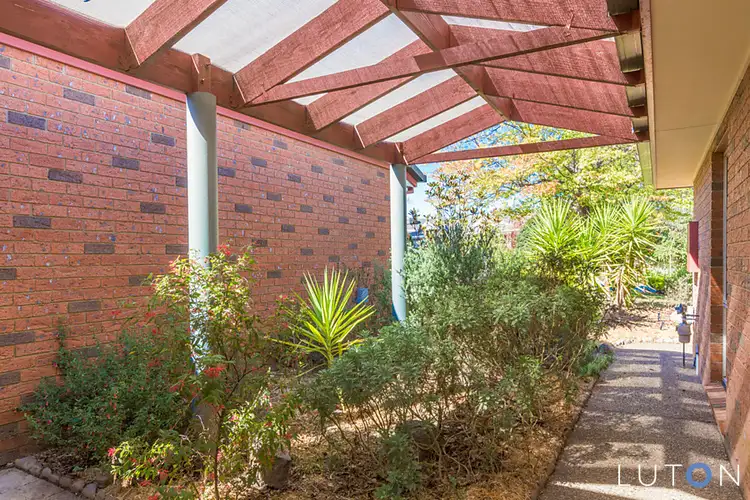
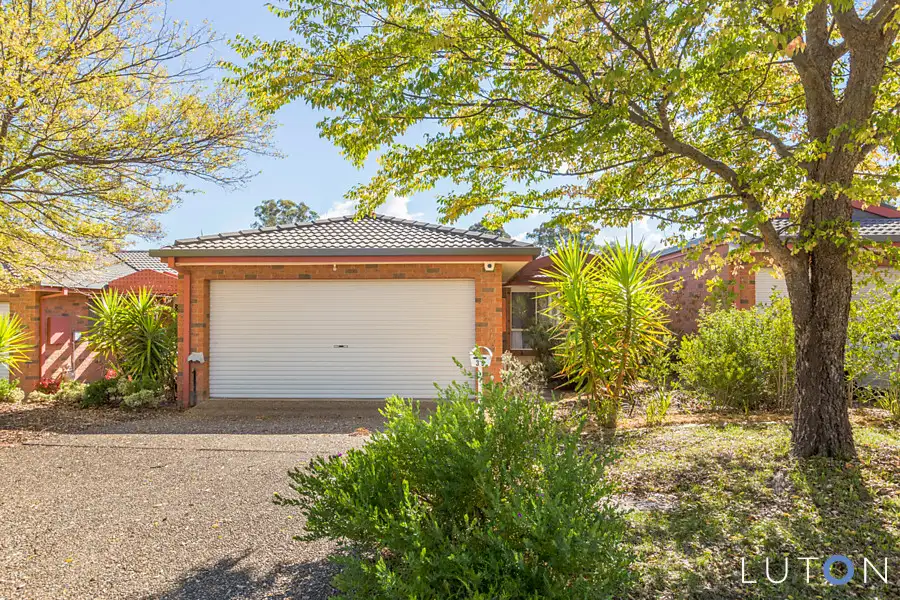


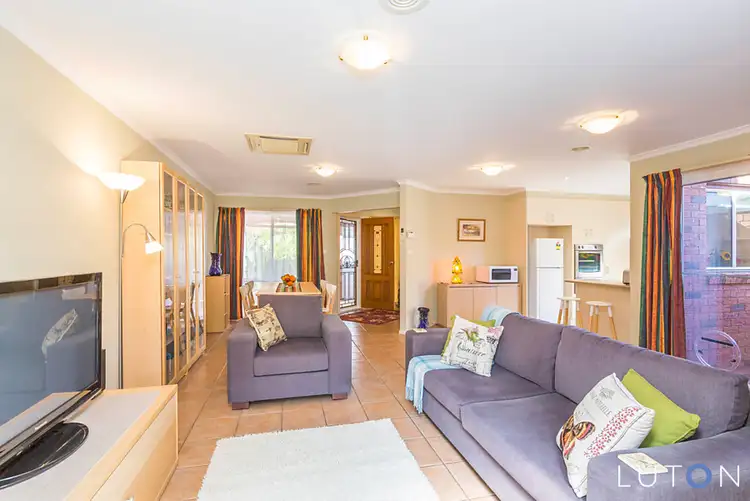
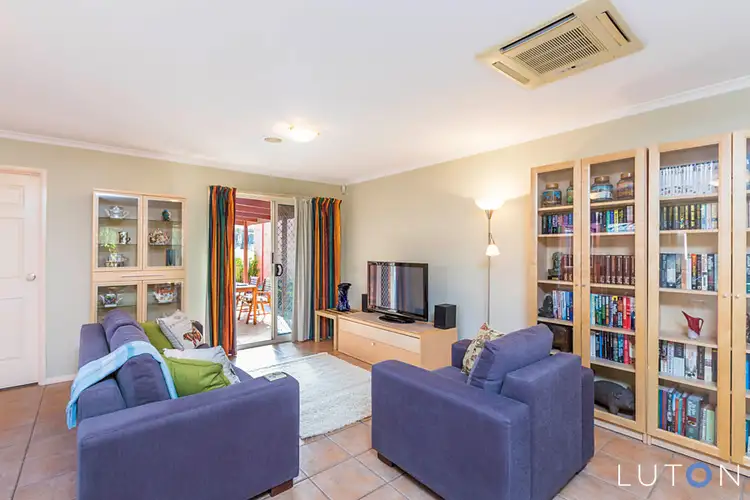
 View more
View more View more
View more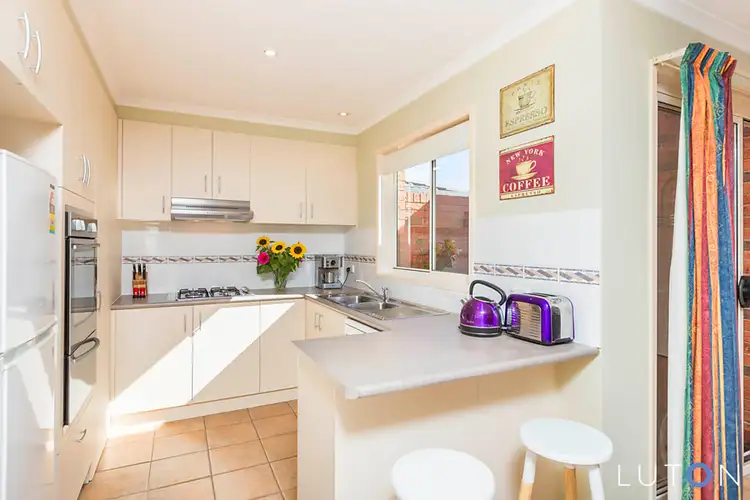 View more
View more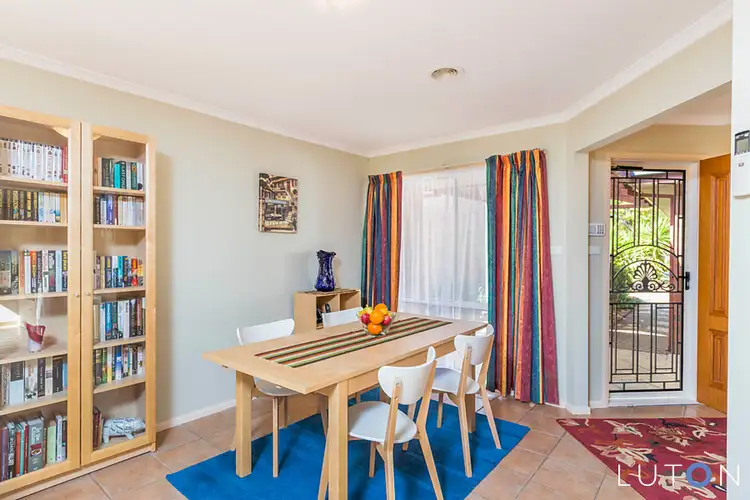 View more
View more
