Situated in a quiet cul-de-sac in one of Mount Barker's historical pockets of prestigious residences, this charming home is finished in a neutral and modern palette, offering a comfortable and contemporary living experience within easy walking distance to the township and linear path trails.
Two well-proportioned double bedrooms with quality mirrored built-in robes are located at the front of the residence and are serviced by a sleek and modern bathroom. The master bedroom is conveniently located at the rear of the home. It features a large bank of mirrored built-in robes, wall mounted TV, a sparkling modern ensuite bathroom and a glass sliding door overlooking the rear yard.
The living area is modern and open-planned with quality timber-style floorboards, high ceilings, glistening cabinetry, fixtures and fittings. Contemporary pendant lighting over the quality stone benchtops in the kitchen completes a beautiful space to cook and entertain friends and family while still being well-connected to the adjacent dining and living space.
The glass sliding door from the living room opens to the paved rear courtyard, where you can entertain all year round under the large undercover outdoor entertaining area.
There is ample storage throughout the home and a separate laundry adjacent to the kitchen. Access to the rear yard is simple via the deep, single-car garage, the laundry, or the personal side access gate along the house.
Situated just seconds from the historic town centre of Mount Barker, with its walking trails, shops, services, schools, playgrounds, cafes and restaurants, all within easy walking distance, and about half an hour's drive from the Adelaide CBD, this home is perfect for the first home owner, downsizer or retiree, all you have to do is move in, and enjoy.
What makes this property special?
• Prized central location
• Superb covered outdoor entertaining area
• Perfect retirement living, first home buyer or downsizer
• Quiet Adelaide Hills location
• Modern kitchen & bathrooms
• Three good-sized bedrooms with BIR's
• Inviting open plan kitchen, lounge, dining
• Composite stone benchtops & quality appliances
• Garage with internal access
• Split system AC
• Secure-mesh screen door
• Low maintenance, easy-care garden
• Walking distance to the township and linear path
• 30-minute drive (approx) to Adelaide CBD.
Specifications:
CT | 6175/29
Community Plan | 40518
Built | 2016
Land Size | 244 sqm approx.
Zoning | Established Neighbourhood
Council Area | Mount Barker
Council Rates | $2,270.26 p/a approx.*
Emergency Services Levy | $99.55 p/a approx.
SA Water supply | $74.20 p/q approx.
*Includes CWMS (Sewer)
You must not rely on the information in this publication. Always seek independent advice.
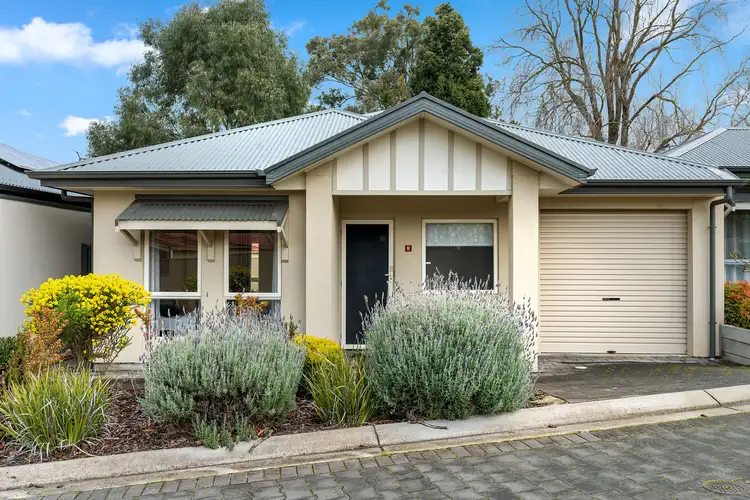
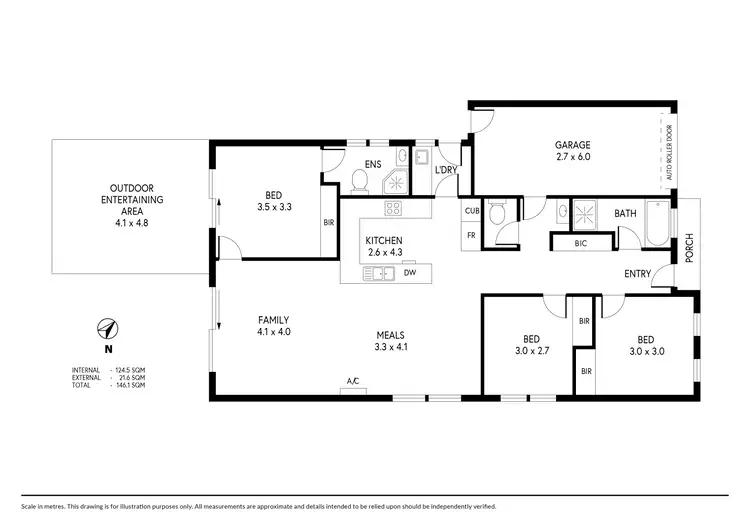
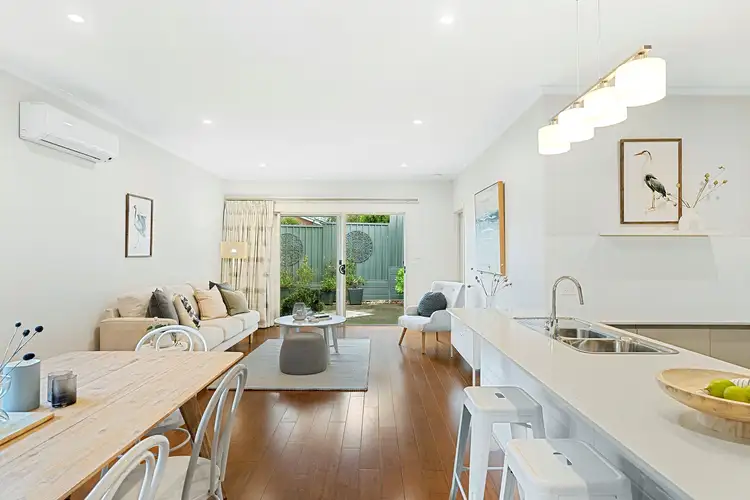
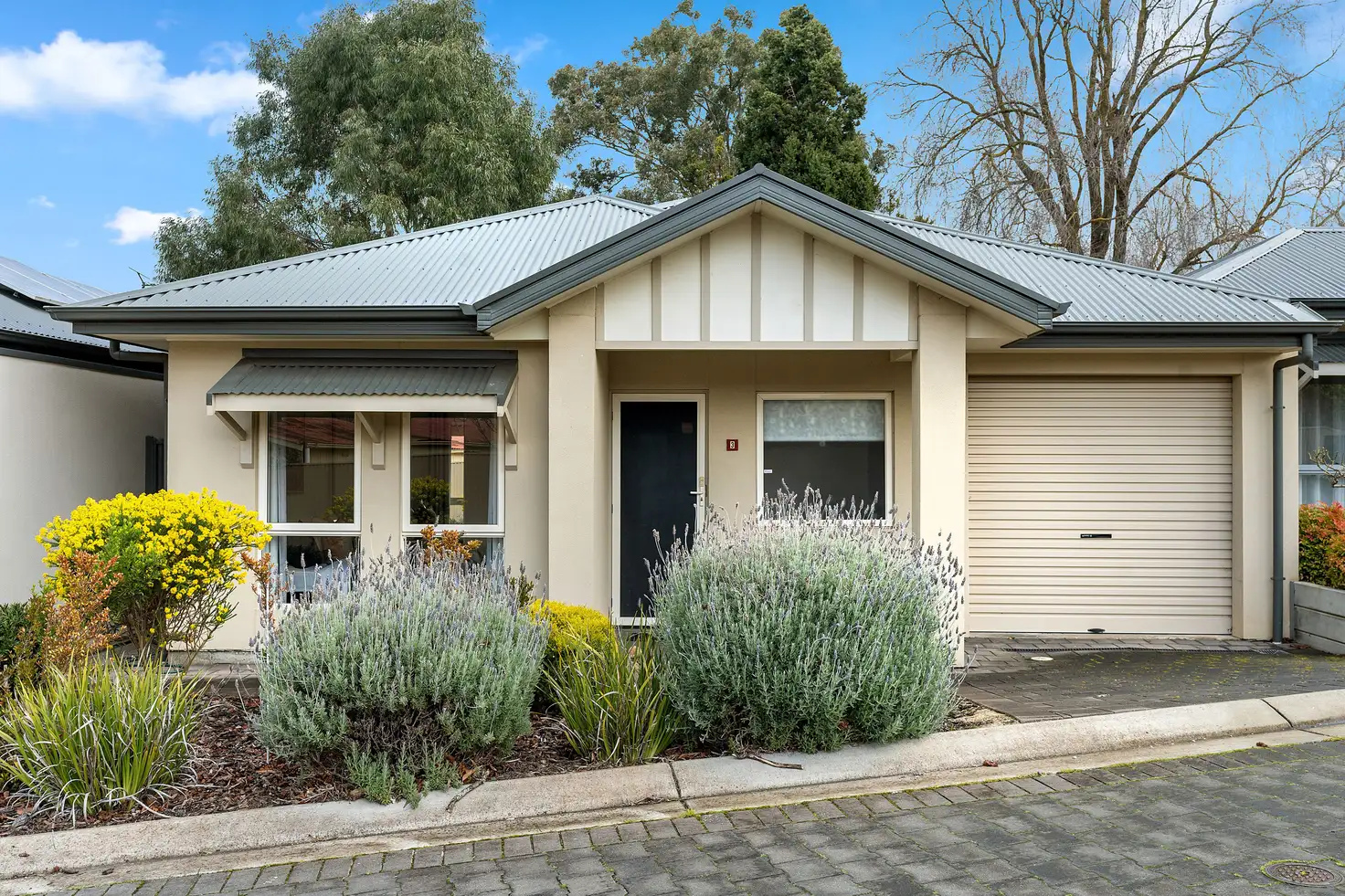


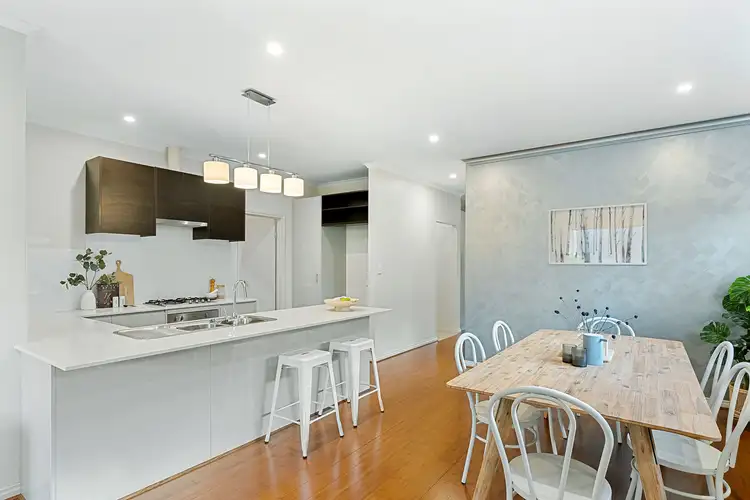
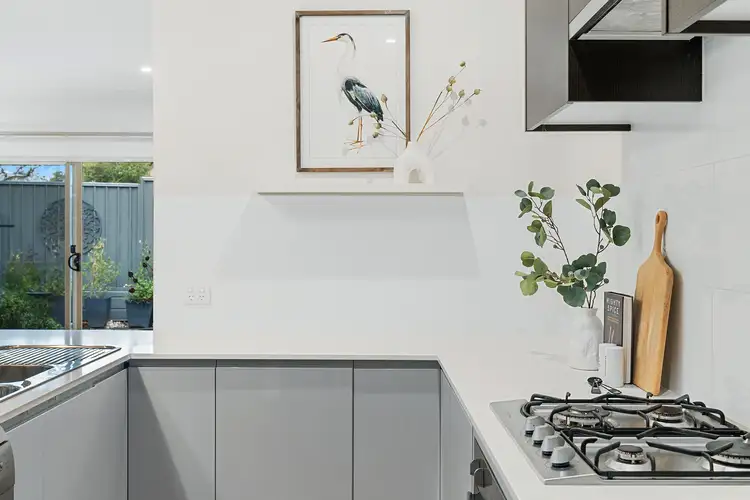
 View more
View more View more
View more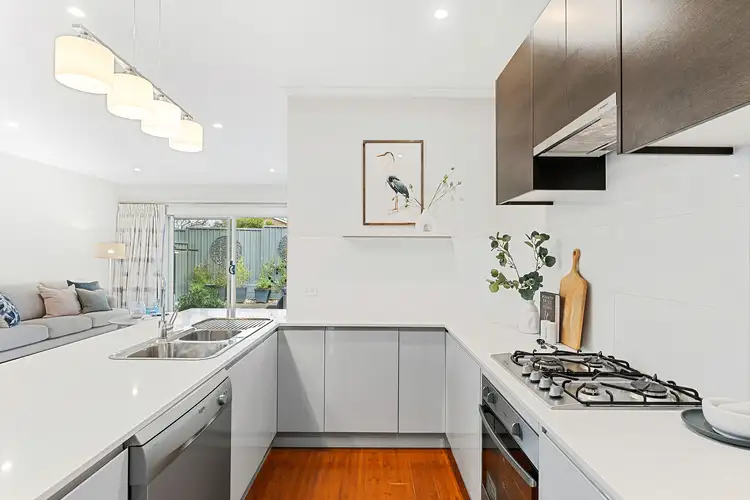 View more
View more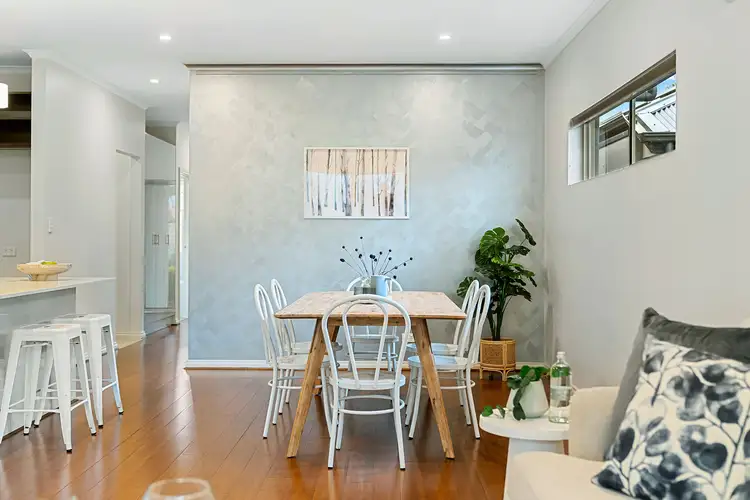 View more
View more
