Price Undisclosed
3 Bed • 2 Bath • 2 Car • 249m²
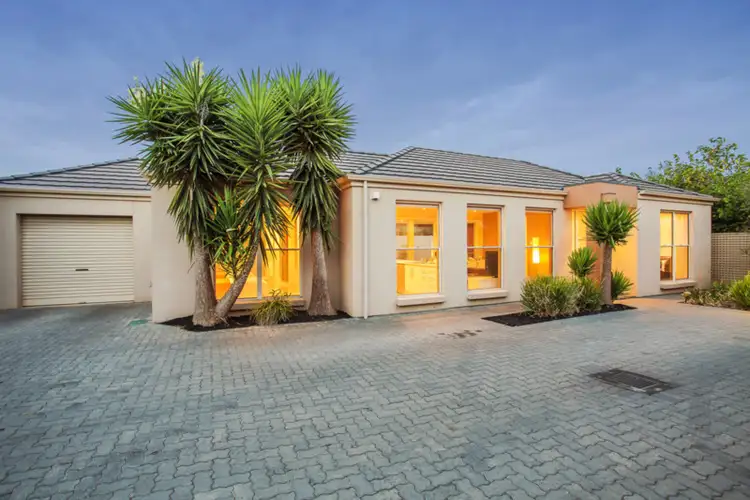
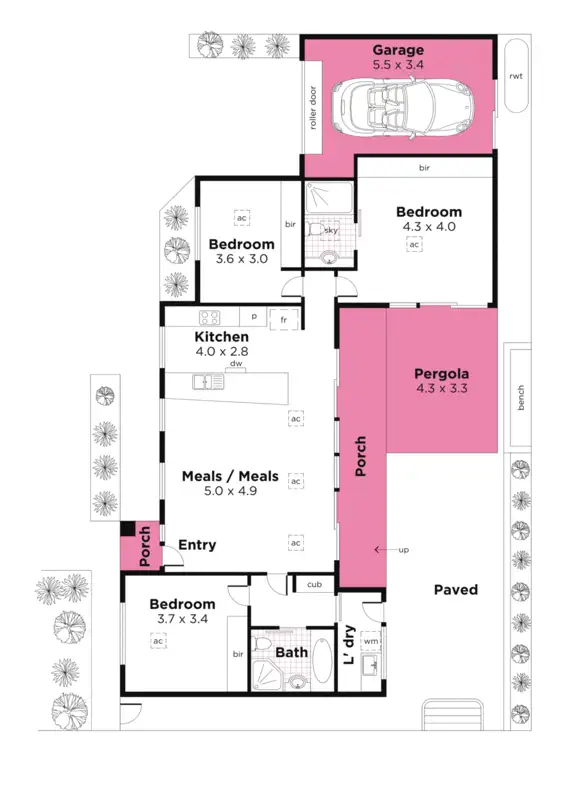
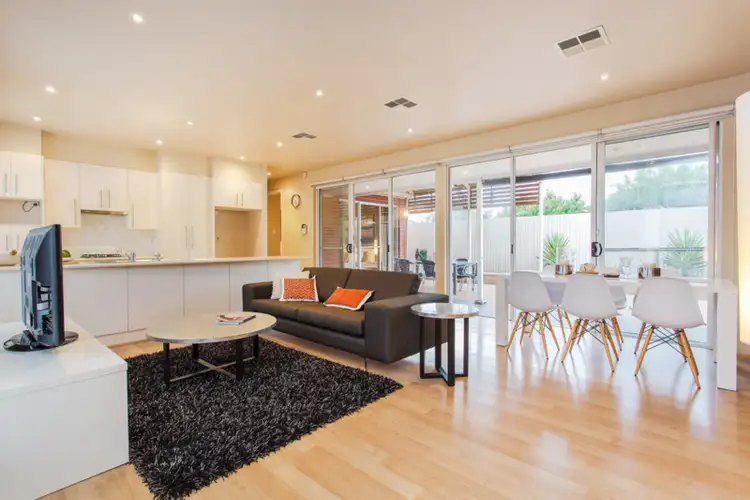
+13
Sold
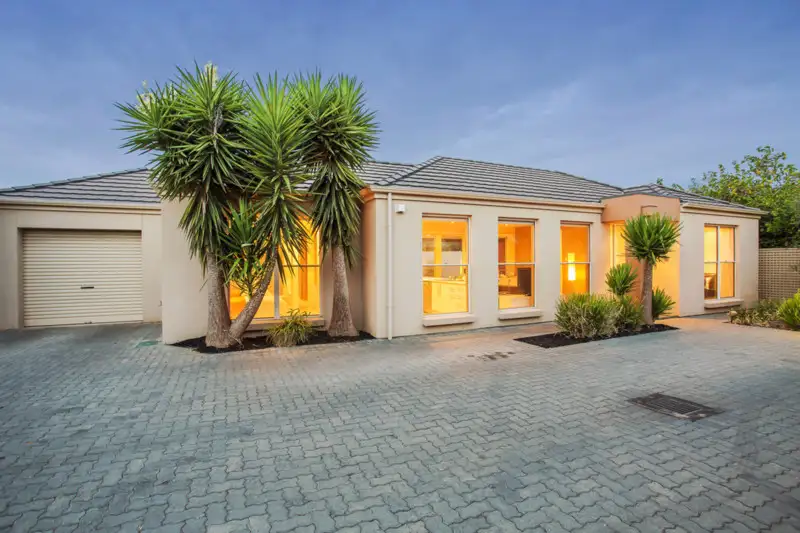


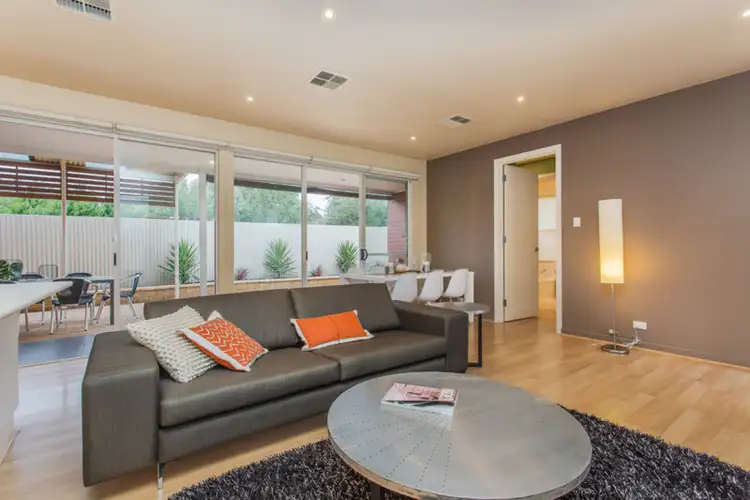
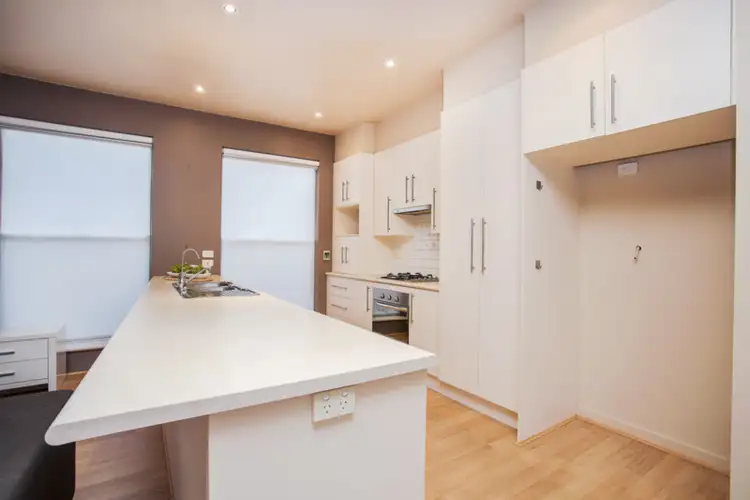
+11
Sold
3/4 Stephens Avenue, Torrensville SA 5031
Copy address
Price Undisclosed
- 3Bed
- 2Bath
- 2 Car
- 249m²
House Sold on Mon 20 Apr, 2015
What's around Stephens Avenue
House description
“Contemporary living on Stephens Avenue”
Land details
Area: 249m²
Interactive media & resources
What's around Stephens Avenue
 View more
View more View more
View more View more
View more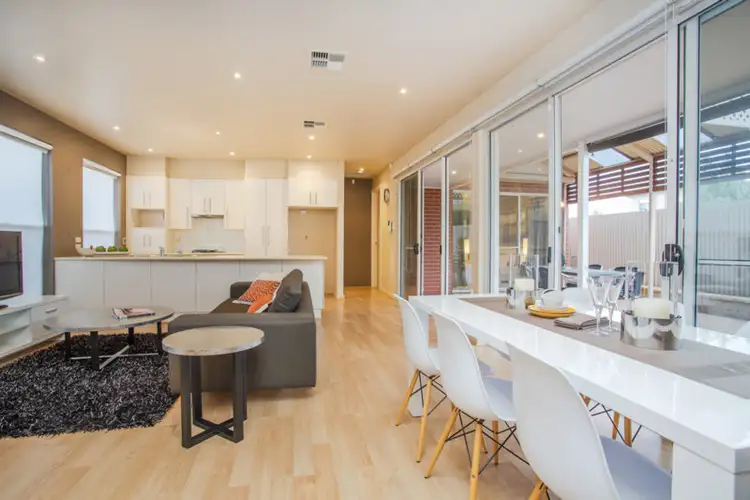 View more
View moreContact the real estate agent
Nearby schools in and around Torrensville, SA
Top reviews by locals of Torrensville, SA 5031
Discover what it's like to live in Torrensville before you inspect or move.
Discussions in Torrensville, SA
Wondering what the latest hot topics are in Torrensville, South Australia?
Similar Houses for sale in Torrensville, SA 5031
Properties for sale in nearby suburbs
Report Listing

