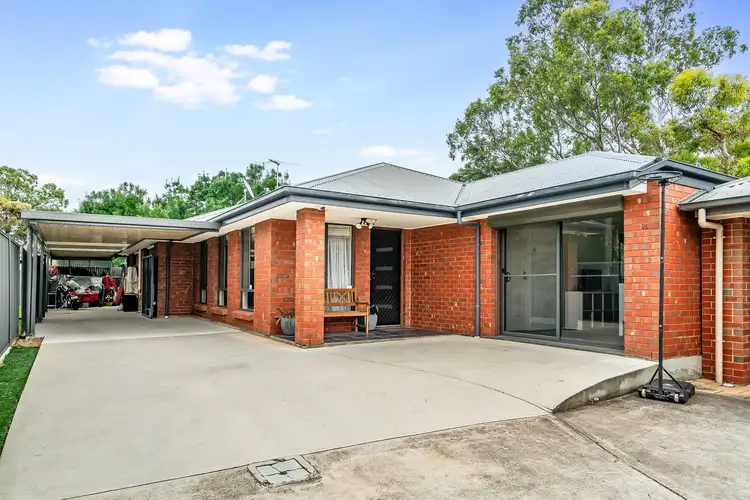Capturing idyllic low maintenance living without missing all the important modern features and feel, 3/40 May Street delivers wonderfully easy living, primed for younger buyers and couples with kids on the horizon eager to plant their feet.
Quietly set back from the street in this small group of 3, enjoy beautifully light-filled open-plan entertaining potential as a sweeping lounge area seamlessly merges with the dining and wonderfully spacious kitchen. An excellent foodie's hub that sees fantastic bench top space and wide windows right into the sprawling outdoor alfresco area - this stress-free chef's zone lets you cook with company and socialise while you serve friends and family.
Together with effortless alfresco flow to this all-weather entertaining space letting you keep an eye on the kids playing across the sunny lawn, while you sit back and relax or fire-up the BBQ for fun weekend get-togethers, this property has the full home feel on a more manageable scale.
Plenty of comfort awaits too with 3 bright and airy bedrooms, all featuring AC and handy built-in robes, with the master adding a walk-in wardrobe and private ensuite. The sparkling main bathroom keeps the home feeling light and fresh, and the functional laundry is family-friendly ready.
With a range of recently developed amenities elevating this thriving western pocket, you'll find the St Clair Rec Centre and adjoining ovals and playgrounds encouraging an active, outdoors lifestyle for young and old, Albert Park Train Station around the corner to zip you to the city in a flash or to the soft sands of Grange Beach in no-time, while the bustling Westfield West Lakes lies a quick 7-minutes away for absolutely all your shopping essentials, café needs and weekend entertainment in the one place.
FEATURES WE LOVE
• Beautiful open-plan entertaining spilling with natural light, and conversation-ready combined dining and kitchen zones
• Cook with ease in this spacious foodie's kitchen featuring great bench top space, abundant cabinetry and cupboards, stainless appliances including dishwasher and 900mm oven and gas stove top
• Generous master bedroom complete with AC, ceiling fan, WIR and private ensuite
• Huge second bedroom and ample-sized third, both with AC and BIRs
• Central and sparkling main bathroom featuring separate shower, bath and WC for added family convenience, as well as functional laundry area with storage
• Lovely outdoor alfresco area with all-weather verandah overlooking a neat, easy-care backyard of lush lawns
• Long carport securely set at the rear
LOCATION
• Close to a raft of fun, lifestyle amenities such as Zone Bowling, St Clair Recreation Centre, pristine parks and ovals
• A 500m stroll to Albert Park Train Station for excellent city-bound and beach-side transport
• Only 7-minutes to Westfield West Lakes for all your café and social options, brand name shopping, and entertainment
Disclaimer: As much as we aimed to have all details represented within this advertisement be true and correct, it is the buyer/ purchaser's responsibility to complete the correct due diligence while viewing and purchasing the property throughout the active campaign.
Property Details:
Council | CHARLES STURT
Zone | GN - General Neighbourhood\\
Land | 302sqm(Approx.)
House | 194sqm(Approx.)
Built | 2012
Council Rates | $1,204.00pa
Water | $157.09pq
ESL | $268.55pa








 View more
View more View more
View more View more
View more View more
View more
