Please contact Travis Denham and Andrew Fox from Magain Real Estate for all your property advice.
This beautifully presented two-bedroom home, built in 2006, delivers low-maintenance living at its best, ideal for downsizers, first-home buyers, or savvy investors. Its thoughtful design and immaculate condition make it a versatile choice to suit a variety of lifestyles.
From the moment you step inside, the home's bright and welcoming atmosphere makes a lasting impression. A short entryway leads into a spacious open-plan kitchen, dining, and living area, designed for effortless everyday living and entertaining. Large picture windows fill the space with natural light, while neutral tiled floors add a sleek, modern touch. A gas heater ensures comfort during the cooler months. Whether you're cooking up a storm, sharing a meal with loved ones, or unwinding on the couch, this versatile space caters to every moment.
The kitchen showcases a fresh, neutral design with generous cabinetry and bench space to satisfy any home cook. Quality stainless steel appliances include a 4-burner gas cooktop with a sleek rangehood, oven, and dishwasher for easy clean-up. Thoughtful features such as a double sink, spacious pantry, designated fridge recess, and a handy breakfast bar/serving bench make this space as functional as it is stylish, perfect for casual dining or entertaining guests.
Rounding out the home are two generously sized bedrooms, each providing a comfortable and private retreat for residents or guests. Large picture windows fill the rooms with natural light, creating a warm and inviting atmosphere. The master bedroom is enhanced with a built-in wardrobe for convenient storage and a ceiling fan to ensure year-round comfort.
The floorplan is smartly laid out, with both bedrooms positioned near the centrally located bathroom and laundry for everyday ease. The bathroom includes a bathtub, walk-in shower, vanity, and toilet, while the laundry provides direct access to the outdoors, adding an extra layer of convenience to daily living.
Additional features include ducted evaporative air conditioning throughout for year-round comfort, a handy shed for storing tools and gardening equipment, and a convenient watering system to keep outdoor maintenance to a minimum.
For secure vehicle storage, the home includes a single carport with a roller door and internal access, providing both convenience and peace of mind.
If you're not already impressed, just wait until you step outside. The front of the home is neat and well-maintained, set back from the main road to provide added privacy. Out back, a charming yard features a patch of lawn perfect for kids and pets, bordered by low-maintenance plants and shrubs. Glass sliding doors from the living area open to a covered alfresco space, creating a seamless indoor-outdoor flow, perfect for entertaining guests or relaxing in the warmer months.
Completing this outstanding home is its prime location, offering everyday convenience with a wide array of amenities close at hand. Families will appreciate proximity to quality schools, including Pimpala Primary, Morphett Vale Primary, and Woodcroft College. Commuters benefit from excellent transport links via the Reynella Bus Interchange and Lonsdale Railway Station. For shopping and dining, Southgate Plaza, Woodcroft Town Centre, and Colonnades Shopping Centre are all easily accessible. Nature lovers will enjoy nearby green spaces like Callander Avenue Reserve and Wilfred Taylor Reserve-ideal for weekend outings, exercise, or simply relaxing in the outdoors.
Disclaimer: All floor plans, photos and text are for illustration purposes only and are not intended to be part of any contract. All measurements are approximate and details intended to be relied upon should be independently verified.
RLA 299713
Magain Real Estate - Brighton
Independent franchisee - Denham Property Sales Pty Ltd

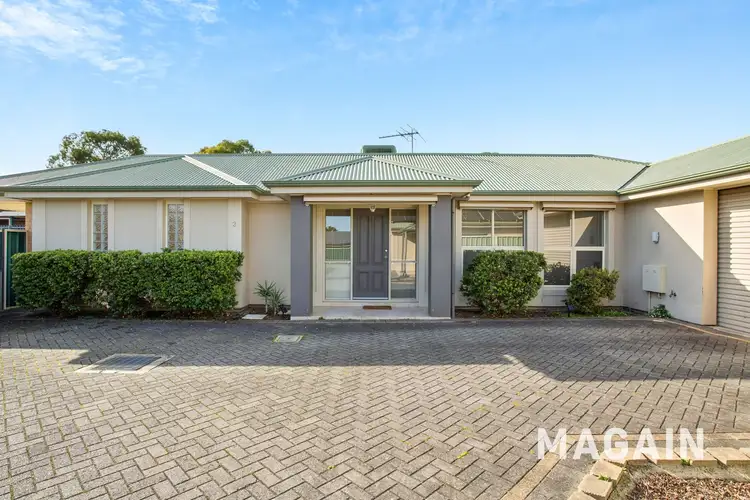
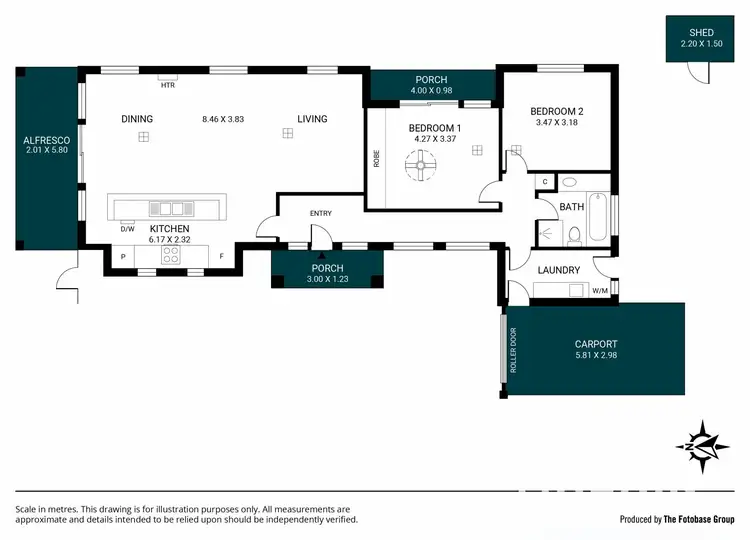
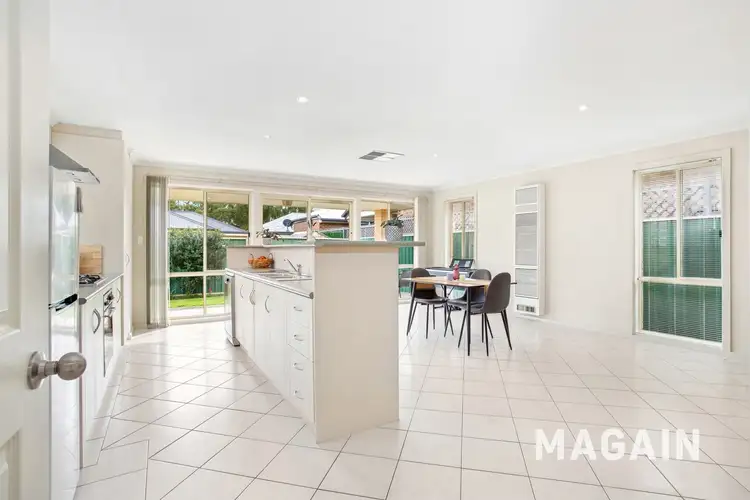
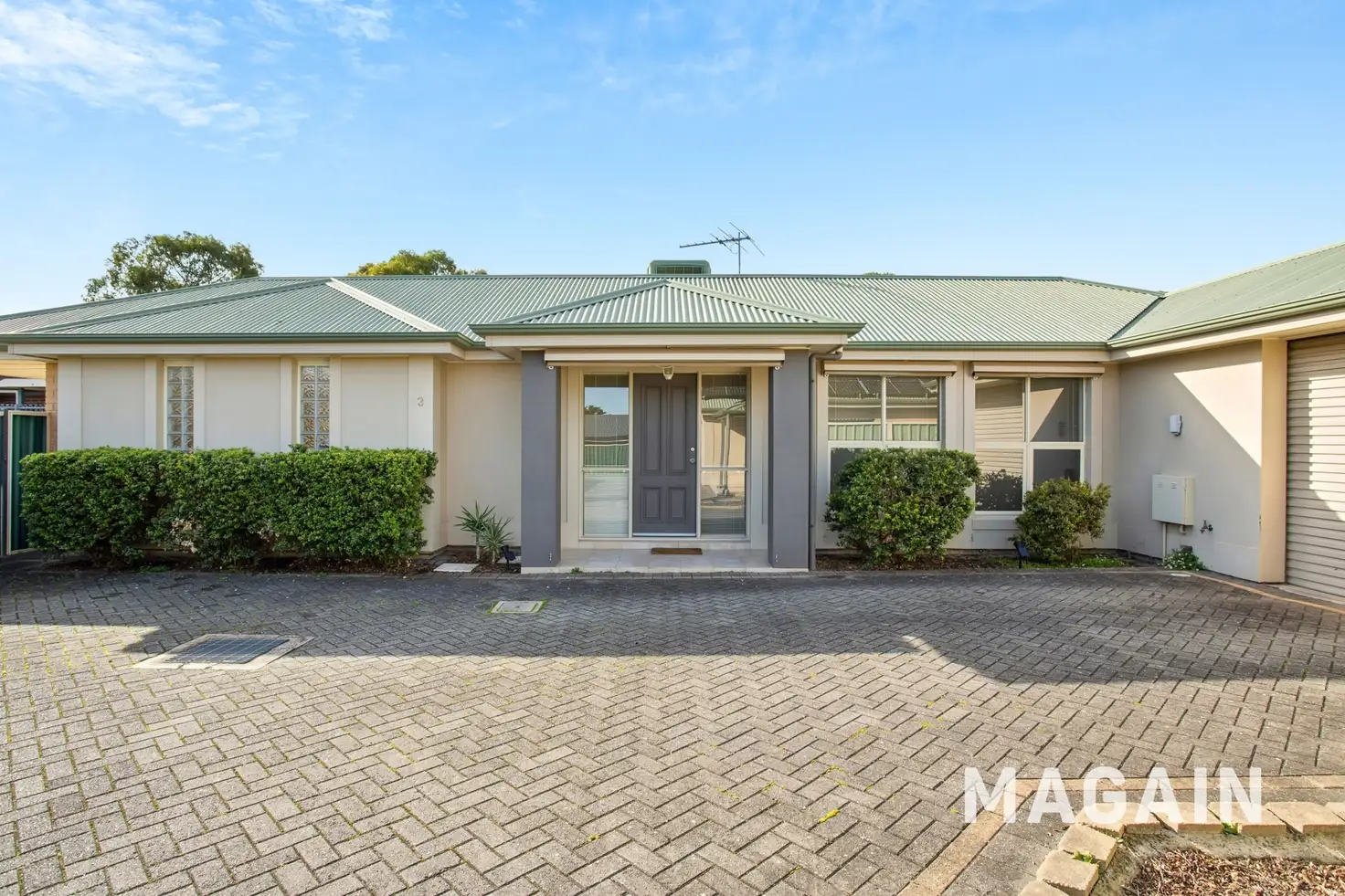


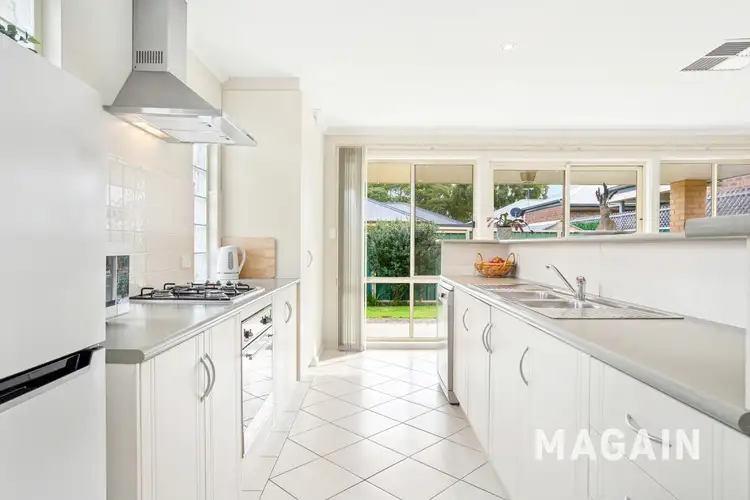
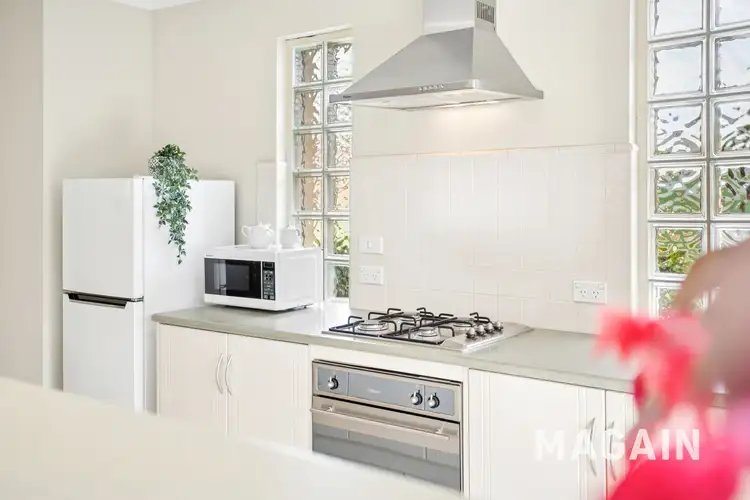
 View more
View more View more
View more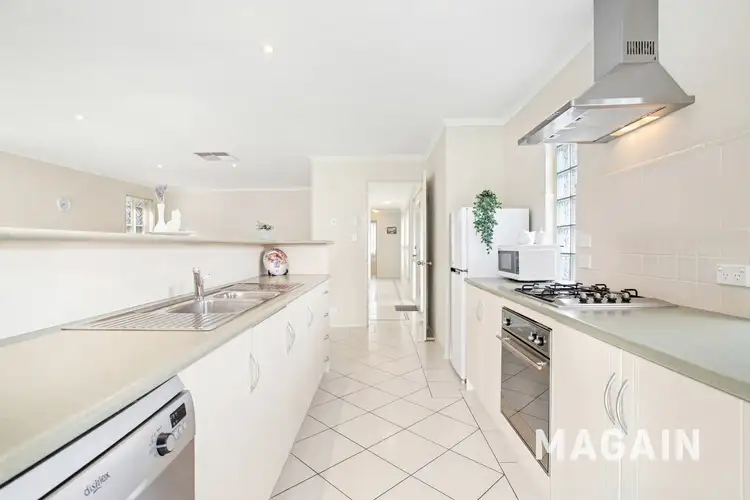 View more
View more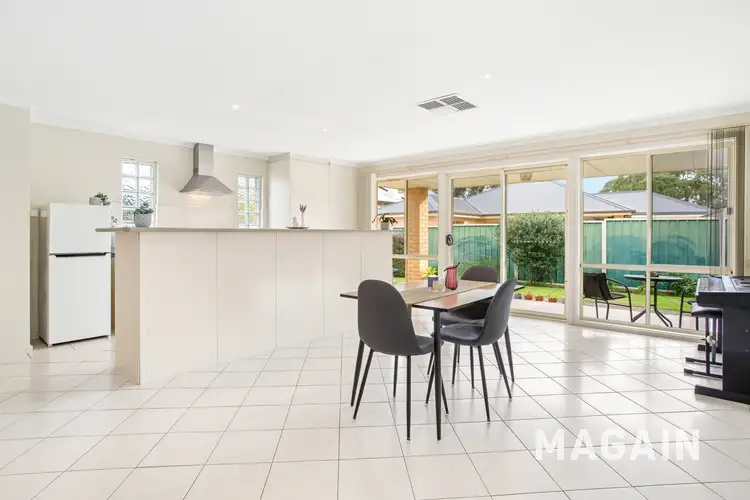 View more
View more


