Nestled behind the iconic Main Street London Plane trees, this beautifully unique, spacious, 3 bedroom townhouse sits away from the hustle and bustle of Main Street while enjoying all the benefits of its highly accessible location.
Upon arrival you are greeted by the lush greenery of 6 stunning London Plane trees at the front of the small sleepy group of 6 townhouses. Past the visitor parking bays, the lane is filled with striking, easy care greenery and well maintained homes. Tucked away at the back of the property you will find and be pleasantly surprised by the grandeur stature of this lovely townhouse with its very own 4.3 metre balcony. You can then access the home via front door, automatic double garage or side gate.
Although the outside is grand yet humble, inside tells a slightly different tale. Contemporary in design and minimalist in feel, pleasing contrasts between light and dark greys and whites, splashes of modern and sleek along with a few homely touches, all come together to create an inviting and open plan space to live and entertain in.
The owners have been meticulous in their design choices and always opted for excellent quality and luxurious products.
Owner occupied, renovated and immaculately maintained, this home has been loved and improved by the owners to a very high standard.
OWNER IMPROVEMENTS:
New 600 x 600 rectified matte grey tiles downstairs
Renovated semi-ensuite bathroom featuring stone bench top, huge impressive rain shower and Vito Bellini tap ware
Renovated downstairs powder room
Renovated downstairs laundry with stone top
Renovated upstairs powder room
New light & bright paint
New plush grey carpets to stairs and top floor, including bedrooms
Bright, energy efficient premium LED lighting throughout
Panasonic reverse cycle air-conditioning unit downstairs
Ducted evaporative air-conditioning upstairs
- Lush garden beds and entertaining outdoor area
FEATURES INCLUDE BUT NOT LIMITED TO:
Double garage with shoppers entrance which is open to the courtyard, allowing for more vehicle or entertaining space both ways
Drive through access for extra parking
Portico front entrance with triple lock security door
Modern design and dcor throughout
Downstairs laundry opens out to washing line making housework easier
Downstairs powder room ideal for guests & downstairs lounging
Open plan lounge, dining & kitchen area with A/C, gas bayonet, downlights & stainless steel LED track lighting
Kitchen has pantry, fridge recess, microwave recess, stainless steel appliances, gas cooktop, rangehood and tiled splashback
Courtyard access from main living area
Carpeted and railed winding stairway to mezzanine style landing with large window offering sunset views
Recently serviced, ducted evaporative air-conditioning upstairs
Bedroom 1 (3.83m x 3.45m) with its very own 4.3m balcony, semi-ensuite access & quad built in robes
Bedroom 2 (3.14m x 3m) with sunset views & built in double robe
Bedroom 3 (3.16m x 2.72m) with built in double robe
No common walls between bedrooms allowing extra privacy between occupants
Semi-Ensuite bathroom with huge rain shower, bath with ample storage within white, high gloss vanity with basin
Upstairs Powder Room for added convenience should the bathroom be occupied
Security Alarm System
Fast internet connection (current owners getting approximately 15MBPS with iiNet naked DSL)
Storage area within Garage
Large courtyard with side access and hidden clothesline/bin area
Gas storage HWS
Brick & Tile 2003 build
2 x Visitor parking bays
LOCATION:
The rear of a well maintained & sleepy group of 6
Next to Beryl Street shops adding convenience but more importantly overflow parking for guests!
Easily accessible when travelling North or South on Main St
Extremely easy access to bus stops & train stations
Close by to from Balcatta, Saint Lawrence, Osborne Park & Takari Primary School
Walking distance to local Shopping Centre
1.7km to Balcatta SHS (soon to receive a $50,000,000 makeover)
2km to Main Street Cafe Strip
5km to Innaloo Entertainment Precinct
5.7km to Karrinyup Shopping Centre (Currently undergoing major redevelopment)
8.7km to Scarborough Beach
9.7km to Perth CBD
Register your interest now with Jeremy Shirazee on 0422 433 225.
*Please note all measurements, distances and prices are approximate. Also buyers must make their own enquiries with local school entry requirements as well as local council zoning/development potential.

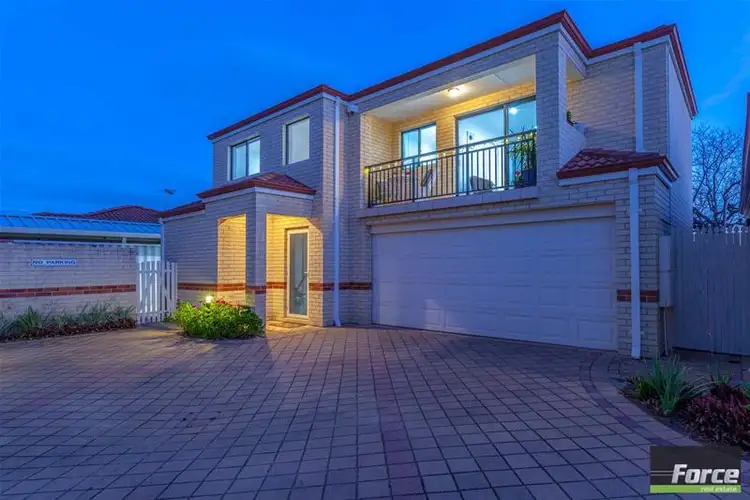
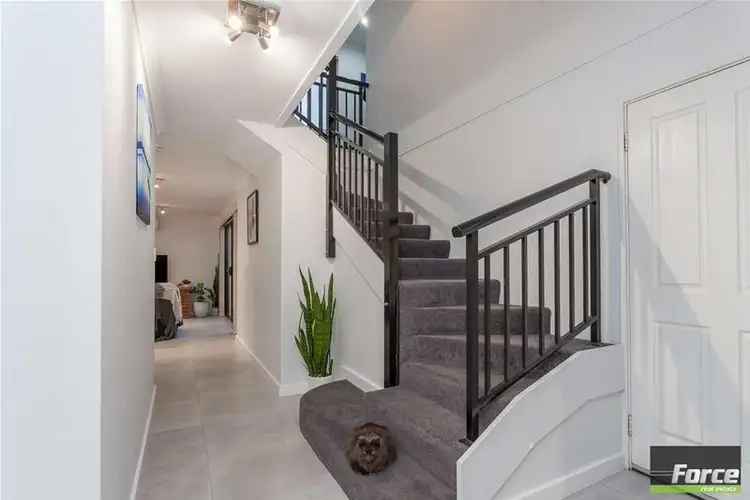
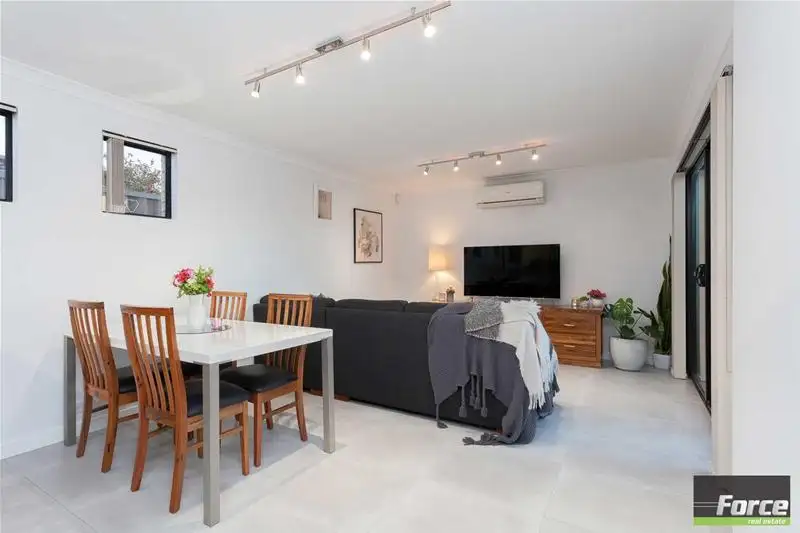


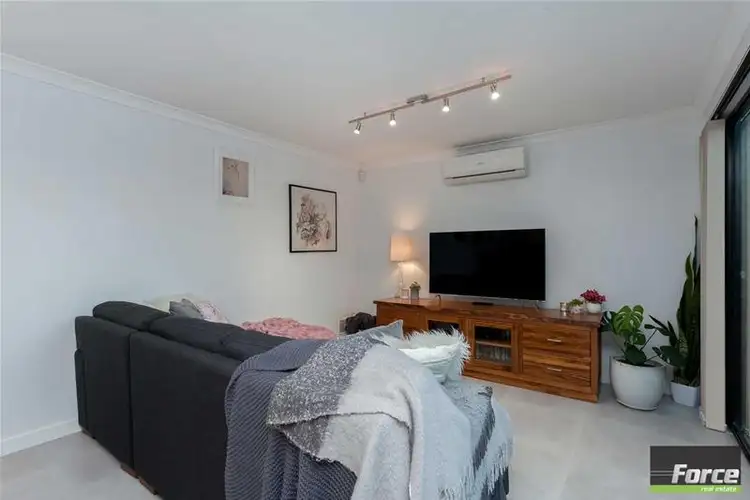
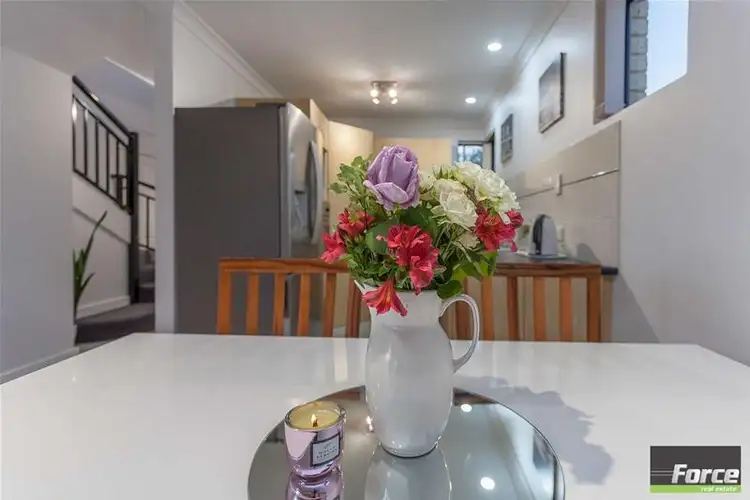
 View more
View more View more
View more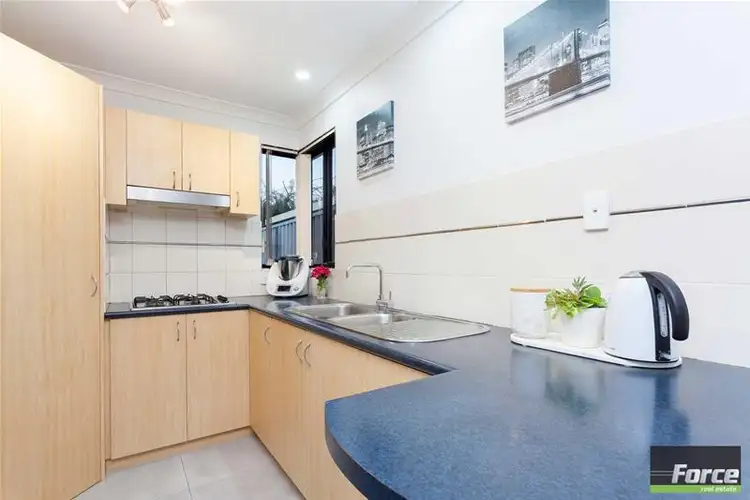 View more
View more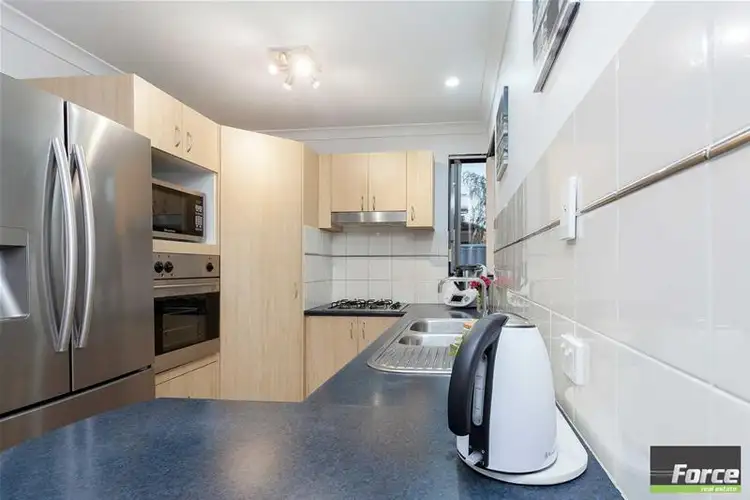 View more
View more
