$460,000
4 Bed • 2 Bath • 3 Car • 733m²
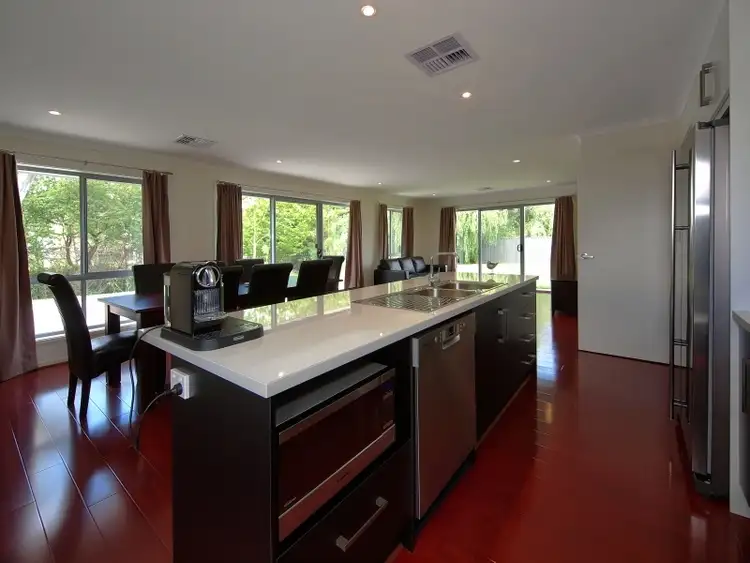
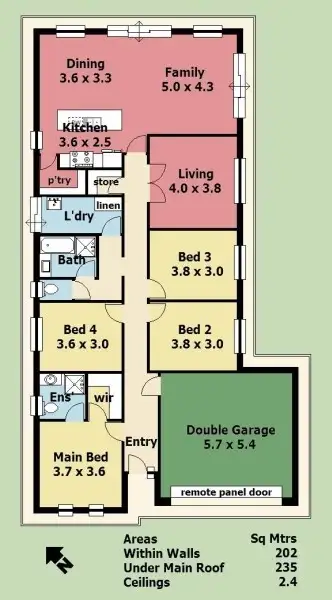
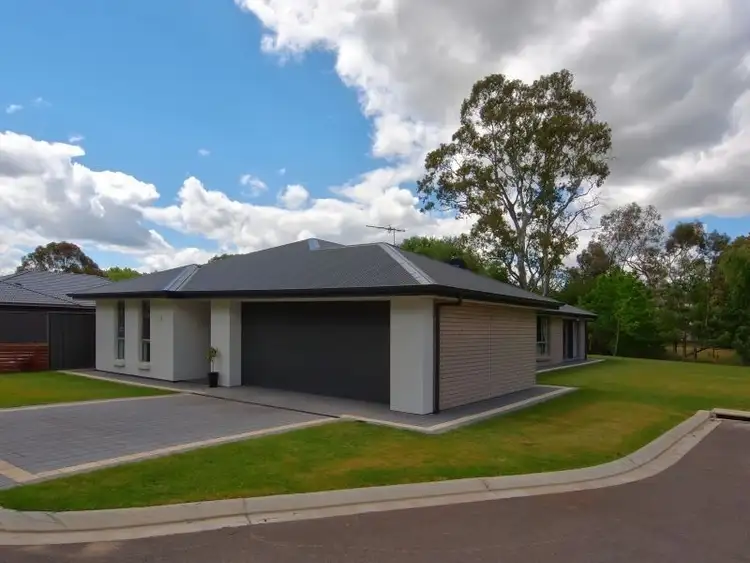
+19
Sold



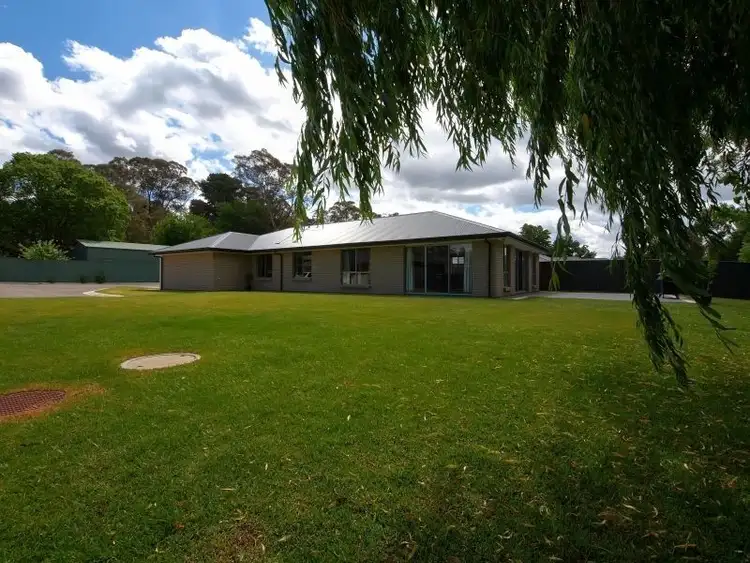
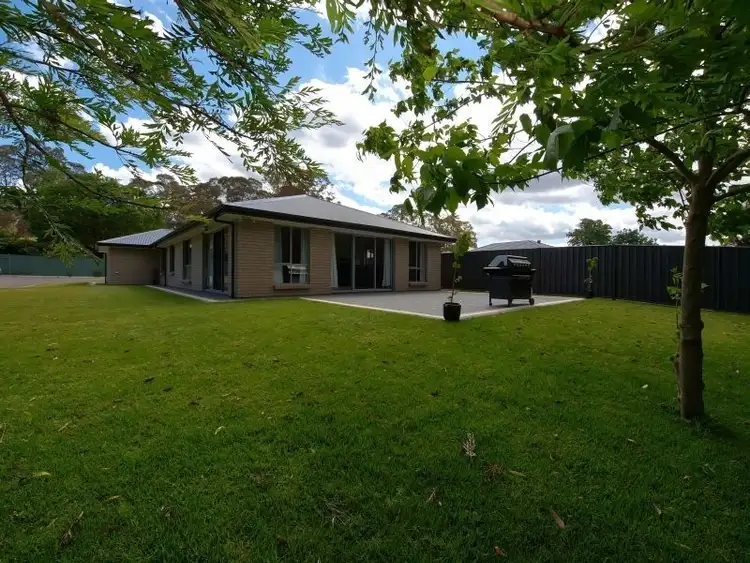
+17
Sold
3/43 Junction Road, Balhannah SA 5242
Copy address
$460,000
- 4Bed
- 2Bath
- 3 Car
- 733m²
House Sold on Fri 2 May, 2014
What's around Junction Road
House description
“Young, Attractive and Available”
Property features
Other features
reverseCycleAirConBuilding details
Area: 202m²
Land details
Area: 733m²
Property video
Can't inspect the property in person? See what's inside in the video tour.
Interactive media & resources
What's around Junction Road
 View more
View more View more
View more View more
View more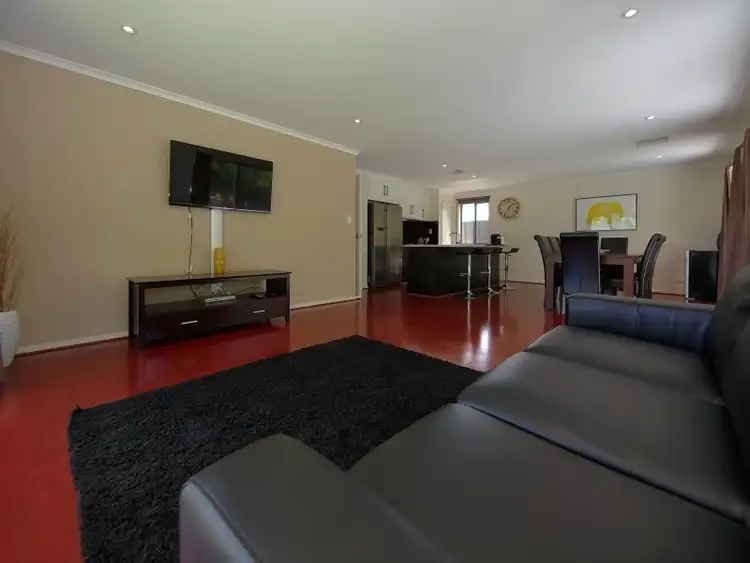 View more
View moreContact the real estate agent

Kerry Macaulay
Adcock Real Estate
0Not yet rated
Send an enquiry
This property has been sold
But you can still contact the agent3/43 Junction Road, Balhannah SA 5242
Nearby schools in and around Balhannah, SA
Top reviews by locals of Balhannah, SA 5242
Discover what it's like to live in Balhannah before you inspect or move.
Discussions in Balhannah, SA
Wondering what the latest hot topics are in Balhannah, South Australia?
Similar Houses for sale in Balhannah, SA 5242
Properties for sale in nearby suburbs
Report Listing
