Brimming with lifestyle appeal, this contemporary home offers convenient and low maintenance living in the heart of the leafy suburb of Ferntree Gully. Streamlined from the moment you step inside you will be immediately impressed by the modern finishes and warm and spacious interiors. Sensational setting that places you within easy reach of local shops, cafes, public transport and Eastlink, this is a perfect option for first home buyers or savvy investors.
• The ground floor is open plan by design, highlighting formal living and dining spaces extending out to a private and serene courtyard, fully landscaped with ‘Outdure’ decking which is perfect for outdoor living and entertaining.
• A fully equipped kitchen is complimented by stone benchtops, tiled splashback, modern S/S appliances, dishwasher, and an abundance of storage.
• Servicing the ground floor is a generously sized laundry with an adjoining powder room.
• Ascending upstairs there are two light and bright bedrooms, each with plush carpet underfoot, BIR’s, and Split Systems; PLUS, a retreat which is a fabulous setting for a home office or second living area with direct access onto a private terrace.
• The main bathroom is enriched with contemporary styling and modern fixtures and fittings, including eye catching floor to ceiling tiles, and dual vanity.
• Fully adorned with modern comforts there is a third split system in the main living area, downlights throughout, easy care engineered timber flooring, 5.1 surround sound system, water tank, large single garage with internal access and second car space in the driveway.
Delivering lifestyle excellence with its trend setting style and sun filled spaces, there is a lot more than initially meets the eye. Full of convenience you will find incredible shopping and dining options at Mountain Gate, Westfield Knox and Knox Ozone; and if you also love the outdoors, 1000 steps, Ferny Creek Trail and the scenic Dandenong Ranges only a stone’s throw away. We invite you to experience this wonderful residence and the lifestyle it offers. Call Property Partners today.
Please note: All property details shown are correct at time of publishing. Some properties may have sold in the preceding 24 hours. We recommend confirming inspection times with the listing office.
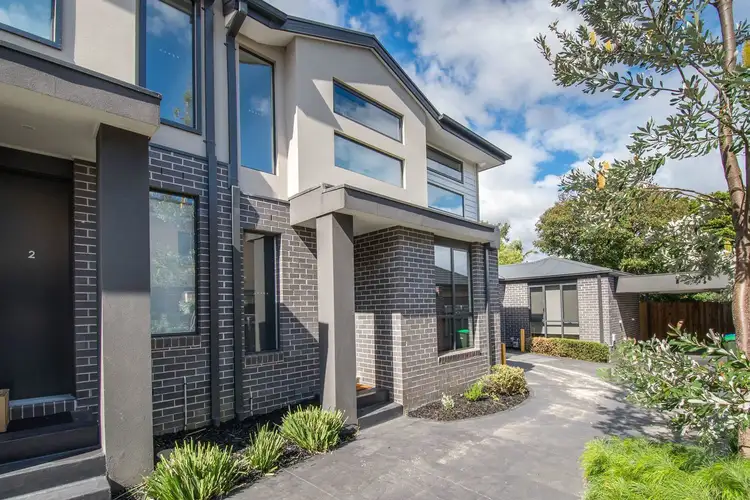
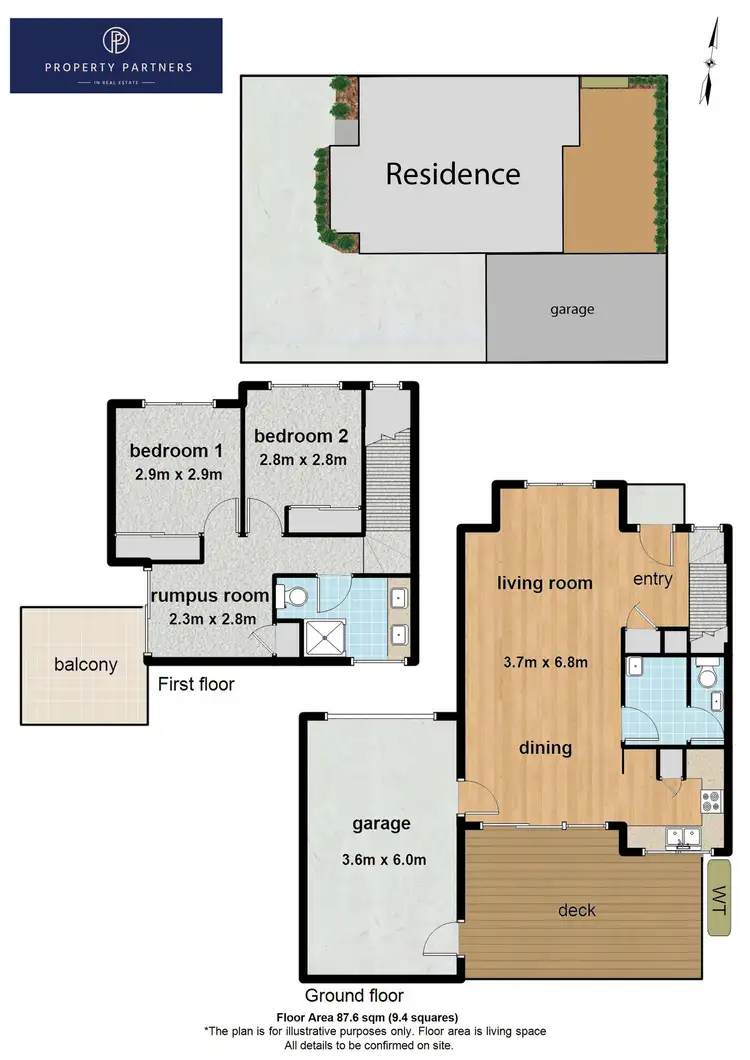
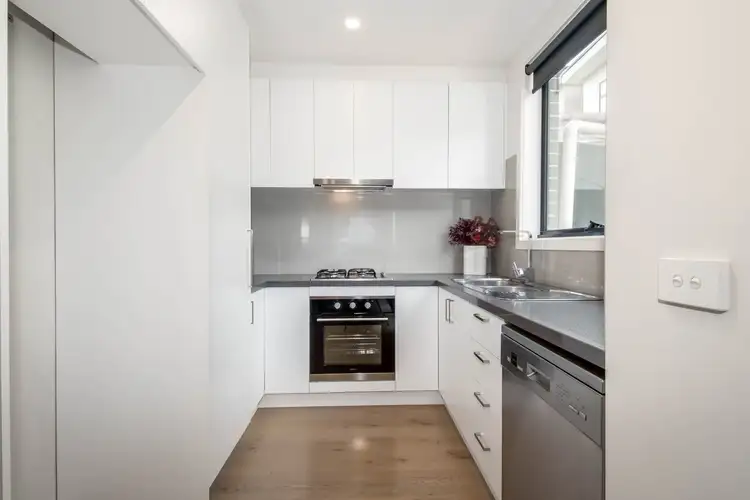



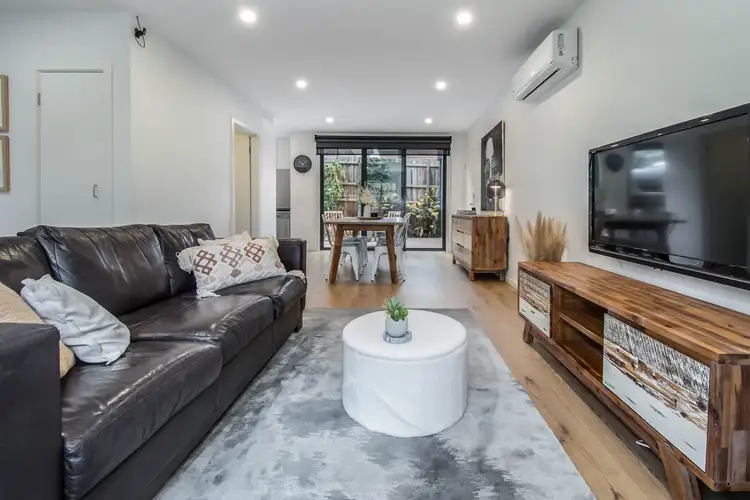
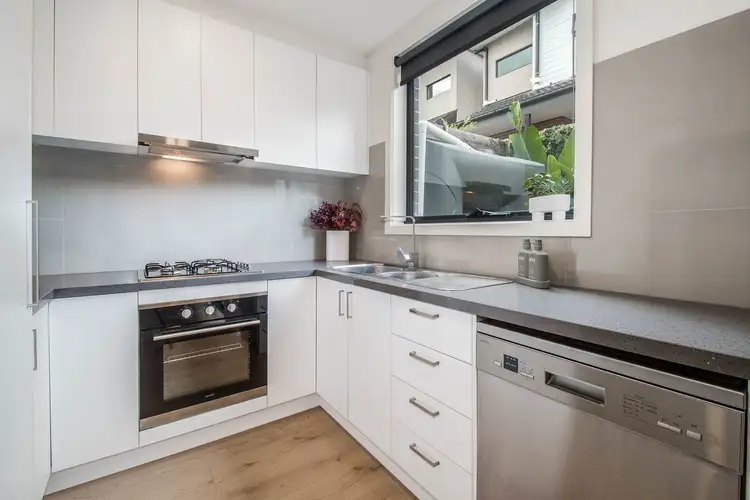
 View more
View more View more
View more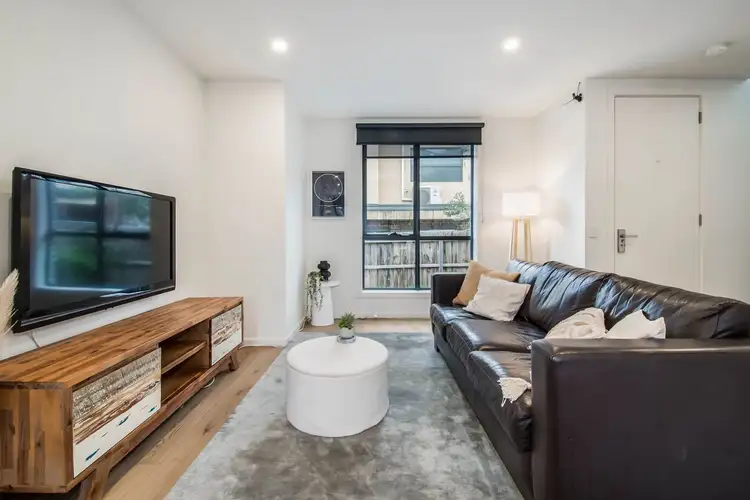 View more
View more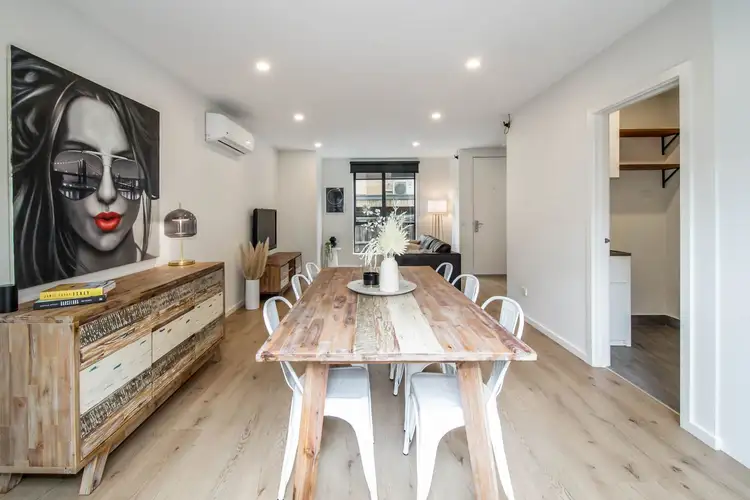 View more
View more
