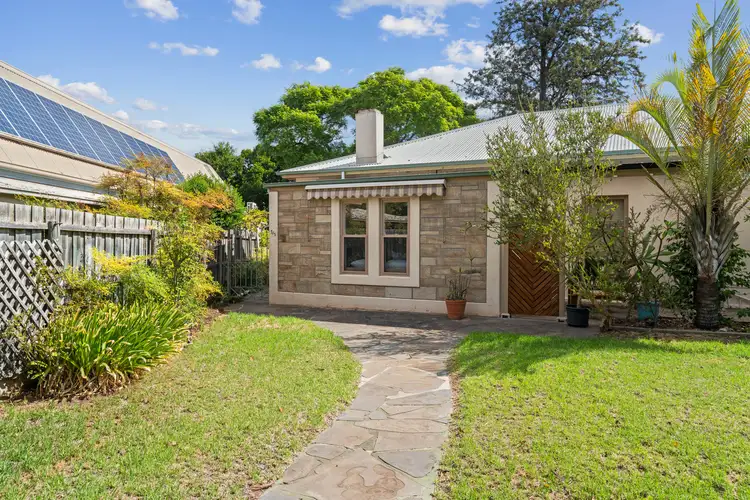A discreet city-fringe base of beautiful contemporary charm, character footings, and a light-spilling interior of cosy living potential – 3/5 Rokeby Avenue is a hidden gem of unrivalled lifestyle simplicity that needs to be experienced in person.
Nestled on a large leafy block, this unique residence feels like a complete eastern suburbs home without the size, stress or upkeep. Awash with updates and impressively maintained, prepare to step straight into a picture-perfect abode ready for those in search of an understated pad that lets you steal a sweet versatile home life, while the appeal and attraction of the Parade and the city's vibrant East End are literally a brisk walk from your front door.
With soaring ceilings, solid timber floors, and a deceptively spacious lounge entry that flows into a lofty skylight-lit central living, along with a combined casual dining and intentionally refurbed retro kitchen, there's superb scope to wine and dine friends as much as stretch, spread and relax on your own.
Bedroom-wise, you'll find a supremely spacious main with ornamental Federation fireplace, BIRs, French doors kicking open to the outside, while a spacious second bedroom gives interstate guests a place to stay or turn this into an inspiring home office for a stellar WFH solution.
Packed with personality that supersedes any run-of-the-mill designer apartment, plus sunny lawns to stretch your legs, a private patio alfresco, and a sun-dappled outdoor entertaining area surrounded by leafy greenery… don't let this elite urban escape slip through your fingers!
Features you'll love:
- Light-filled lounge extending into a beautiful central living with ornamental feature fireplace, ceiling fan and skylight
- Functional kitchen and casual dining zone, great bench top space, eye-catching powder blue cabinetry, and all-electric appliances
- Generous main bedroom featuring plush carpets, ceiling fan, BIRs and ornamental fireplace
- Sizable second bedroom or dedicated home office/study
- Updated bathroom spilling with natural light, and separate laundry
- Private all-weather alfresco, sunny front lawns, and meandering back gardens with stone-paved entertaining potential
- Personal carport and garden shed
Location highlights:
- Surrounded by local favourite cafés and eateries, or a brisk walk to the hustle and bustle of The Parade teeming with popular foodie destinations, boutiques, and all your amenities and weekend entertainment
- An easy stroll, ride or Uber trip to Rundle Street and Rundle Mall, putting unrivalled cosmopolitan and shopping options at your fingertips
- Great public transport options, and incredible simplicity for the professional or lifestyle-loving downsizer
Specifications:
CT / 5045/349
Council / Norwood Payneham & St Peters
Zoning / EN
Built / 1920
Land / 270m2 (approx.)
Council Rates / $1,319.91pa
Strata Rates / $500pq
Strata Manager / Self Managed
Emergency Services Levy / $135.40pa
SA Water / $170.35pq
Estimated rental assessment: $590 - $620 p/w (Written rental assessment can be provided upon request)
Nearby Schools / Norwood P.S, Marryatville H.S
Disclaimer: All information provided has been obtained from sources we believe to be accurate, however, we cannot guarantee the information is accurate and we accept no liability for any errors or omissions (including but not limited to a property's land size, floor plans and size, building age and condition). Interested parties should make their own enquiries and obtain their own legal and financial advice. Should this property be scheduled for auction, the Vendor's Statement may be inspected at any Harris Real Estate office for 3 consecutive business days immediately preceding the auction and at the auction for 30 minutes before it starts. RLA | 226409








 View more
View more View more
View more View more
View more View more
View more
