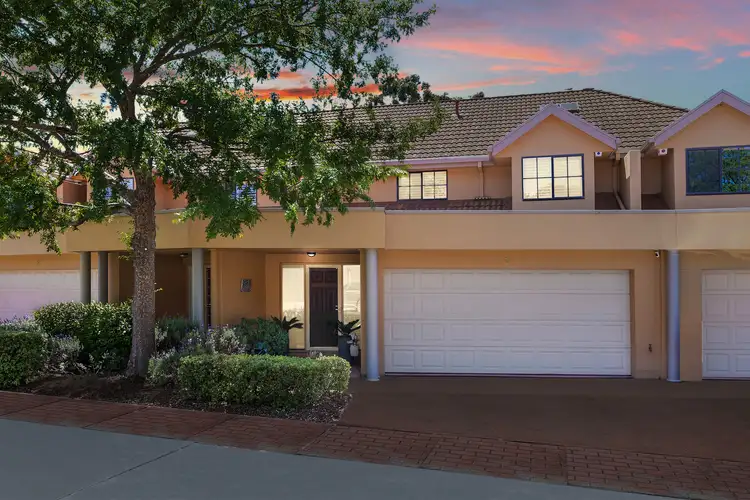$1,250,000
3 Bed • 2 Bath • 2 Car



+15
Sold





+13
Sold
3/50 Ellenborough Street, Lyneham ACT 2602
Copy address
$1,250,000
- 3Bed
- 2Bath
- 2 Car
Townhouse Sold on Thu 23 Nov, 2023
What's around Ellenborough Street
Townhouse description
“Private oasis”
Property video
Can't inspect the property in person? See what's inside in the video tour.
Interactive media & resources
What's around Ellenborough Street
 View more
View more View more
View more View more
View more View more
View moreContact the real estate agent

Jess Doolan
Stone Real Estate Gungahlin
0Not yet rated
Send an enquiry
This property has been sold
But you can still contact the agent3/50 Ellenborough Street, Lyneham ACT 2602
Nearby schools in and around Lyneham, ACT
Top reviews by locals of Lyneham, ACT 2602
Discover what it's like to live in Lyneham before you inspect or move.
Discussions in Lyneham, ACT
Wondering what the latest hot topics are in Lyneham, Australian Capital Territory?
Similar Townhouses for sale in Lyneham, ACT 2602
Properties for sale in nearby suburbs
Report Listing
