Don't let the conventional cream bricks deceive. From humble unit to fashionable abode, the finest in its small group of three just a five-minute stride to Dulwich or Burnside Village, is one very sassy place to land…
As a couple, investor, or discerning solo-dweller, this is hands down, plans down, all you'll ever need.
Walled privacy, end of group positioning, front and rear courtyards worthy of entertaining, and a carport are the valuable upsides rarely presented to a two-bed unit. For more, step inside.
A home rediscovering natural, north-facing light and free-flowing space thanks to a walls-down reinvention and a French door virtue given to the swish kitchen and bedroom two.
The kitchen, keeping a social eye on the open plan living room, is defined by its marble floor tiles, galley style layout, a stainless Smeg freestanding cooker, dual drawer dishwasher and those few easy steps from cooktop to courtyard – all-weather and entertaining ready.
As French doors add that vital head-clearing space for the home office – AKA bedroom two – which also opens to the paved outdoor space.
Opposite, the master gains north-facing, private front garden outlooks through a flip of its plantation shutters as wall-to-wall full height robes bring clutter-free chic to bedtime.
And a hint of 1960s nostalgia exists in the sympathetic bathroom renovation, its mosaic tiles adding distinctive minimalism, its quality fittings, class.
Look around. With Glenunga Reserve, zoned Glenunga International High and Linden Park Primary Schools, the best gourmet fare from Frewville Foodland, and the city in barely a skip is high style rarely found in strata scale…
You'll love:
- 1968-built 2-bed renovated strata unit
- Light, airy open plan living
- Split system R/C A/C
- Garden French doors to kitchen & bed 2/office
- 2 social & paved courtyards (rear with gabled pergola)
- High, privacy walls front & back
- An exceptional rental (upwards of $320pw)
- 1.4kms to Linden Park Primary School
- 800m to Glenunga International High
- 4kms south-east of the city
Specifications:
CT / 5044/619
Council / City of Burnside
Zoning / R'R20
Built / 1968
Council Rates / $905.55pa
SA Water / $95.00pq
ES Levy / $102.65pa
Strata Manager / Self Managed
Building Insurance / $340.00pa
All information provided has been obtained from sources we believe to be accurate, however, we cannot guarantee the information is accurate and we accept no liability for any errors or omissions (including but not limited to a property's land size, floor plans and size, building age and condition) Interested parties should make their own enquiries and obtain their own legal advice. Should this property be scheduled for auction, the Vendor's Statement may be inspected at any Harris Real Estate office for 3 consecutive business days immediately preceding the auction and at the auction for 30 minutes before it starts.
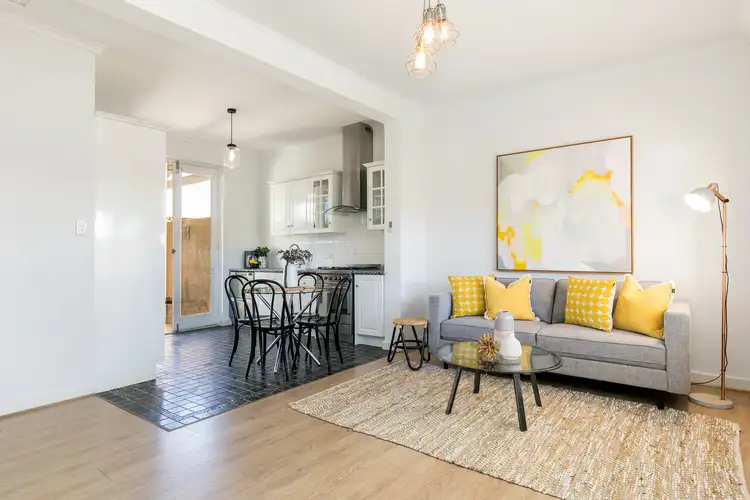
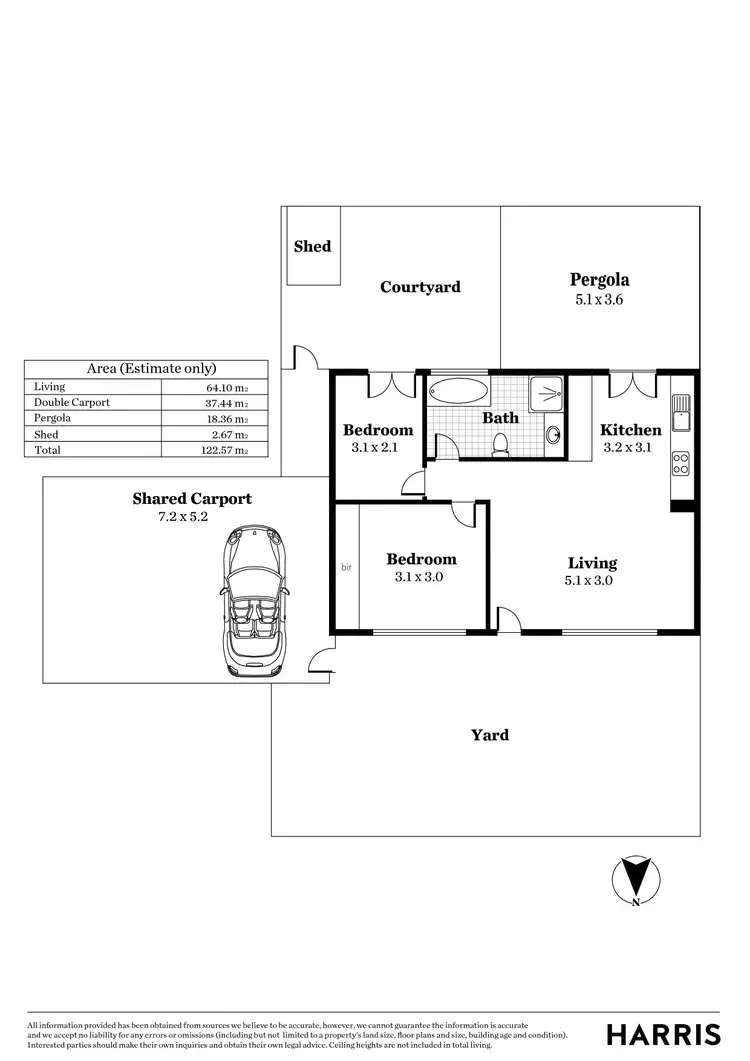
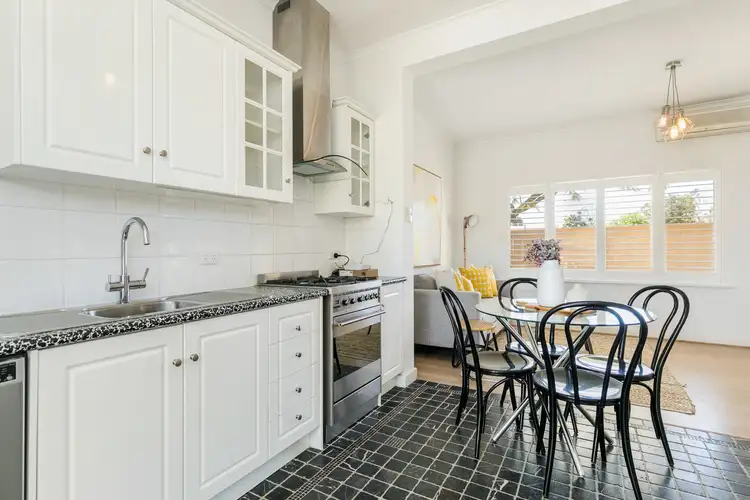
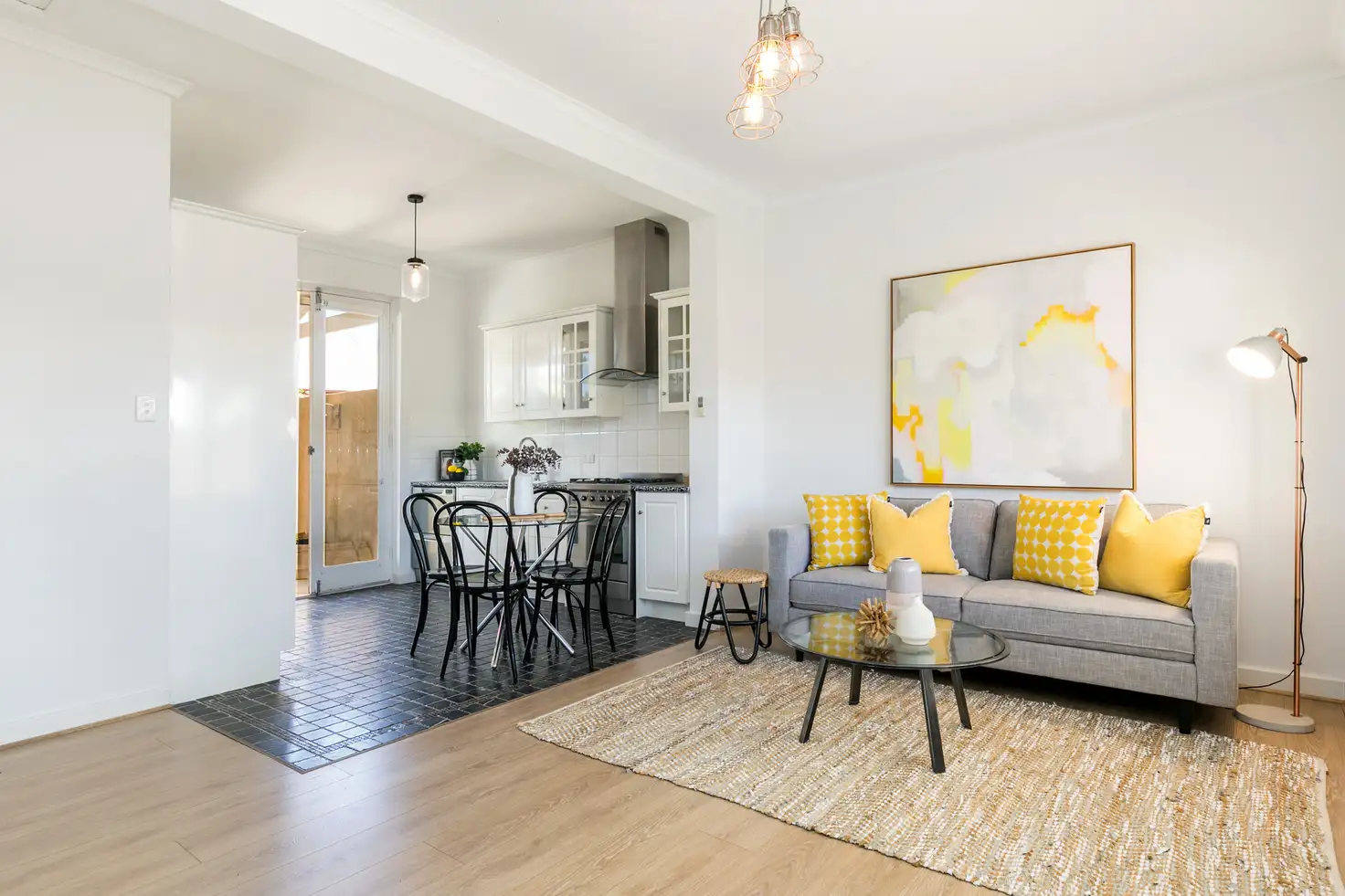


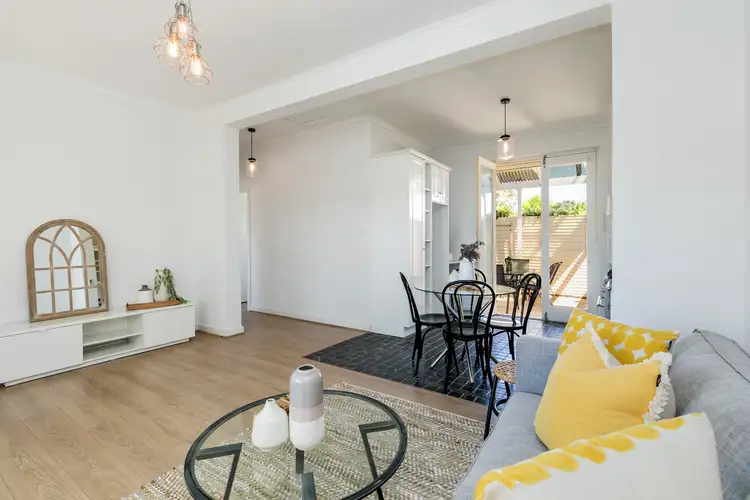
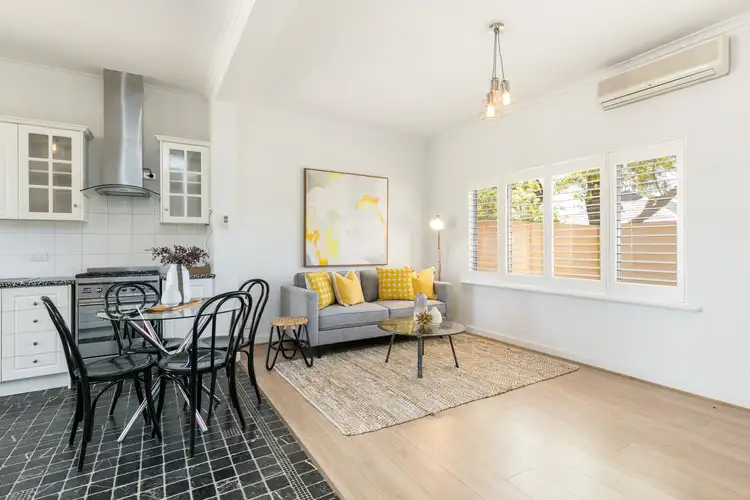
 View more
View more View more
View more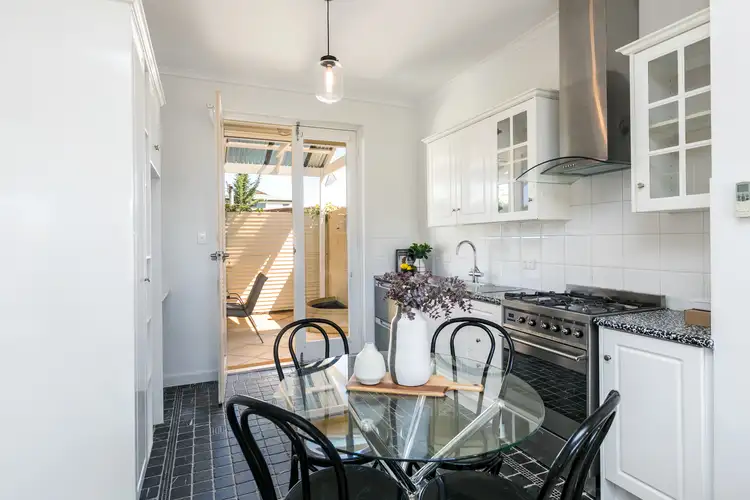 View more
View more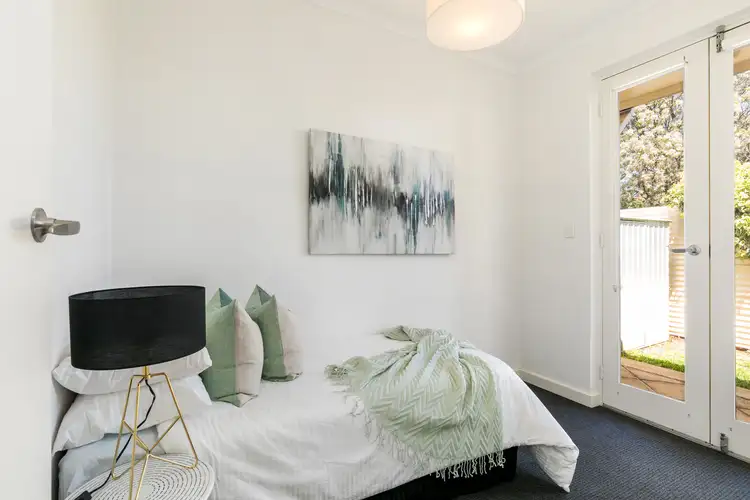 View more
View more
