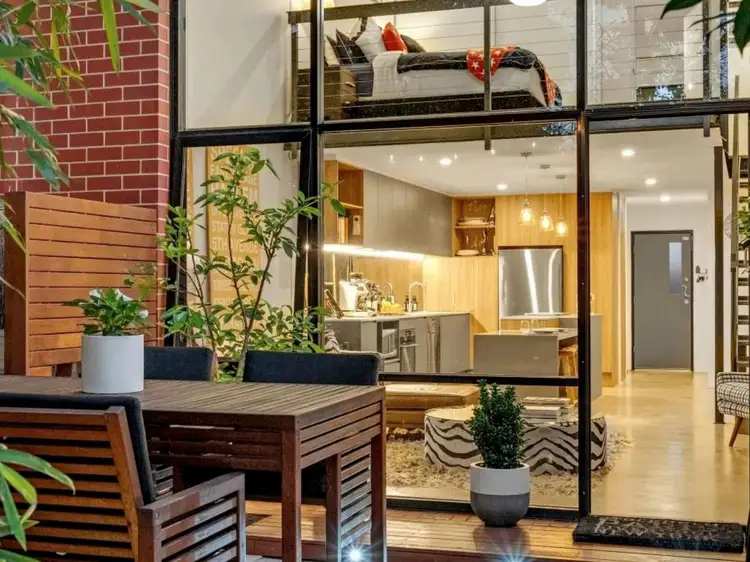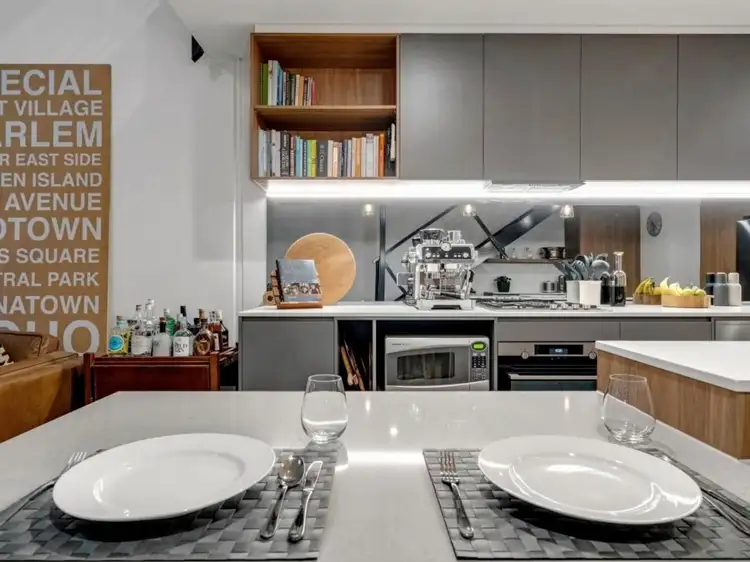Price Guidance: $565,000 - $595,000
Entry also available from Linde Reserve… entrance Stepney St Stepney
Located within the “Distillery Works “complex this is more than just a trendy 2 storey home it’s a lifestyle!
Looking over the beautiful open parklands of Linde Reserve, the soaring “lofted” ceilings allow for plenty of light, with the mezzanine master bedroom enjoying tree top and reserve views.
Direct access from your private paved courtyard to the reserve, with community BBQ, walking trails and creek setting, plus the cosmopolitan location, allows for a most enviable lifestyle.
The home is straight from a Vogue magazine. As you step through the front door on to polished cement floors you can feel the “industrial” vibe. Venturing through into the kitchen and living areas, you appreciate that the home has been beautifully designed and finished to the highest standard.
Stone bench tops and breakfast bar, superior cabinetry, gas and electric stainless steel appliances including dishwasher, the style is oh so “New York”.
The living area rejoices in its simplicity, with the second level mezzanine dominated this architectural space and all heated and cooled by a “serious” split system air conditioner. The home is warm in winter and cold in summer, the way it should be.
An industrial, steel staircase leads to the upper level, with new quality designer carpet enhancing the minimalistic décor.
Both bedrooms have built in robes, with the guest bedroom enjoying a study nook and are both of generous size. The architecturally designed mezzanine master bedroom is quite unique, overlooking the living area and courtyard, a very contemporary feature.
A European style laundry is neatly tucked away whilst the bathroom is totally new and beautifully designed. Fully tiled in totally on trend styling, with large shower, deep bowl stone topped vanity with feature timber drawers and storage, plus a smart designed mirror wall cabinet, simply stunning!
A high level of security within the complex means access is via intercom with coded and remote gates, whilst your car park is secure with auto roller door plus a second open allocated carpark, all viewed on CCTV and live streamed to your mobile app.
With a great community feel, you will enjoy newly planted gardens plus the huge community vegetable patch all at your doorstep. Combined and shared water tanks for gardens and the option to link into the strata’s solar network all add to lowering costs, and which has allowed for a very healthy sinking fund.
This modern, stylish, and low maintenance property offers a very comfortable lifestyle in a serene and peaceful location, just a stones throw away to cosmopolitan local shopping, and just minutes to quality schools and Norwood Parade.
With the CBD a mere 10 minutes’ drive, this vibrant destination offers an ideal lifestyle for the discerning and awaits you now!








 View more
View more View more
View more View more
View more View more
View more
