Price Undisclosed
3 Bed • 2 Bath • 2 Car
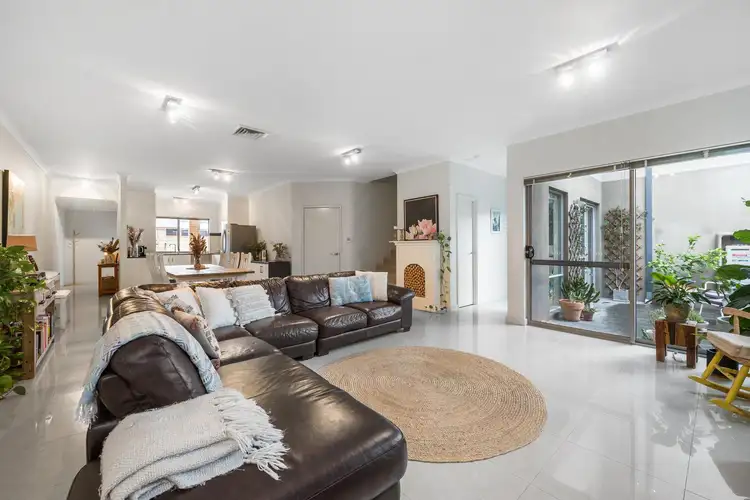
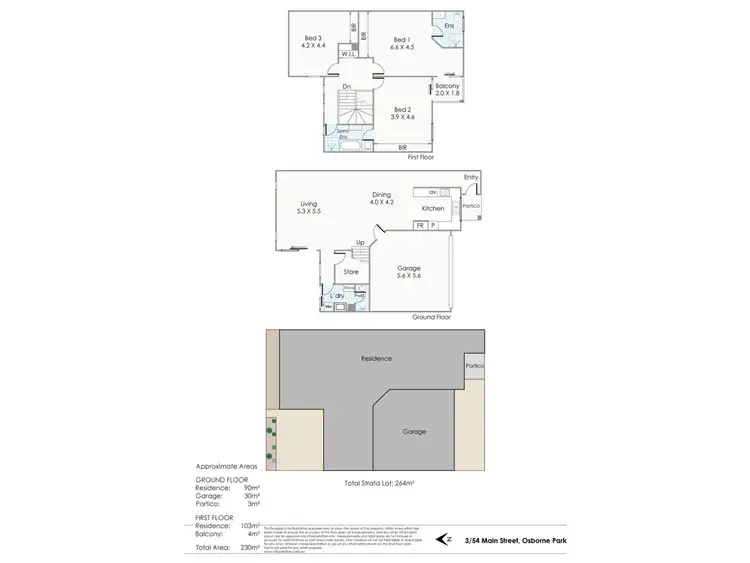
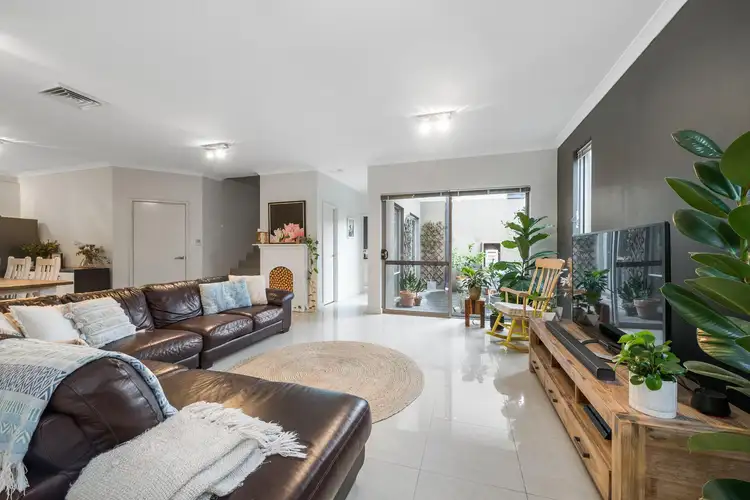
+24
Sold
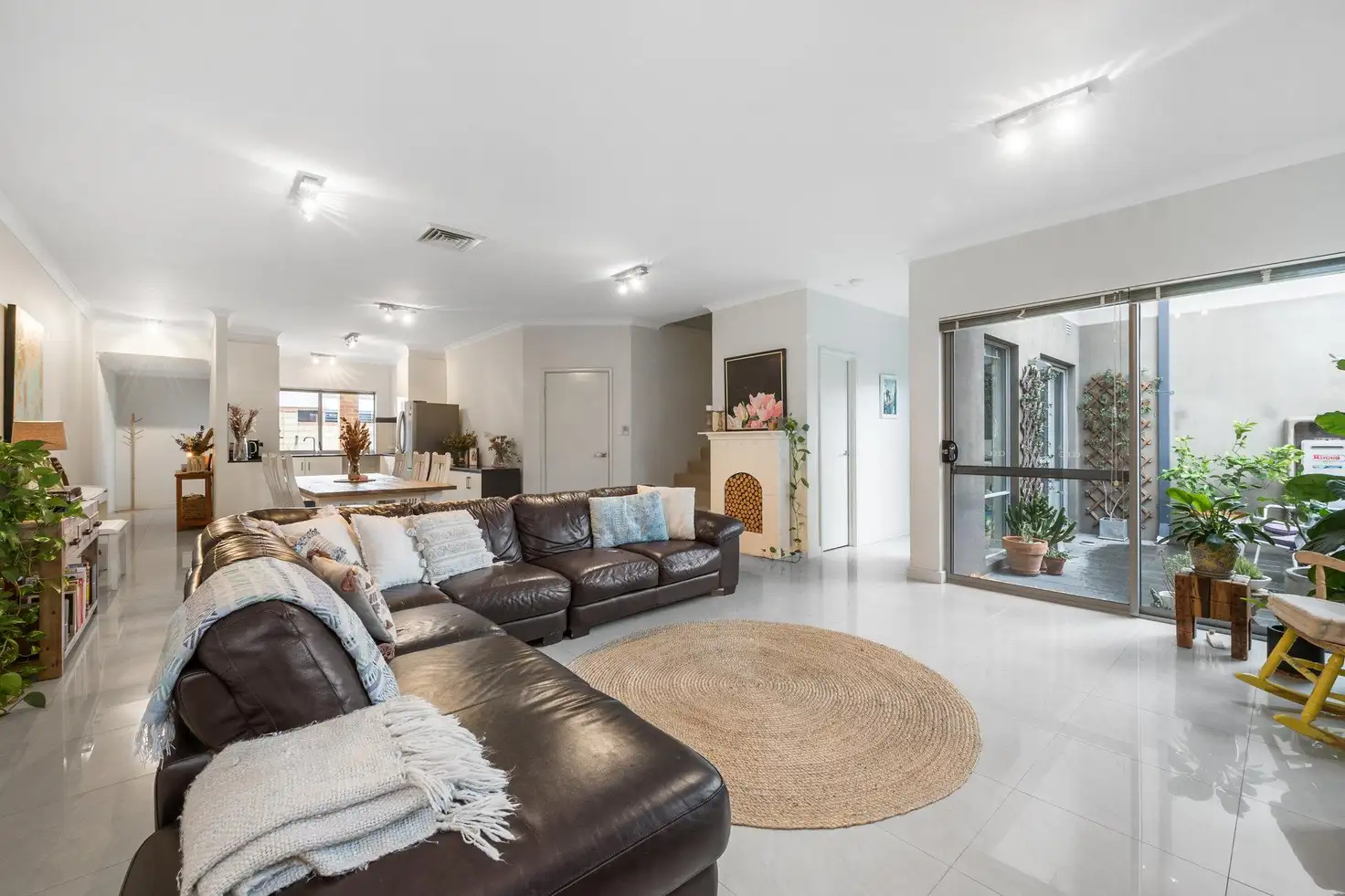


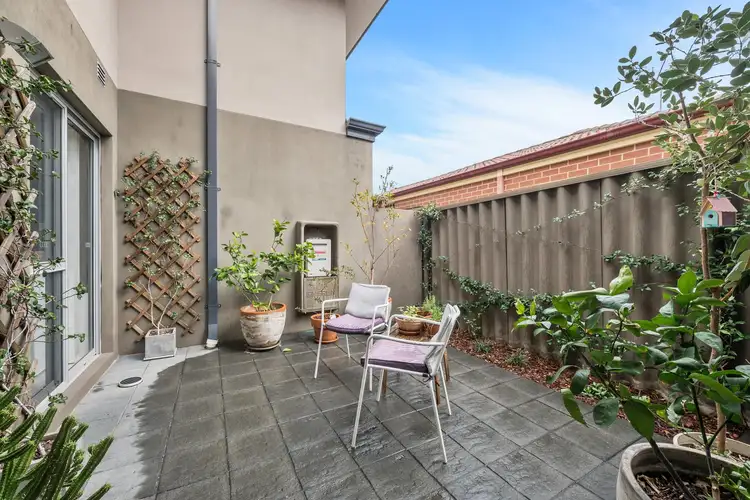
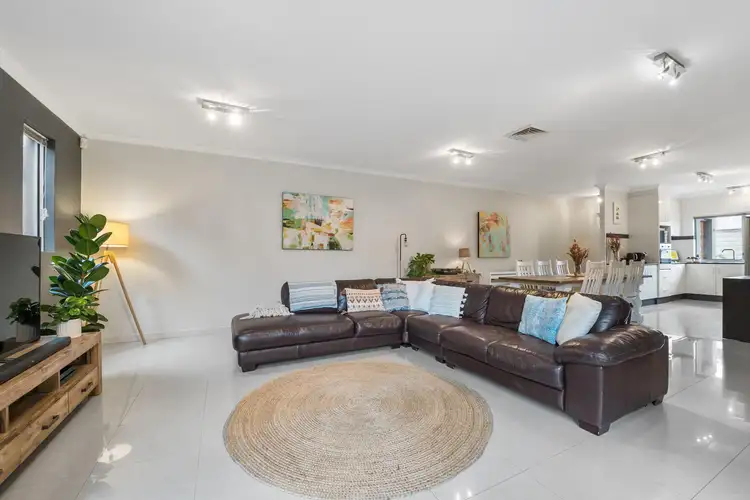
+22
Sold
3/54 Main Street, Osborne Park WA 6017
Copy address
Price Undisclosed
- 3Bed
- 2Bath
- 2 Car
Townhouse Sold on Wed 8 Jun, 2022
What's around Main Street
Townhouse description
“What we love”
Building details
Area: 227m²
Interactive media & resources
What's around Main Street
 View more
View more View more
View more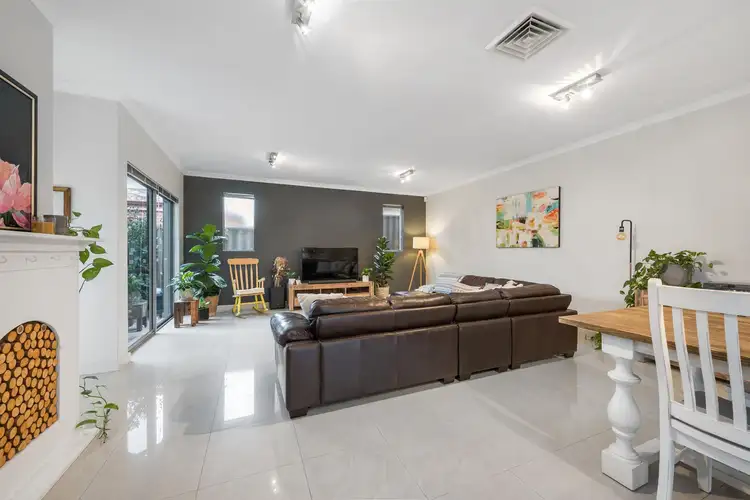 View more
View more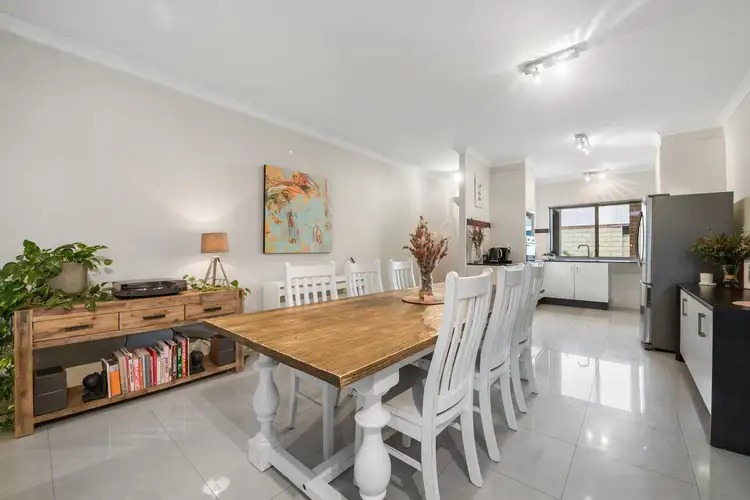 View more
View moreContact the real estate agent

Miles Garner
Realmark Urban
0Not yet rated
Send an enquiry
This property has been sold
But you can still contact the agent3/54 Main Street, Osborne Park WA 6017
Nearby schools in and around Osborne Park, WA
Top reviews by locals of Osborne Park, WA 6017
Discover what it's like to live in Osborne Park before you inspect or move.
Discussions in Osborne Park, WA
Wondering what the latest hot topics are in Osborne Park, Western Australia?
Similar Townhouses for sale in Osborne Park, WA 6017
Properties for sale in nearby suburbs
Report Listing
