Perched high above Hobart at the end of prestigious Nicholas Drive, you'll find a small private road that will lead you to one of Sandy Bay's best kept secrets - a small and exclusive enclave, known to very few people.
Occupying pride of place in this premier location, this impressive home is like nothing you've seen before. Designed for ease of modern living, this future-proofed two storey home boasts unrivalled water views and contemporary technology. Impeccably styled, luxury flows through the entire property with coordinating marble benchtops, polished concrete tiles and sleek black matte fixtures throughout. This home is all about making a statement with feature walls within each bathroom and striking original artwork along the main hallway and staircase.
The lower level of the residence contains the first bedroom with built-in wardrobes and uninterrupted water views. The first of three bathrooms services this level with glass shower, toilet, heated towel racks and vanity. Beneath the grand staircase there's room for a relaxing reading nook and ample storage within cupboards and a storeroom.
Upon ascending the illuminated staircase, the incredible vista greets you on the upper level. The open-plan living space is bathed in sunlight via floor-to-ceiling windows that each have electric blinds. Perfect for entertaining, the combined lounge and dining areas open onto the terrace with glass balustrades and views stretching out across the Derwent as far as the eye can see.
The impressive kitchen boasts all-new Smeg appliances including a double oven, five-burner gas cooktop, rangehood and dishwasher. The matte black accents and lighting continue to complement the home's coordinated style throughout the kitchen with marble benchtops, timber cupboards, under-cabinetry lighting and the glass splashback showcases the extraordinary artwork behind.
Three sizable bedrooms are located on the upper level, each with frosted-glass built-in wardrobes. The master suite enjoys water views, an enviable walk-in dressing room and en-suite with a twin shower with luxurious rainfall shower heads, commode and vanity. Cleverly, power outlets are recessed allowing for a flat screen TV to be wall mountable. Continuing on the upper level, the spacious and stylish bathroom features a glass shower, floating vanity, heated towel racks and a freestanding deep soak bathtub with floor-mounted bath mixer. Conveniently, a separate toilet is located nearby.
The large laundry has ample storage space and room for necessary appliances and it enjoys direct access to the rear courtyard. Additional linen storage is located in the hallway.
Downstairs once more, an undercover terrace is the perfect place to soak up the morning sunshine, and there are garden beds ready for planting. There's a no-maintenance lawn at the front of the home and an established shrubbery.
The secure garage has an abundance of room for multiple vehicles and storage and can be accessed both internally and externally and additional parking is available within the driveway.
The home's state-of-the-art security system has numerous video monitors, ensuring complete protection and can be accessed wirelessly from multiple rooms within the house.
Enjoy unsurpassed water views and the exclusivity of an address with only a handful of surrounding homes while being within close proximity to Sandy Bay's best schools, restaurants, cafes and beaches. This extraordinary and ultramodern residence is truly remarkable in every sense of the word with originality, style and functionality.
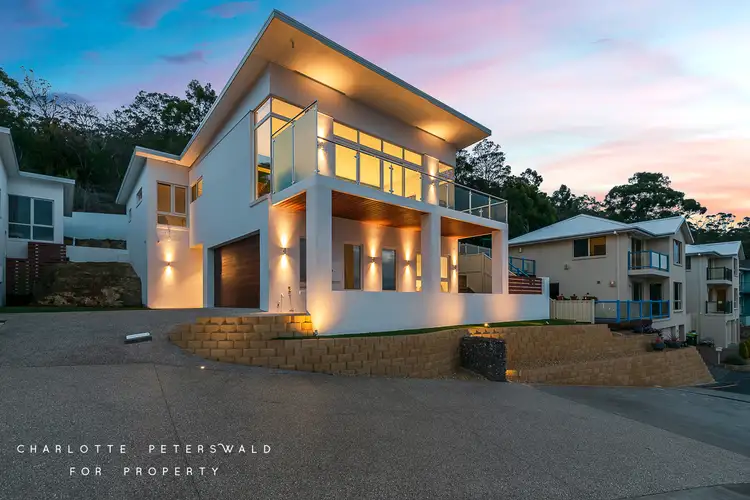
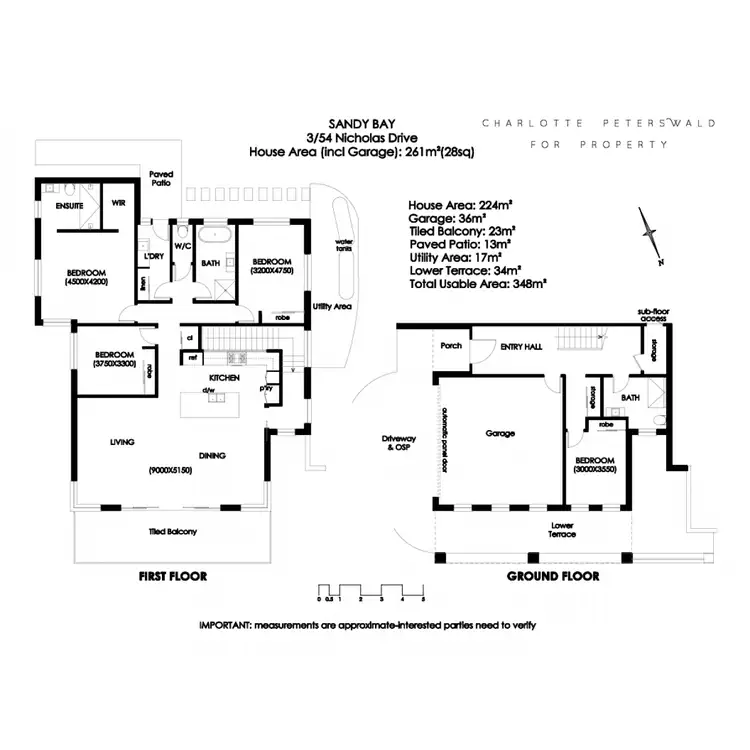

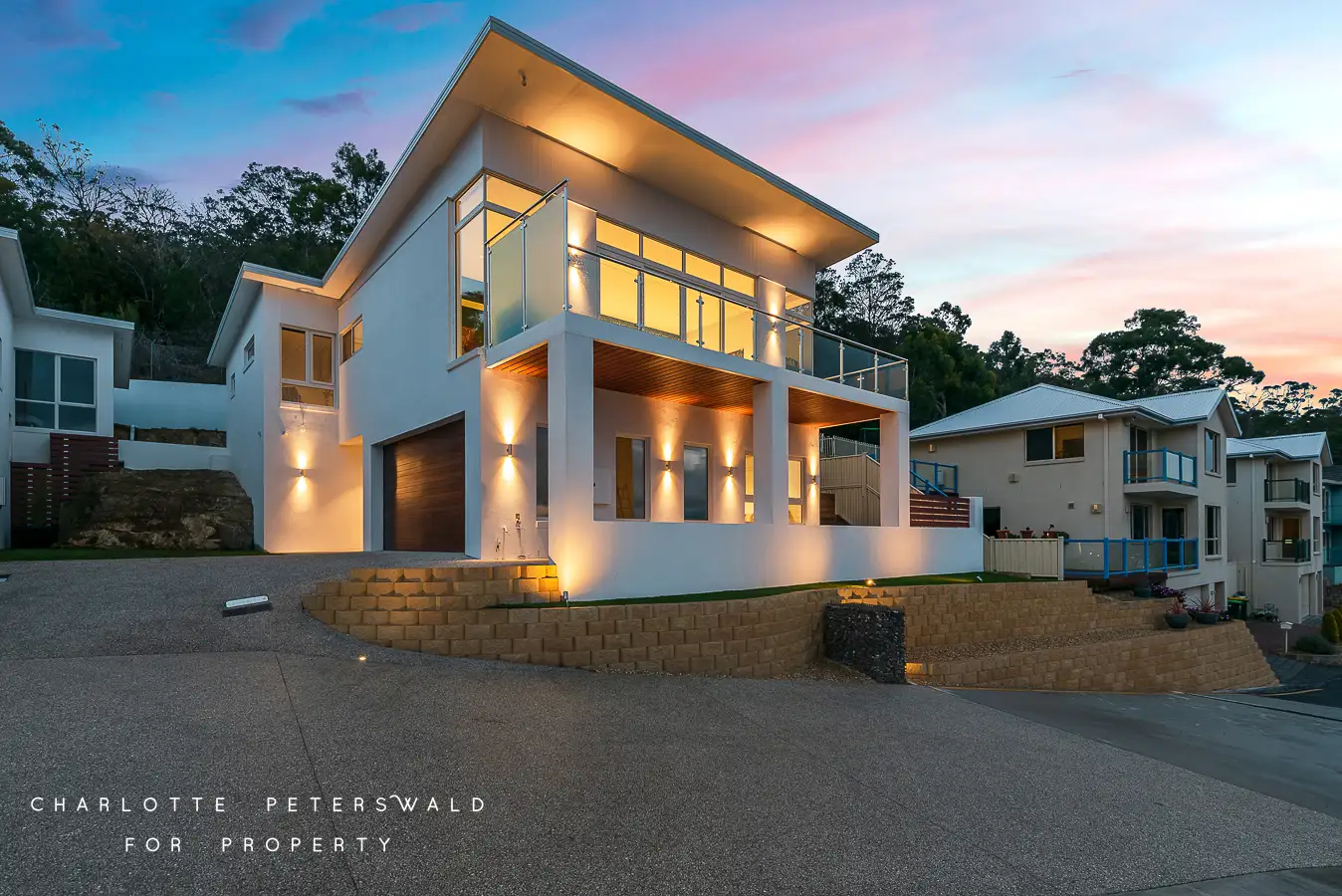


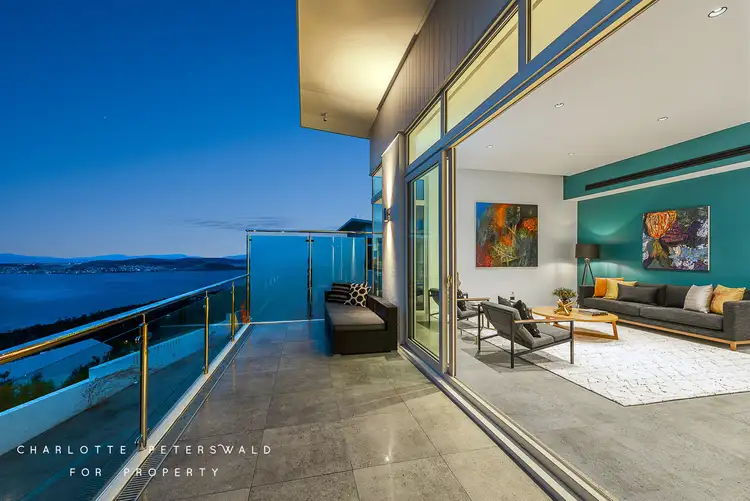
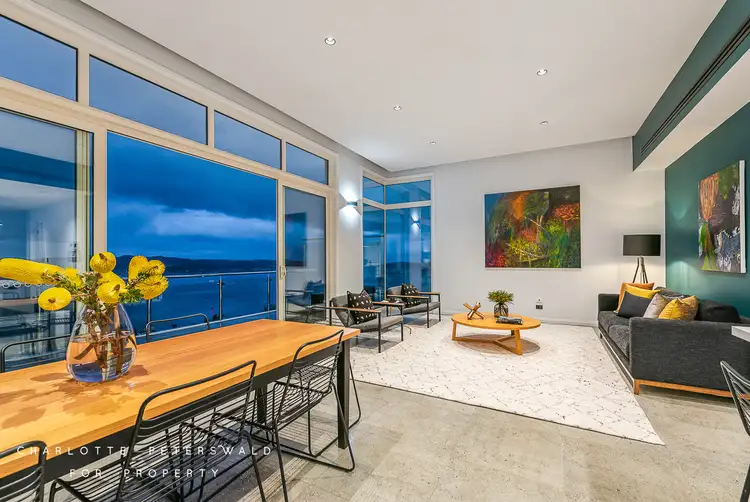
 View more
View more View more
View more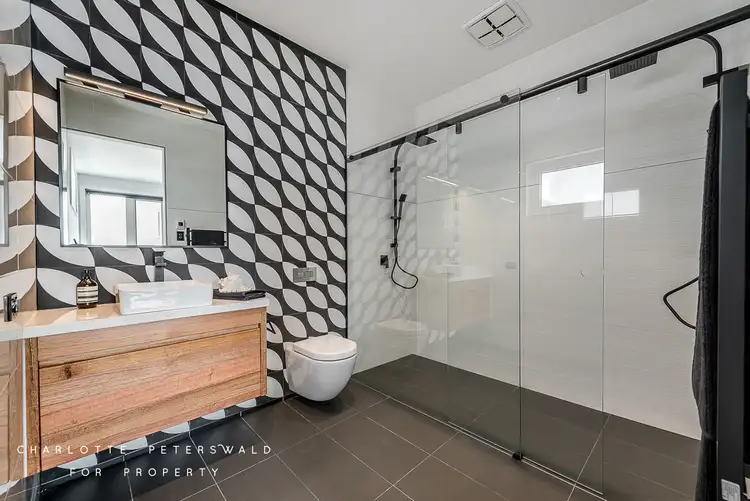 View more
View more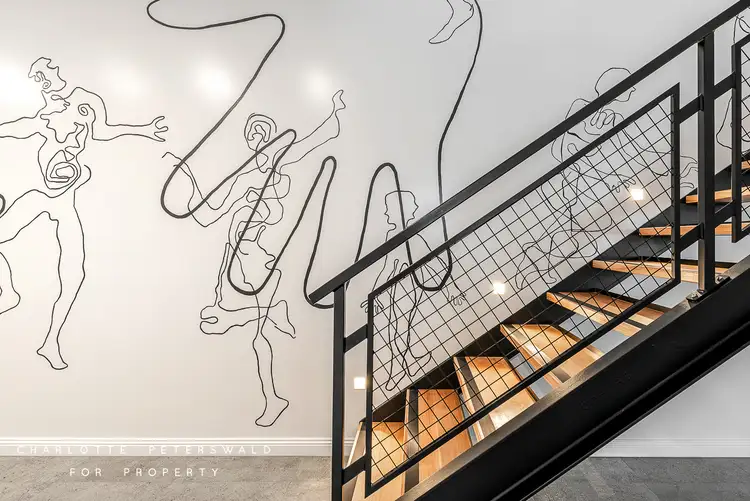 View more
View more
