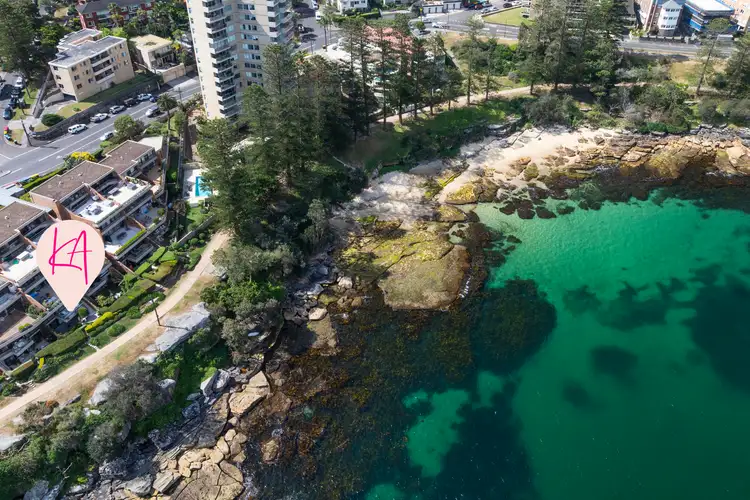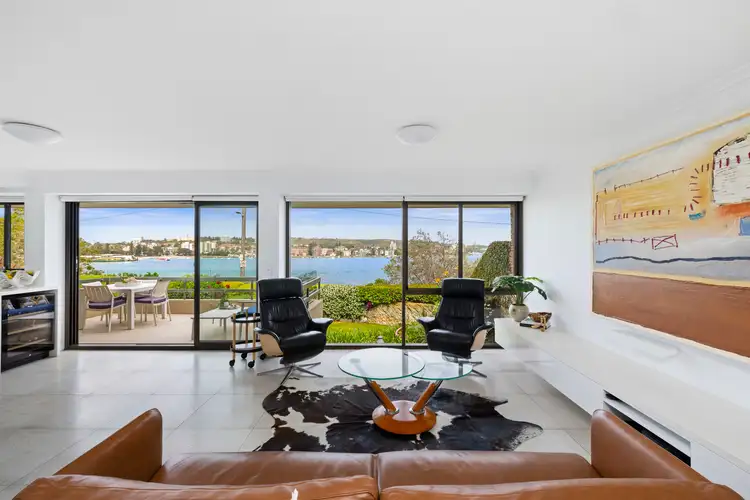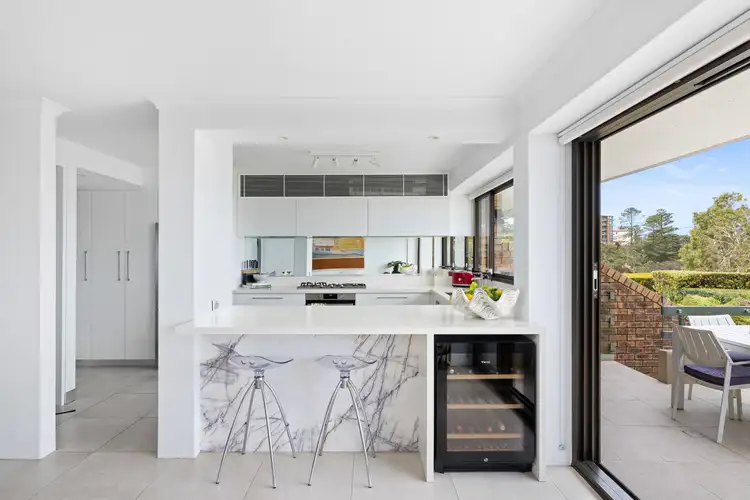“Vista Del Mare – Premiere Harbour Front Townhouse”
Take a deep breath and enjoy the idyllic views and a front row seat across Manly's harbour front landscape and beyond. This dual-level townhouse captures the essence of harbourside living at its most refined.
Imagine waking to the gentle dance of sunlight on the water, painting the harbour in hues of blue and gold. The open-plan living and dining zone flows seamlessly to a wide entertainers' deck, where boats gracefully glide by day, their sails catching the breeze, and by night, the lights shimmer across the inky expanse. The sleek stone kitchen, with its inviting breakfast bar, is a testament to both functionality and finesse, a place where culinary creations are infused with the magic of the view.
Descend to a private sanctuary where three spacious bedrooms beckon, two opening to an expansive 65sqm courtyard garden. This verdant oasis offers a secluded escape, a tranquil haven with direct access to the foreshore walk –a path that whispers promises of seaside strolls and only steps to Delwood Beach, "the locals" beach, Fairlight Beach and pool, and the vibrant heart of Manly.
Every space within this exquisite residence is a testament to timeless beauty, appointed with finishes that speak of enduring elegance and superb storage solutions that cater to every need. And for ultimate practicality, a double lock-up garage with a mezzanine level stands ready to accommodate, completing this picture of unparalleled harbourside living.
- Dual-level harbourfront townhouse with breathtaking panoramic views
- Views sweep from St Patricks Estate to Manly Cove and The Heads
- Open-plan living zone flows to a harbourfront entertainer's deck
- Sleek spacious stone kitchen with breakfast bar
- Excellent pantry storage, internal laundry and entry-level powder room
- Three generous bedrooms, two with access to courtyard garden
- Light-filled main bedroom with built-in robes and ensuite
- Expansive 65sqm courtyard on title with direct foreshore walk access
- Modern bathrooms with frameless glass and quality finishes
- Air conditioning, gas bayonet and ample internal storage
- Secure Double lock-up garage with mezzanine storage and visitor parking
Total Size: Approx. 210m2
Total Outgoings:
Strata Levies: Approx. $2,379.71p.q.
Council Rates: Approx. $461.35p.q.
Water Rates: Approx. $204.13p.q.
Want to know more? Kerry-Anne Nielsen 0418 969 161 or James Economides 0418 229 601
Disclaimer: Every effort has been made to ensure the information provided in this marketing material is accurate and complete. However, Kerry-Anne Nielsen Property does not warrant or guarantee the accuracy of information supplied and accepts no liability for any errors or omissions. Prospective purchasers are advised to conduct their own investigations and seek independent advice to verify all details relevant to their decision. Please note that photographs, maps, images, are for illustrative purposes only and may not accurately reflect the current condition or presentation of the property.

Air Conditioning

Built-in Robes
Close to Schools, Close to Shops, Close to Transport, Water Front, Water Views








 View more
View more View more
View more View more
View more View more
View more
