AUCTION On-Site: Tuesday, 30th September 5:30pm | Unless Sold Prior
Property Specifics:
Year Built: 2012
Council Rates: Approx. $1,830 per year
Area Under Title: 310 square metres
Rental Estimate: Approx. $900 - $930 per week
Body Corporate: Self-managed
Body Corporate Levies: Shared insurance $2,165.67 Per annum
Pet friendly: Yes
Vendor's Conveyancer: Aquarius Conveyancing
Preferred Settlement Period: 30-45 days from the contract date
Preferred Deposit: 10%
Easements as per title: Sewerage Easement to Power and Water Corporation
Zoning: SD16 (Specific Use)
Status: Vacant possession
With waterside walkways and Bayview's sparkling marina steps from the front door, this fabulously situated duplex delivers luxe low maintenance living in a highly sought-after setting, placing the many dazzling delights of Darwin CBD only moments away.
- Immaculately appointed duplex townhouse built in 2012
- Effortless executive living accentuated by polished design
- Gourmet kitchen boasts gas cooking and quality appliances
- Sophisticated sense of space through light and airy open-plan
- Relaxed alfresco entertaining framed by lush garden courtyard
- Master offers walk-in, luxe ensuite and beautiful balcony
- Two further robed bedrooms also open out to balcony
- Flawless main bathroom with dual vanity and twin shower
- Study on upper level, laundry and third toilet on ground
- Double lockup garage with additional parking on driveway
Designed to meet the demands of the busy executive, this gorgeous three-bedroom duplex is spacious, sophisticated and spectacularly located, allowing for an easy commute to the city during the week, and effortless access to the marina to make those weekends count!
Built in 2012, everything here feels modern and crisp, as quality appointments and luxury finishes work within a carefully considered layout to create an inviting sense of space, while remaining enticingly easy on the upkeep.
Through ground level, tiled floors and high ceilings accentuate that feeling of cool comfort, as open-plan living frames a sleek kitchen for seamless interaction. Keen cooks are sure to be impressed by the five-burner gas stove, premium appliances and large island, as sparkling tile backsplash, dark cabinetry and stone counters complement its look.
Taking note of the handy toilet and laundry on this level, allow yourself to be drawn outside, where you're greeted by a spacious covered verandah. Screened by verdant landscaping through the garden courtyard, this space is ideal for entertaining in peace and privacy.
Heading on up to the upper level, you find three generous bedrooms and a study nook on the landing. Each bedroom opens out to a balcony, creating a lovely retreat, complemented by an elegantly appointed ensuite and main bathroom.
Rounding out the package is split-system air conditioning and a DLUG, with additional parking on the driveway.
With a resort-style lifestyle waiting right outside the front door, the property is also perfectly convenient, providing easy access to public transport, highly regarded schools, and nearby shops and dining options within nearby Tipperary Waters Shopping Village.
For everything else, the CBD and Waterfront Precinct are only a short drive away!
This is quality living in an endlessly desirable location, so make sure you don't miss out.
To arrange a private inspection or make an offer on this property, please contact Andrew Harding 0408 108 698 or Evie Radonich 0439 497 199 at any time.

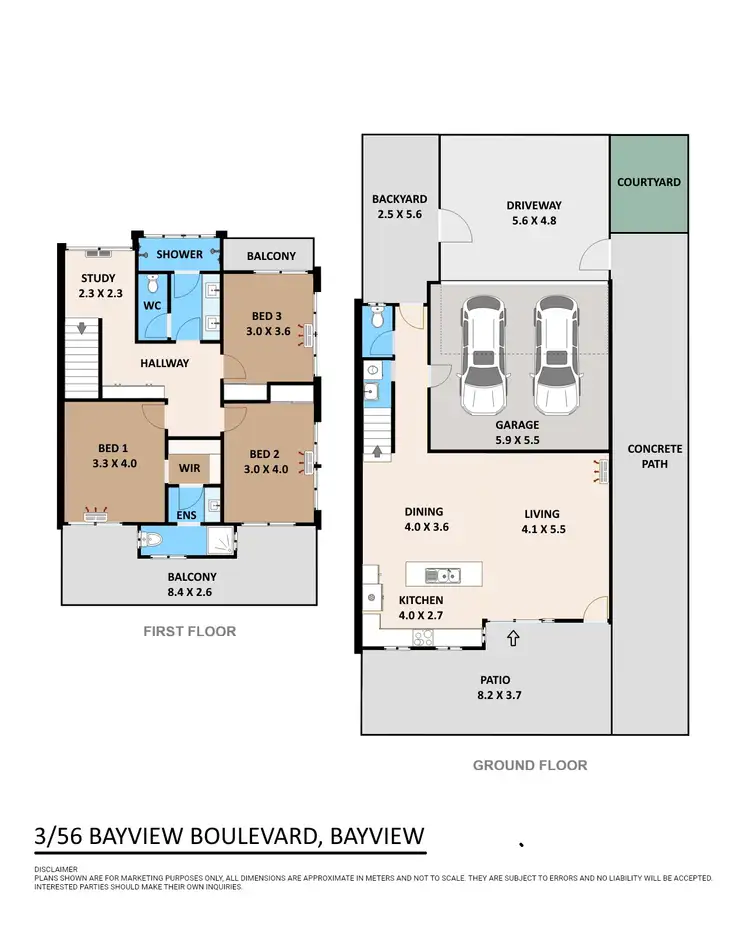
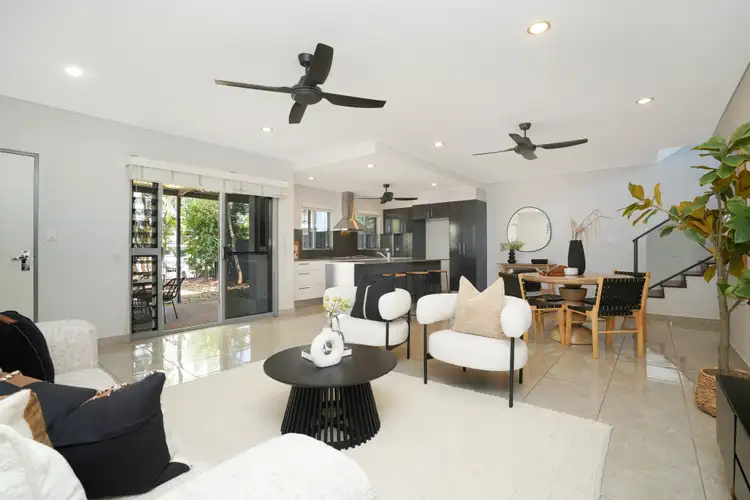
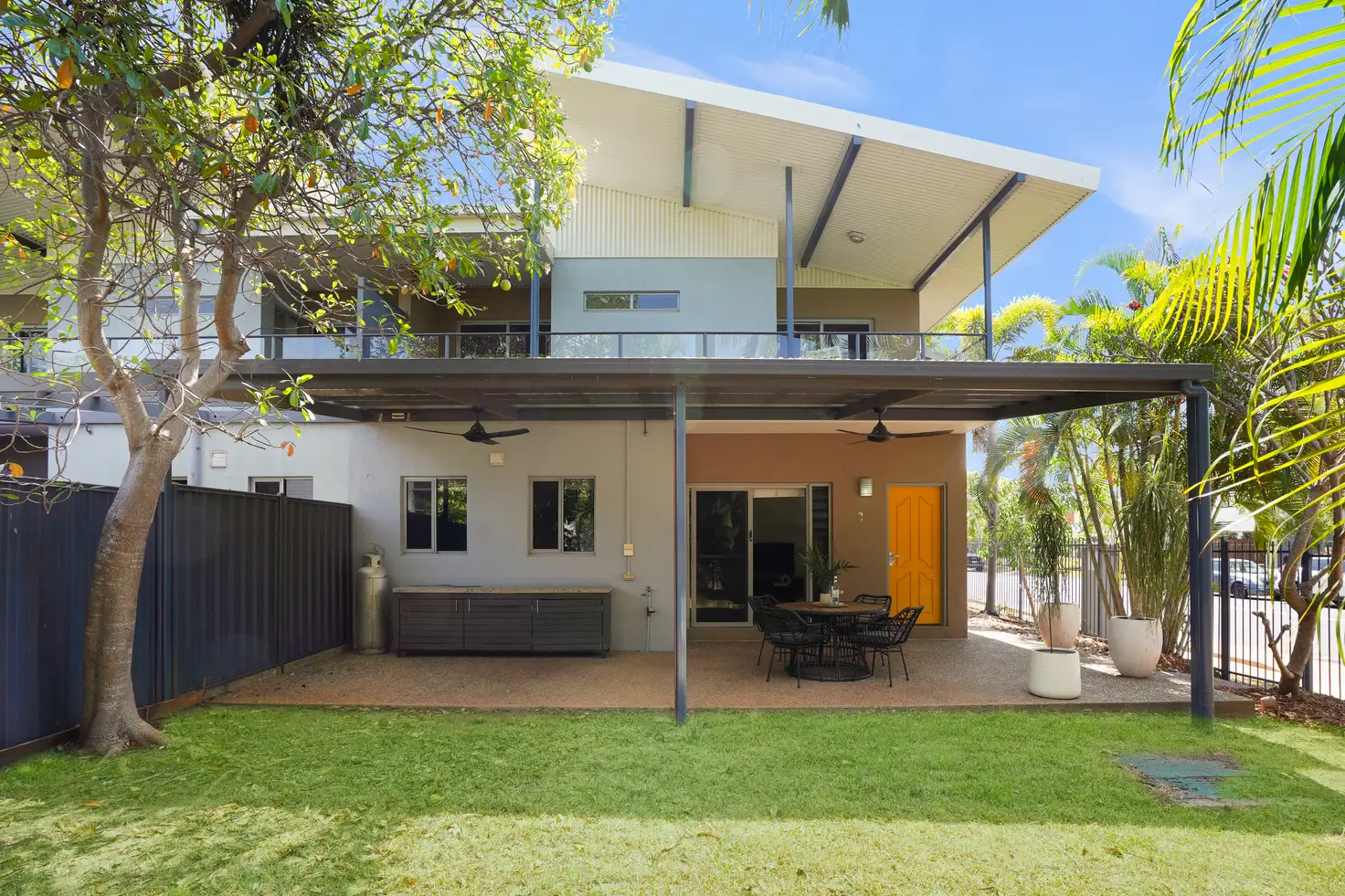


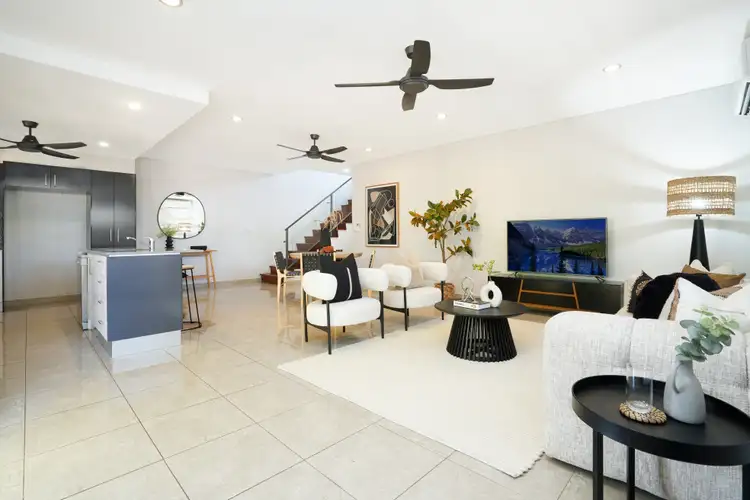
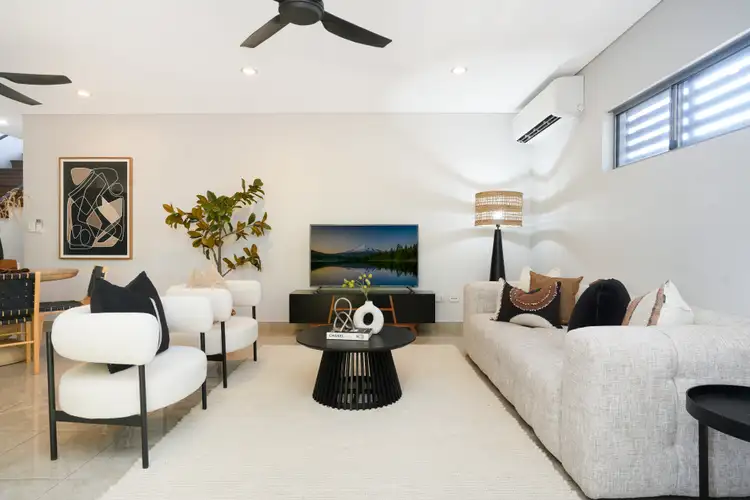
 View more
View more View more
View more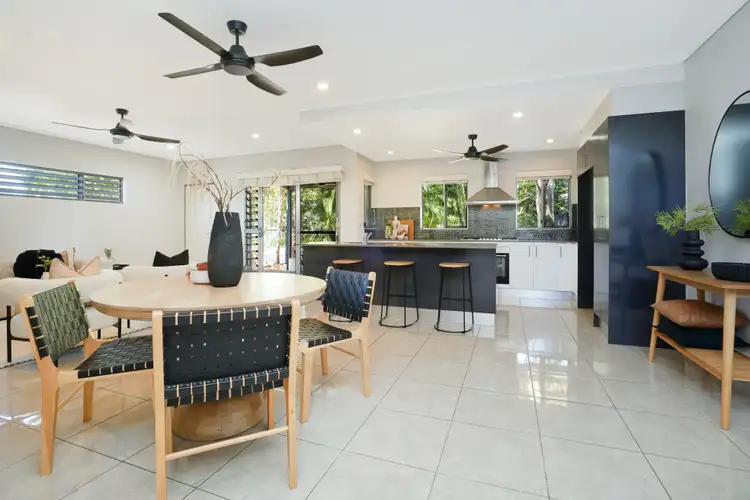 View more
View more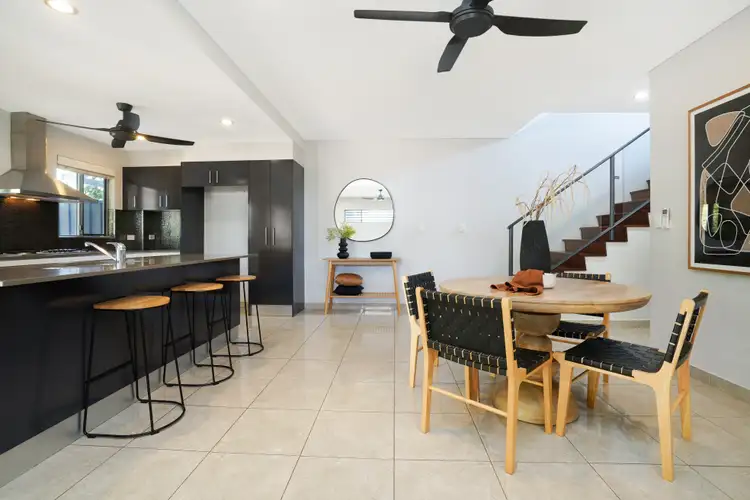 View more
View more
