Welcome to elegance and modernity in Slacks Creek. This two-story brick townhouse is of a calibre that is outstanding in this area. It has two bedrooms, one bathroom plus an additional toilet on the ground floor, two outdoor entertaining areas featuring a gazebo, and has been renovated with no expense spared in its design, fixtures, and finishes.
As soon as you enter the front courtyard, you'll be amazed by the charming gazebo, a perfect spot to relax and unwind.
Once inside, you'll head up the lovely timber staircase to the master bedroom with its air-conditioning and ceiling fan, wood laminate flooring, walk-in, built-in wardrobes, and a breezy balcony with a shade covering for privacy and convenience. The second bedroom also has wood laminate flooring, a ceiling fan, and a built-in robe, plus the luxury of air conditioning for those hot summer nights we are all familiar with!
The bathroom is easily accessible from both bedrooms. The bathroom features a dual-sided vanity, IXL heating/lighting, floor-to-ceiling tiles, and a shower/bath combination with dual shower heads. Bubble baths will be a must!
Downstairs you'll find a bright and airy open-plan living and dining room (with an additional study nook) that has a sleek and modern layout designed to maximize the space and enhance indoor/outdoor living. Tiled floors add coolness underfoot in summer, and in winter, just add a fluffy rug to up the warmth factor. This room offers so much potential for you to make it your own, but one thing's for sure. Laughter-filled celebrations and cozy movie-watching will be guaranteed!
The renovated kitchen is a chef's dream, with its Wood laminated benchtops, glossy white cabinetry, Bosch dishwasher, "subway" feature tiles, water filtration tap, stainless steel range hood, and built-in waste storage. (As we've mentioned, it's a chef's dream kitchen!) Convenient laundry room that features hardwood benchtops and plenty of storage. A separate toilet on the ground floor adds to the comfort and convenience of this home.
Heading out to the back of the property and you'll find a second (very private) outdoor entertaining area with its huge timber decked area and handy storage shed. Again, it has lots of potential -add an outdoor dining table, hanging plants, and a raised veggie garden (and maybe a water feature?) and you'll have your own outdoor oasis!
Location-wise, it is close to shops (including Logan Plaza Shopping Centre and Springwood Shopping Mall, schools (including Springwood State Primary), and parks (including Timothy Park which is ideal for picnics and dog-walking). It is also a 20-minute drive to the CBD on the M3.
Body Corp. Fees- $777 p/q
Rates- $450 p/q
PROPERTY FEATURES:
• Two-storey brick townhouse with two bedrooms, one bathroom, and two outdoor entertaining areas.
• Gazebo entertaining area at the front and Huge timber decked and storage shed at the back.
• Master bedroom with balcony, air conditioning & ceiling fan, wood laminate flooring, and walk-in and built-in wardrobes.
• Second bedroom with wood laminate flooring, a ceiling fan, built-in robe and air conditioning.
• Bathroom with a dual-sided vanity, IXL heating/lighting, floor-to-ceiling tiles and a shower/bath combination.
• Big open-plan living and dining room with an additional study nook.
• Renovated kitchen with laminated benchtops, glossy white cabinetry, Bosch dishwasher, "subway" feature tiles, water filtration tap, stainless steel range hood and built-in waste storage.
• Separate toilet and separate laundry room.
• One-car carport and one open parking space.
• Close to shops, schools and parks and is a 20-minute drive to the CBD.
Contact Jas Singh for further information or to book a private inspection.

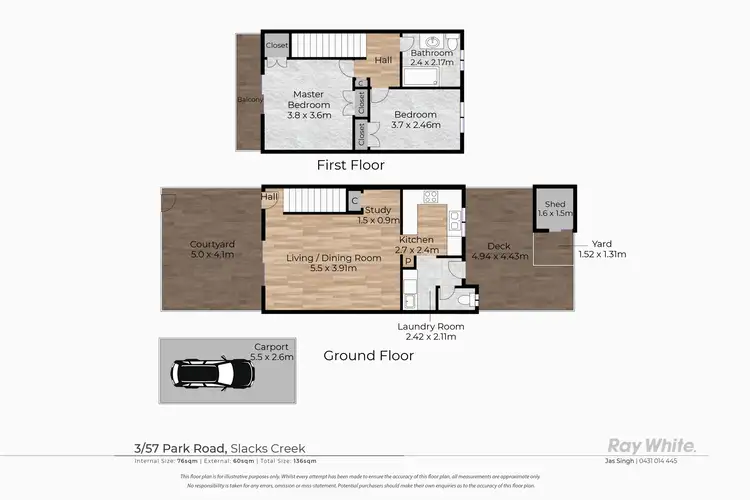
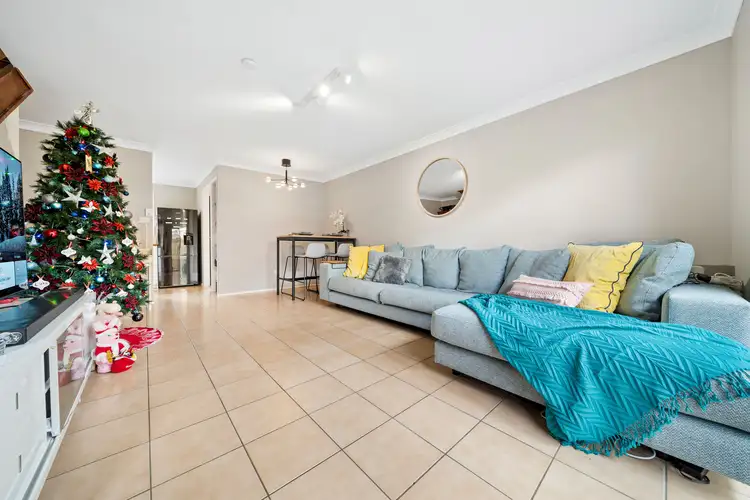



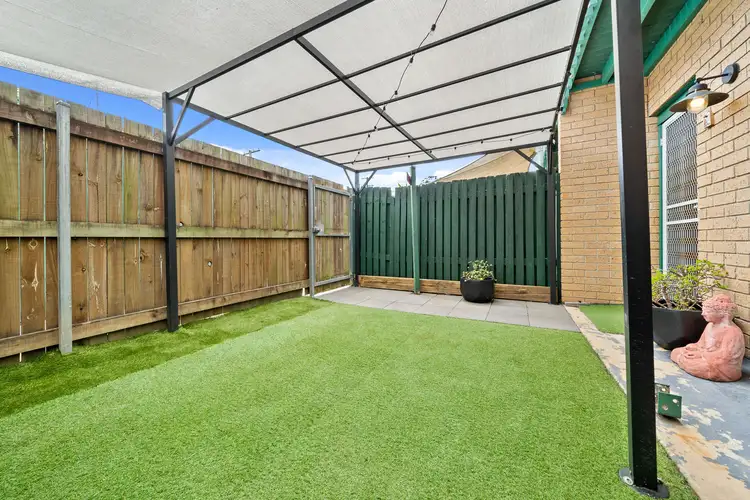
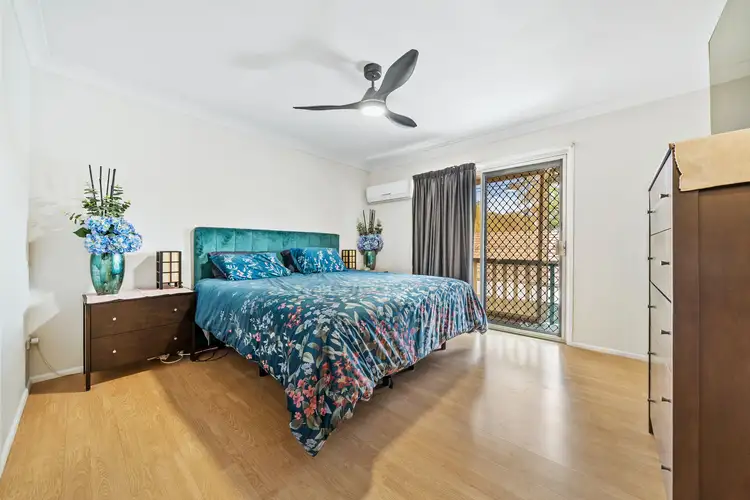
 View more
View more View more
View more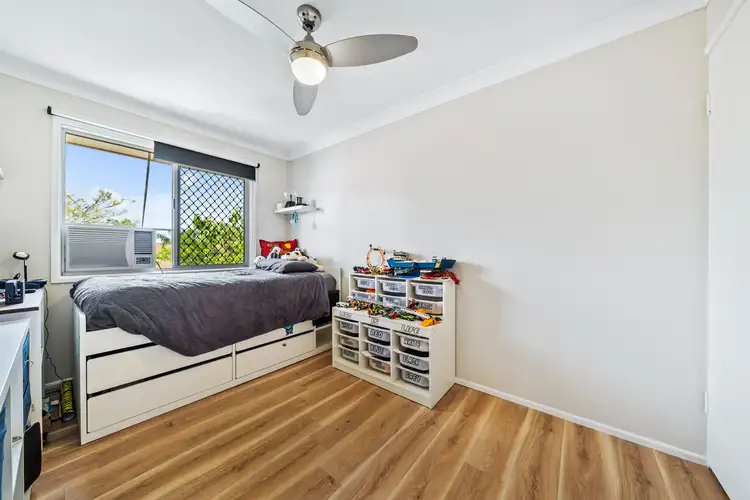 View more
View more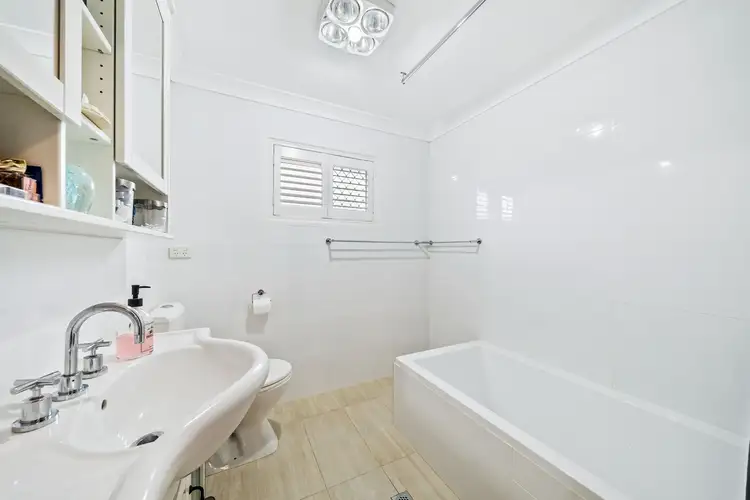 View more
View more
