Please copy and paste the "External Link" below to access all property information and reports.
Positioned in a peaceful cul-de-sac, Unit 3 at 6 Glyde Court offers a practical and spacious layout in a small and private complex. With just three units on site, this home delivers low-maintenance living in a well-established Leanyer location.
Inside, you'll find two well-proportioned bedrooms, each with built-in robes and split system air conditioning. The main bedroom opens straight out to the rear outdoor area, giving easy access to the pool and yard. The tiled bathroom includes a combined shower and bathtub with a waterfall showerhead, plus a good amount of bench and storage space.
The step-down lounge connects well to both front and side verandahs through sliding doors, while the wraparound kitchen provides plenty of cupboard space, a dishwasher, and stainless steel oven with electric cooktop. Split system A/C also keeps the main living space comfortable year-round.
The backyard is one of the standout features, with a good-sized in-ground pool, shaded areas, privacy screening, and a fully concreted surface to keep maintenance easy. There's also a garden shed, and the fully fenced yard offers extra peace of mind. The laundry and a handy storeroom are located just off the carport, with a second parking space at the front.
This home is well located within easy reach of Leanyer shops, schools, parks, and the Hibiscus Shopping Centre. With solid construction, practical features, and a private outdoor space, it's a great option to move into or rent out straight away.
Property Highlights:
• Quiet cul-de-sac location in a complex of only 3 units
• Solid rendered brick construction
• 2 good-sized bedrooms with built-in robes and split system air conditioning
• Master bedroom opens directly to pool and outdoor area
• Step-down lounge with sliding door access to two verandahs and split system air conditioning
• Wraparound kitchen with electric cooktop, built-in stainless steel oven, dishwasher and double sink
• Bathroom with tiled shower-over-bath combo, waterfall shower head and generous vanity
• Internal laundry and lockable storeroom directly accessible from the carport
• Single undercover carport plus one additional open space
• Private in-ground pool with surrounding verandah and shade sails
• Concreted backyard for low maintenance with bamboo and privacy screening
Additional Information as follows:
• Council Rates: Approx. $1,900.00 per annum
• Year Built: 1989
• Planning Scheme Zone: LMR (Low-Medium Density Residential)
• Area under Title: 310sqm
• Status: Vacant Possession
• Rental Estimate: Approx. $550 - $600 per week
• Settlement Period: 45 days
• Easements as Per Title: None Found
Disclaimer: We do our best to ensure that all the information provided is correct, however, we cannot guarantee the information is accurate and we accept no liability for any errors or omissions.
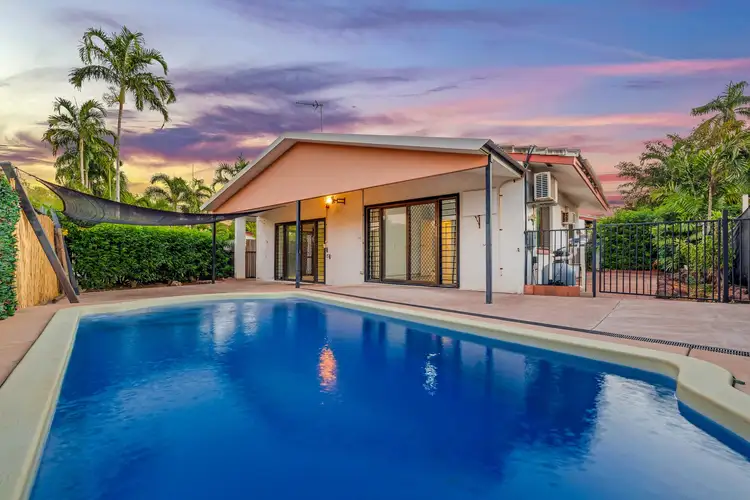
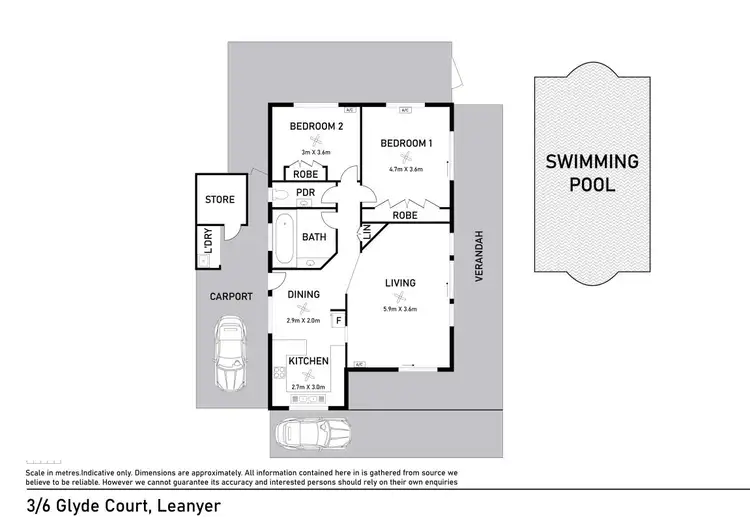
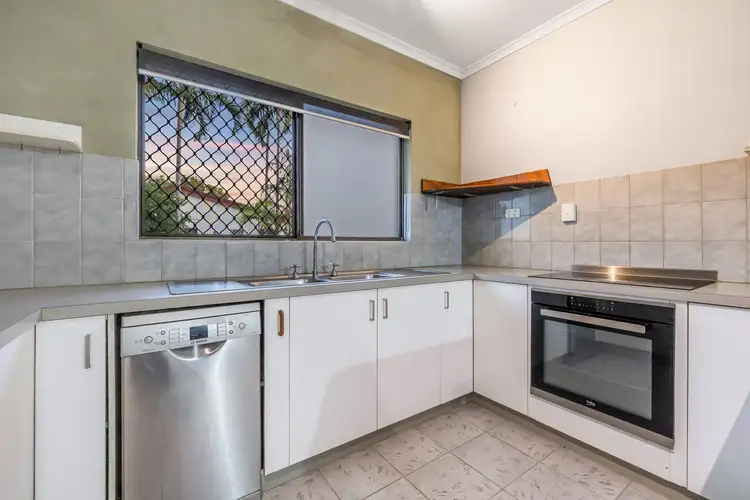
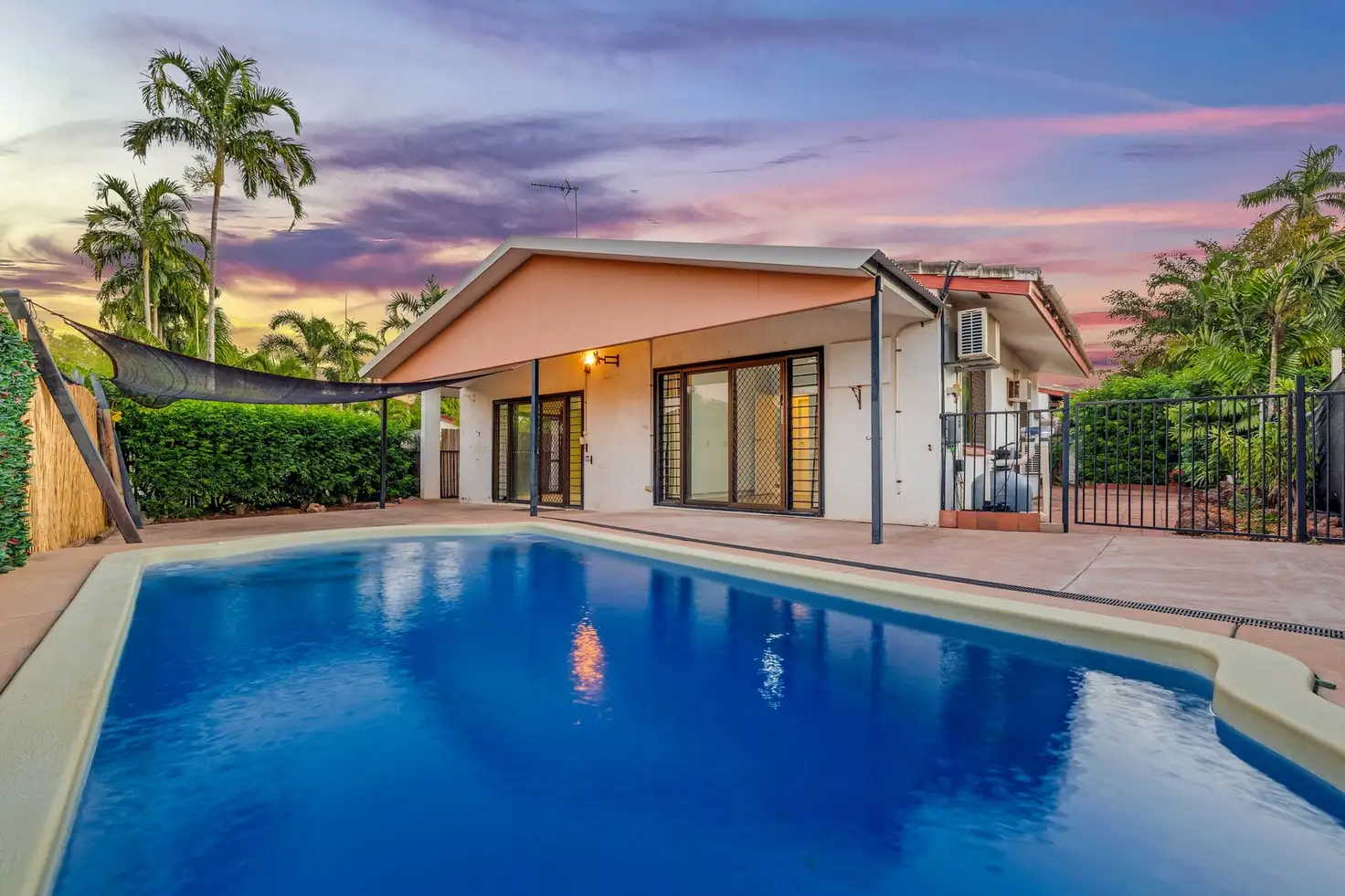


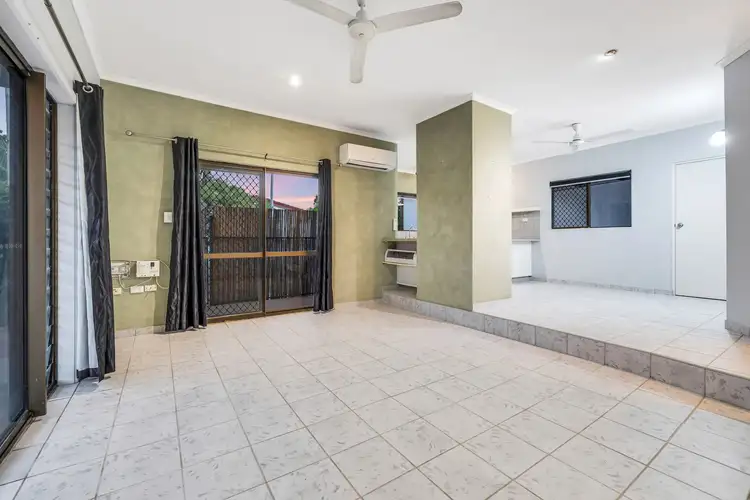
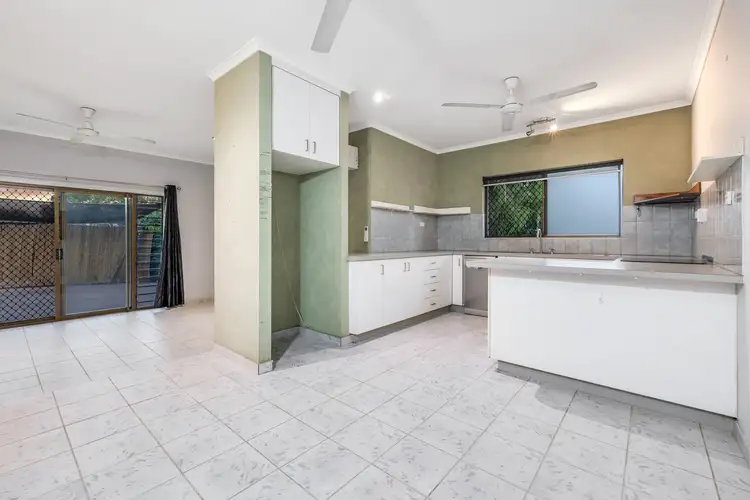
 View more
View more View more
View more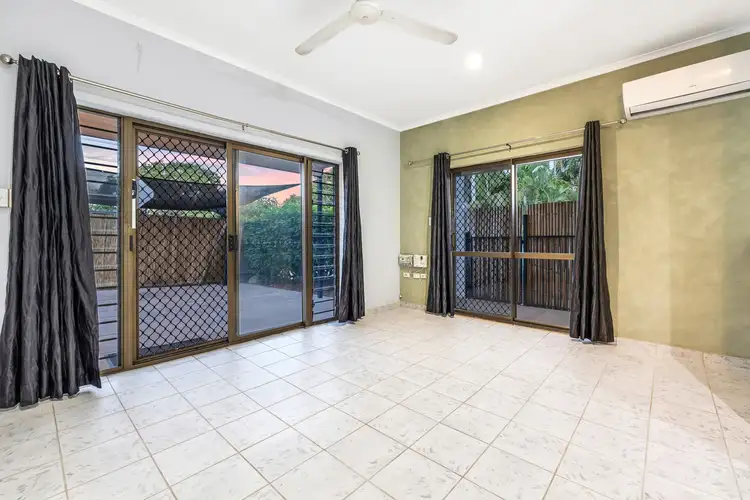 View more
View more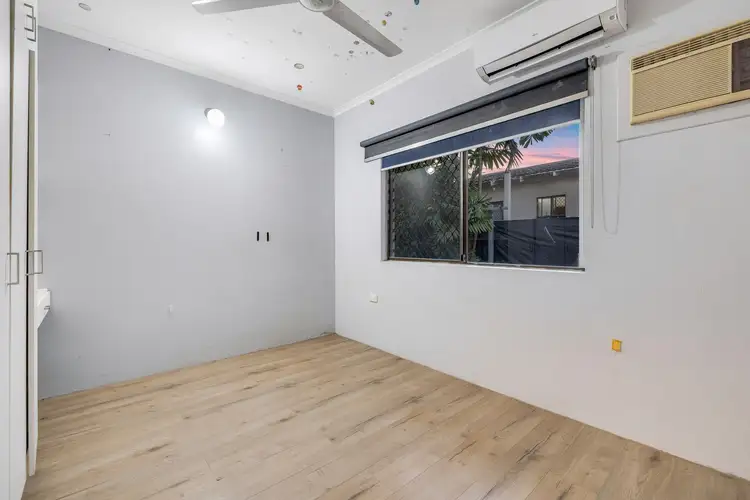 View more
View more
