Auction Location: Online & On site
Presenting, amongst a small hamlet of townhouses, your new, eloquently endearing home.
Welcome to Number 3, 6 Tauss Place, in the fabulous location of Bruce, where your family and guests are greeted through the portico to the entrance hall, where all of your celebrations begin.
Come and absolutely fall in love, with only your first steps inside.
Your gracious dining room sits just off the entrance hall ready for all of your fabulous entertaining and special family times. Your open plan living room sits beautifully to the north alongside the family and meals room, and wonderful hardwood timber flooring, with large sliding glass doors through to your outside garden haven. With an enormous block of exquisite garden rooms and grassed rear yard, beautiful hedging and established plantings, open pergola, paved entertaining area, your world outside is as beautiful as it is inside.
Your fully renovated kitchen, shows off its convenience and excellence. With stone benchtops, 900mm electric oven, ILVE Italian 4 burner gas cooktop and rangehood, pantry, double stainless steel square basins, a convenient breakfast bar for your little ones, new Miele dishwasher and an abundance of drawers and ceiling cabinetry, it has all of the essentials for your family. A full bathroom with shower and powder room sits perfectly at the rear. Your renovated laundry room sits behind the kitchen, with drawers and benchtop, and external access out to the drying clothes line. An abundance of storage presents under your stairwell for luggage and toys and the like.
The hall leads to the beautiful timber stairs, up into a wonderland of rest and relaxation, presenting the luxuriously generous, master bedroom suite resting at the edge of the hall, flooded with natural light, with walk in robes and a fully renovated, exquisite ensuite bathroom, with shave cabinet (3-door), shower with rain shower heads and full spa bath, and suspended vanity with tiling to the ceiling. The second and third bedrooms for your family members to make their very own private sanctuaries, are alongside with built in robes. The generously proportioned main bathroom presents a crisp white separate bath, shower and vanity, servicing the bedrooms. A separate toilet room is conveniently positioned on the hall.
This beautifully presented, light-filled, very precious, family home, is complete with ducted gas heating, ducted Evaporative Cooling, ceiling fans, SOLAR electricity, gas hot water, new ceiling fans, internal vac system throughout, custom sheer curtains and roller daytime blockout blinds, watering irrigation to the gardens with WIFI over the phone control, timber hardwood, carpet and tiling flooring, NBN (FTTN), new open pergola, oversized double car garaging with height, and automated doors and internal access, and all fully fenced and side gated.
Perfectly nestled alongside all of the Bruce amenities, you are minutes away from bush-walks, the Bruce Ponds, Radford College, the AIS, the University of Canberra, the Canberra Institute of Technology, the Canberra Hospital, the new University of Canberra Hospital.
Within this local district, it's a very short walk to local convenience shopping, cafes, and bus access to Civic, Gungahlin, Belconnen and Woden.
If it is that very special family home you have been searching for, that one that has that particular endearing feel when you arrive, then this one may very well be that one. I look forward to introducing you.
Our Auction is onsite and online Sat 13 May 4.45pm.
Auction registrations and platform -
https://buy.realtair.com/properties/104059
Features include –
- 3 Bedrooms (built-in robes, Master suite with walk-in robe)
- 2 full bathrooms with shower and Master suite with spa bath and main bathroom with separate bath, plus additional shower room and powder room on the ground floor
- Balcony off Master suite
- Linen cupboard on the upstairs landing
- Lounge room, formal dining room, meals and living, and kitchen have stunning garden room views
- Rear orientation is North
- Custom sheer and daytime blockout roller blinds downstairs, blockout roller blinds and curtains upstairs
- Entertainer's renovated kitchen with stone benchtops, 900mm electric oven, ILVE Italian 4 burner gas cooktop and rangehood, pantry, double stainless steel square basins, breakfast bar, new Miele dishwasher
- Renovated Laundry room with external access ( benchtop, drawers, laundry shute)
- Beautiful garden rooms including lawns, stone steps and brick paving (Tahitian Lime, Apple, Camelia, Portugese Laurels, Fruit producing Plum, Japanese Maple, Ornamental cherry and plums)
- Ducted gas heating, ducted Evaporative Cooling, new ceiling fans throughout
- Solar electricity with generous feed-in tariff (1.7Kw Sunny Boy SMA invertor model SB1700 with 8 solar panels)
- Large under stairwell storage (great wine storage)
- Tiling, carpet and hardwood flooring
- Internal Vac system throughout
- Fully fenced and gated
- Gas cylinder hot water
- Oversized Double garage with panel automatic doors and height (41.5m2)
- Watering irrigation with WIFI and mobile control ability
- FTTN NBN installed
- Foxtel ready
- Bus Routes are only short walk away, also just minutes away from bush-walks, Bruce Ponds, Radford College, the AIS, the University of Canberra, the Canberra Institute of Technology, the Canberra Hospital, and the new University of Canberra Hospital
- Owner's Corporation Management - Bridge Strata, Dickson 6109 7700. Units Plan 1242. Admin Fee $625 pq (approx.) and Sinking Fund $375 pq. Balances at August 2022 Admin $14,974.73 and Sinking $32,813.45. Strata fees include garbage removal, gardener for complex and building insurance and water usage.
EER: 5.0 Stars
Built: 1994
Living Area: 171.2m2 (approx.)
Garaging Area: 41.5m2 (approx.)
Rates: $744 pq (approx)
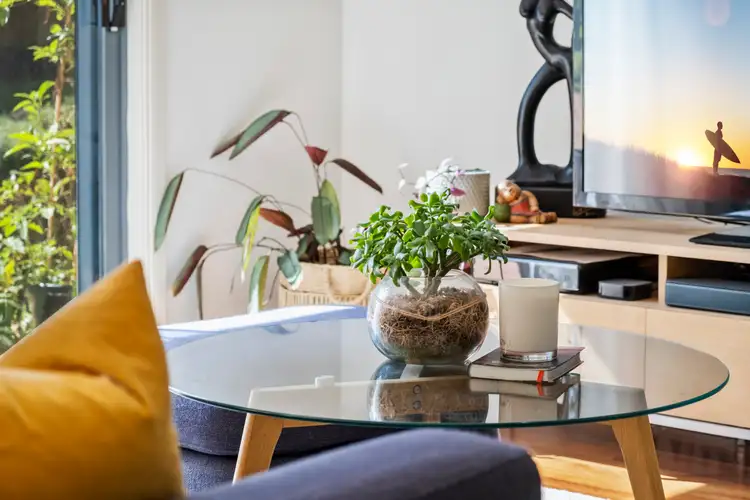
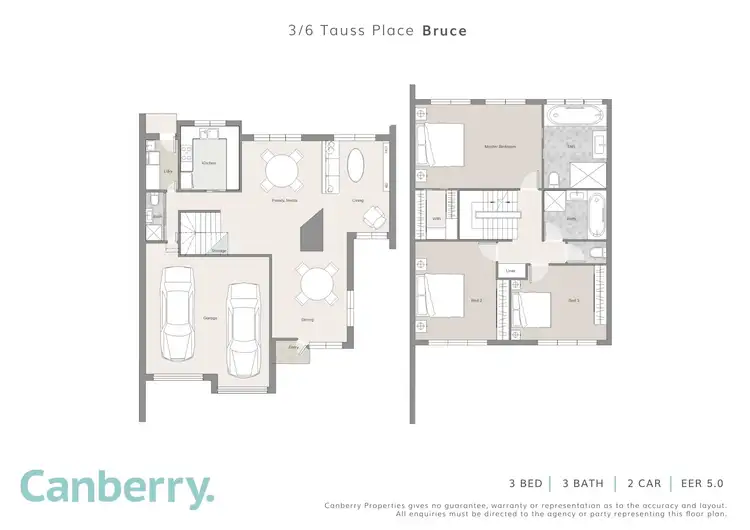
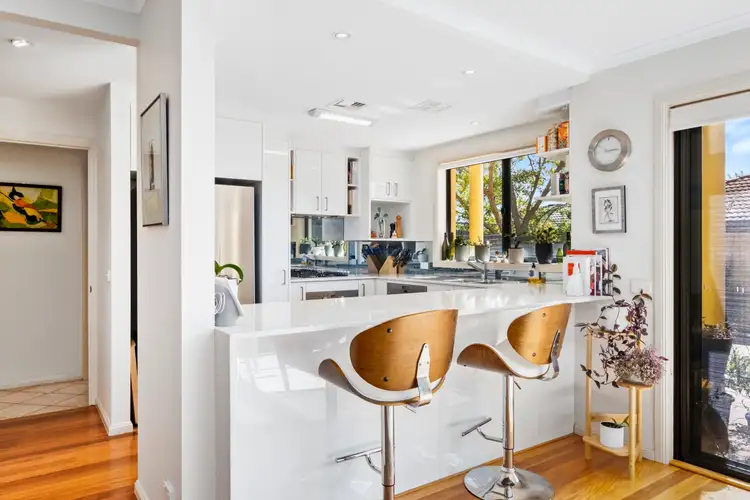
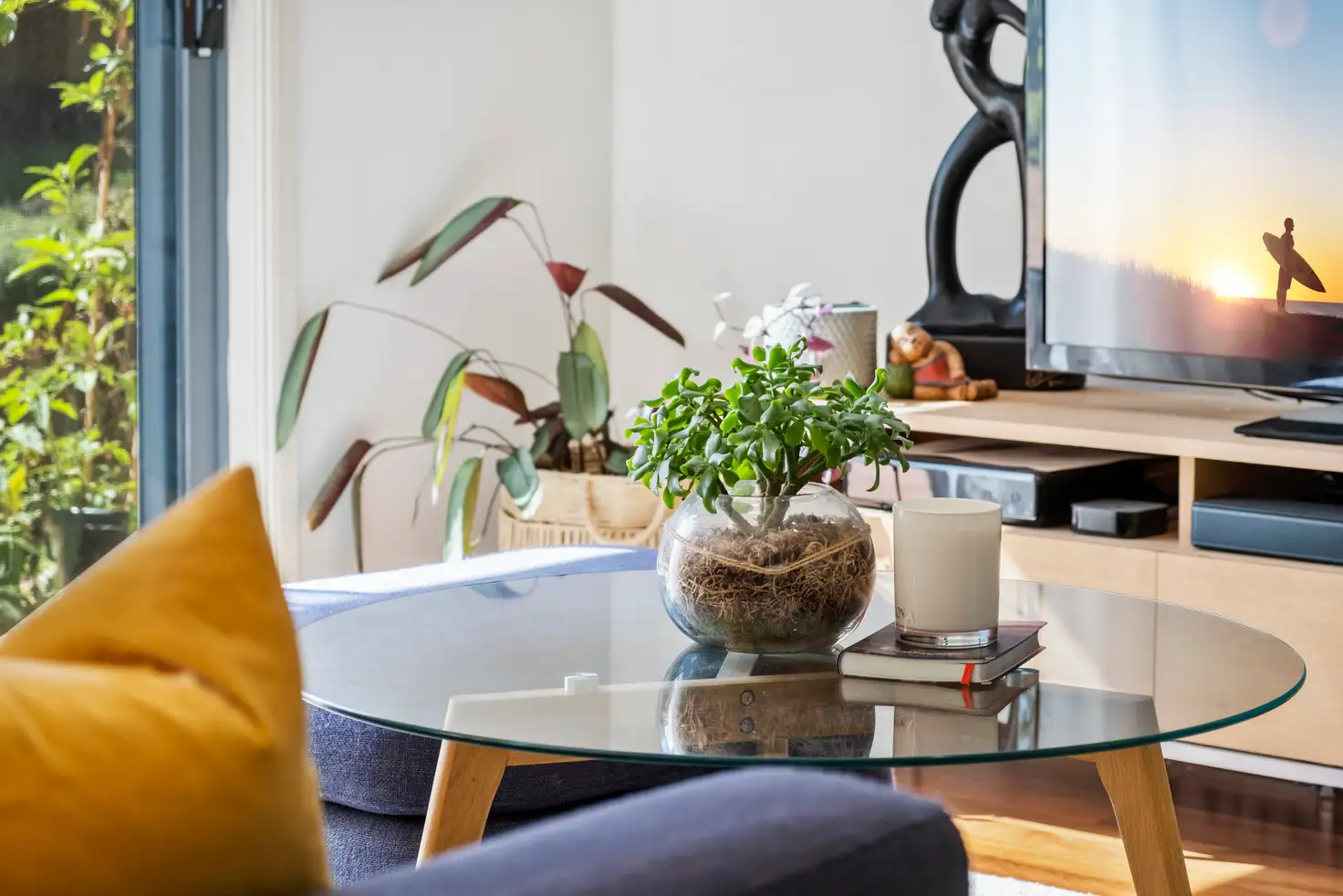


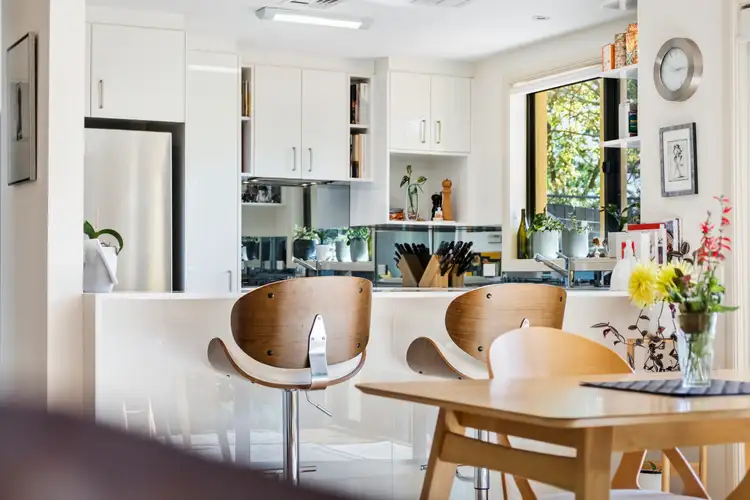
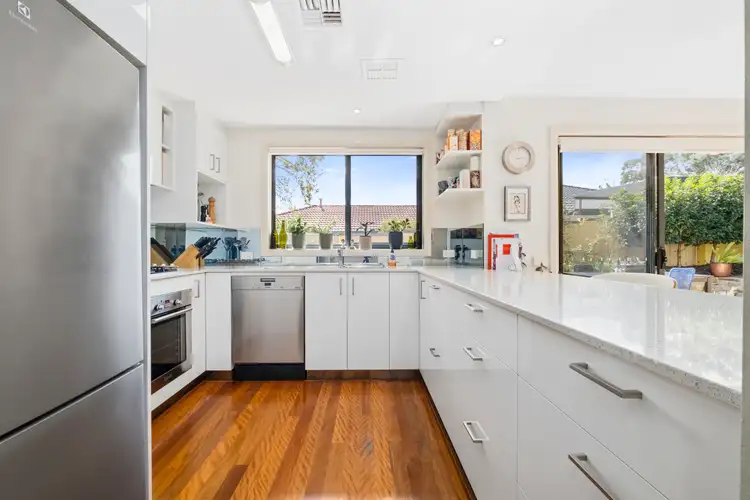
 View more
View more View more
View more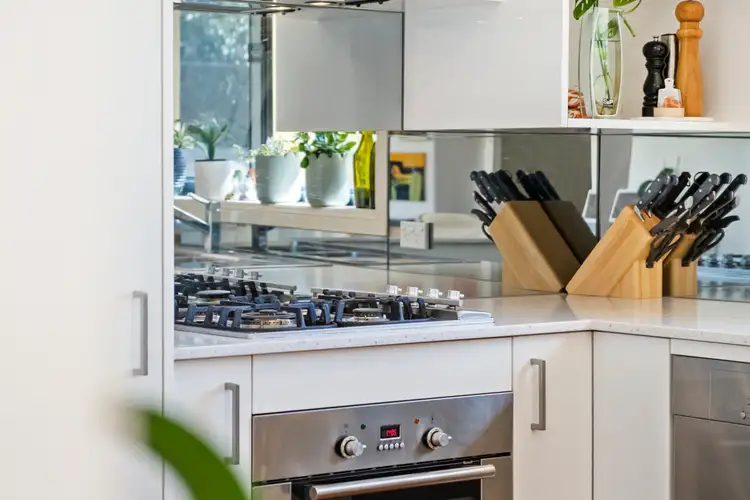 View more
View more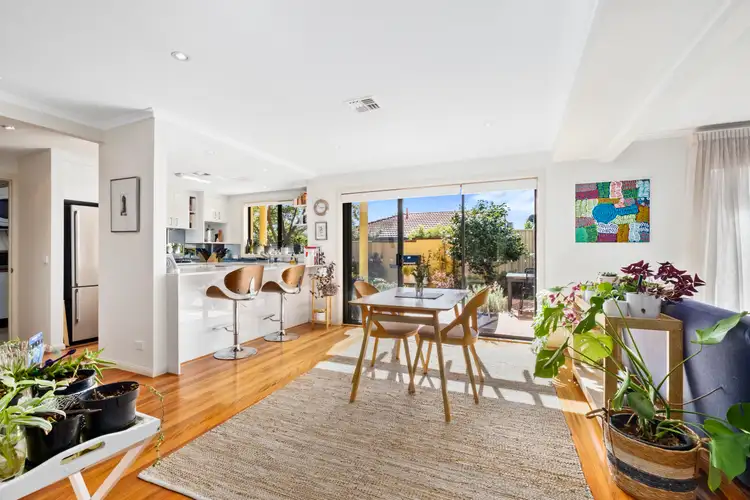 View more
View more
