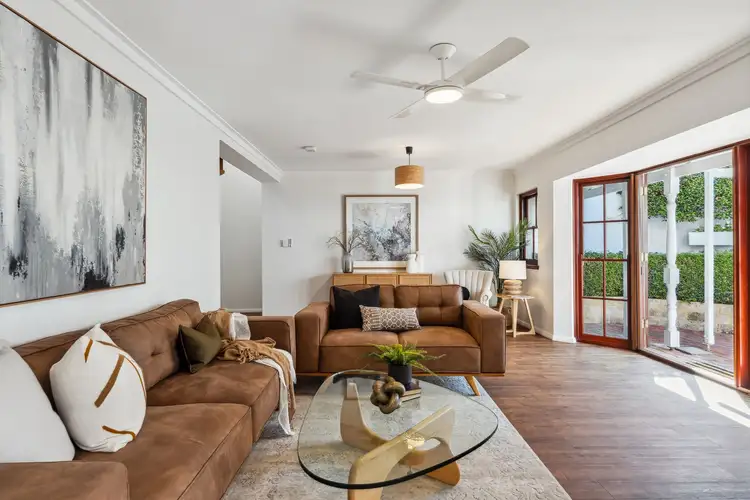More “house” than townhouse, this spacious gem feels like its own private retreat, with a delightful park facing entrance that makes you forget it’s even part of a complex. Inside, a fresh and comfortable interior is headlined by a massive downstairs living area, while upstairs, the bedrooms enjoy perfect separation, as well as respective leafy north facing window aspects. Out back, the huge wraparound courtyard is an entertainer’s dream and bonus points for the direct gated access to your own parking bay. Convenient, secluded and packed with space, this is “Rosalie Gardens” like you’ve never seen it before!
THE HOME
3 bedroom
1 bathroom
Living / dining
Kitchen
Laundry
2 wc
Built approximately 1982
FEATURES
A huge open plan living and dining area downstairs makes an instant first impression and is graced by easy care timber look flooring, remote controlled ceiling fan, wood burner fireplace heater and split system air conditioning unit for climate control, ensuring year round comfort for everyday
The adjacent kitchen is neatly tiled and comprises of a storage pantry, stainless steel LG dishwasher, stainless steel range hood, Omega electric cooktop and stainless steel under bench oven of the same brand
The laundry, off the kitchen, leads into a powder room
Lockable walk in linen press downstairs, adjacent to the living area
Upstairs bedrooms, highlighted by a generous main bedroom suite with split system air conditioning, ceiling fan and a huge double door walk in wardrobe
The main bedroom also enjoys the luxury of semi ensuite access into a charming bathroom with a shower, separate bathtub, vanity and a second wc
Split system air conditioning in the second bedroom
Double doors add privacy to the third bedroom that also plays host to its own split system air conditioning unit
Upper level linen press, for extra storage
Freshly painted throughout
New bedroom carpets
Feature ceiling cornices
Feature skirting boards
Timber French windows and windowsills
Electric hot water system
OUTSIDE FEATURES
Two separate sets of gorgeous double French doors that seamlessly extend entertaining from the living area, out to a spacious and secure north facing paved courtyard with covered verandah and viny pergola areas, as well as an open pergola in case extra outdoor space is needed
Security door entrance
Low maintenance gardens
Reticulated complex gardens
PARKING
Single carport, with gated access direct to your rear entertaining courtyard
Nearby visitor parking options, in the form of off street bays along Onslow Road
LOCATION
Nestled within a tightly held corner parkside complex of just 10 residences, this low maintenance abode is within arm’s reach of our iconic Kings Park and very close to the vibrant Shenton Park shopping and café precinct. It is also handy to top schools including Rosalie Primary just a mere few steps away, the heart of Subiaco and even the river. A splendid sense of convenience accompanies this surprisingly spacious home that may be quietly tucked away, but is still right in the thick of the action.
TITLE DETAILS
Lot 3 on Strata Plan 10656
Volume 1621 Folio 652
STRATA INFORMATION
132 sq. metres internally
Exclusive use Car Bay & Courtyard
10 townhouses to the total
ESTIMATED RENTAL RETURN
$800 - $850 per week
OUTGOINGS
City of Subiaco: $2,733.17 / annum 24/25
Water Corporation: $1,468.62 / annum 24/25
Strata Levy: $1,570.00 / quarter
Reserve Levy: $150.00/ quarter
Total Strata Levies: $1,720.00 / quarter
Disclaimer: Whilst every care has been taken in the preparation of the marketing for this property, accuracy cannot be guaranteed. Prospective buyers should make their own enquiries to satisfy themselves on all pertinent matters. Details herein do not constitute any representation by the Seller or the Seller’s Agent and are expressly excluded from any contract.








 View more
View more View more
View more View more
View more View more
View more
