$915,000
4 Bed • 2 Bath • 2 Car • 416m²

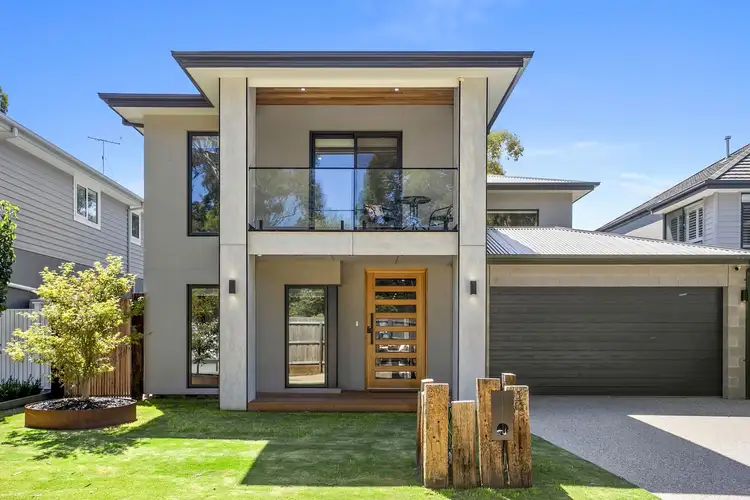


+15
Sold
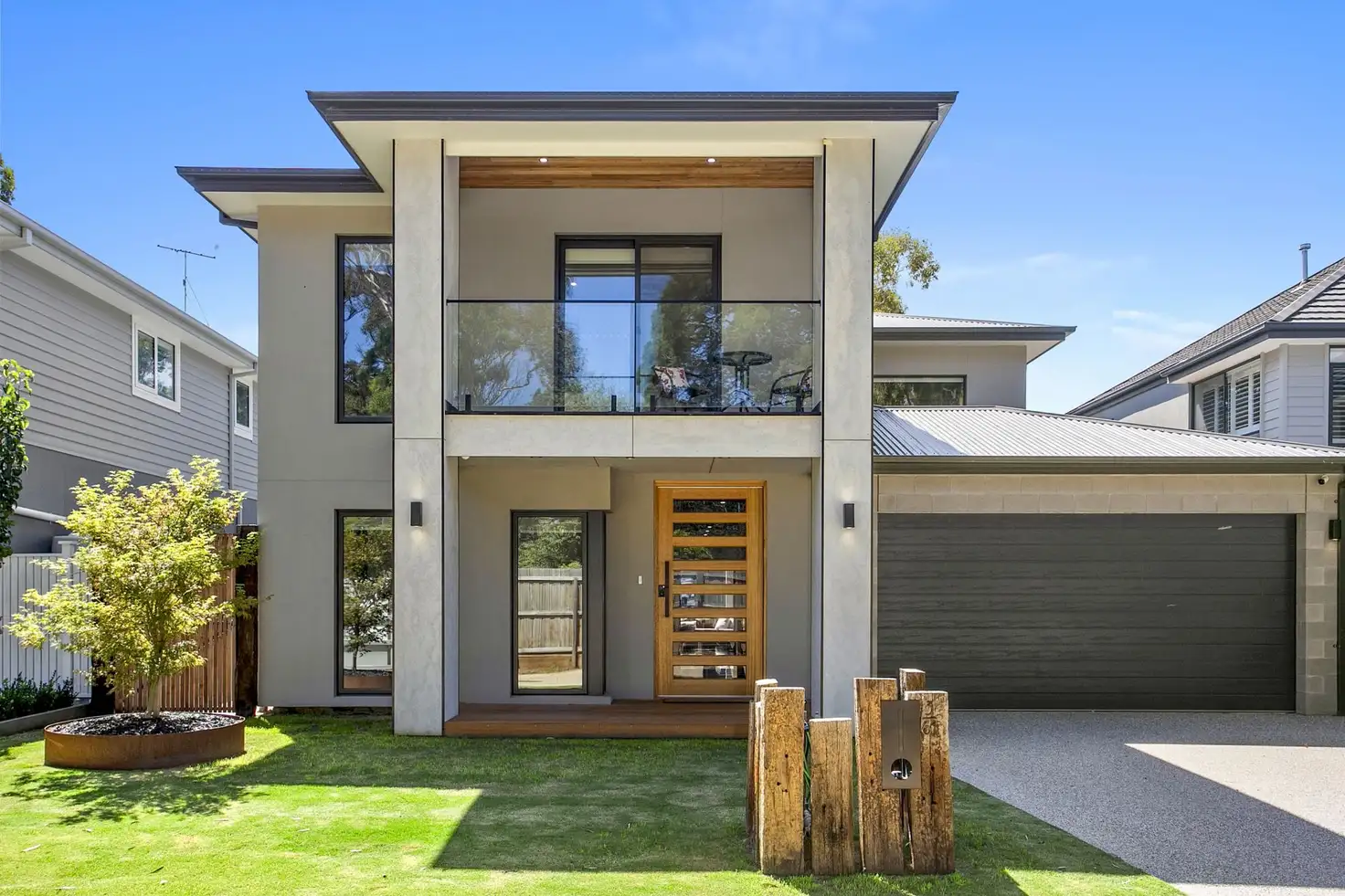


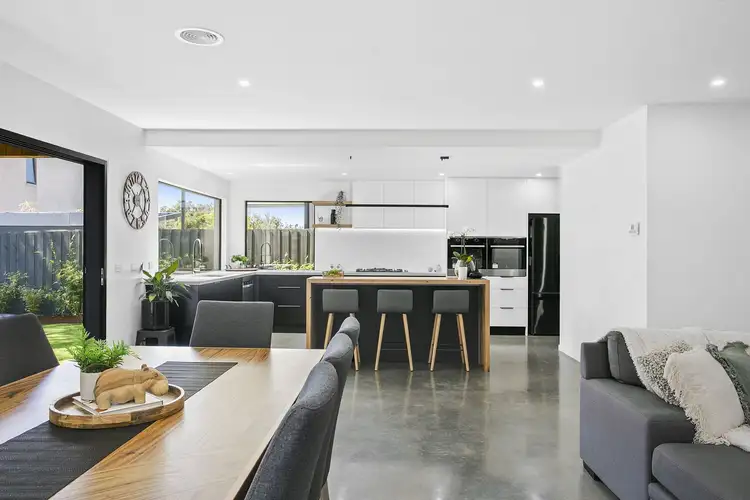
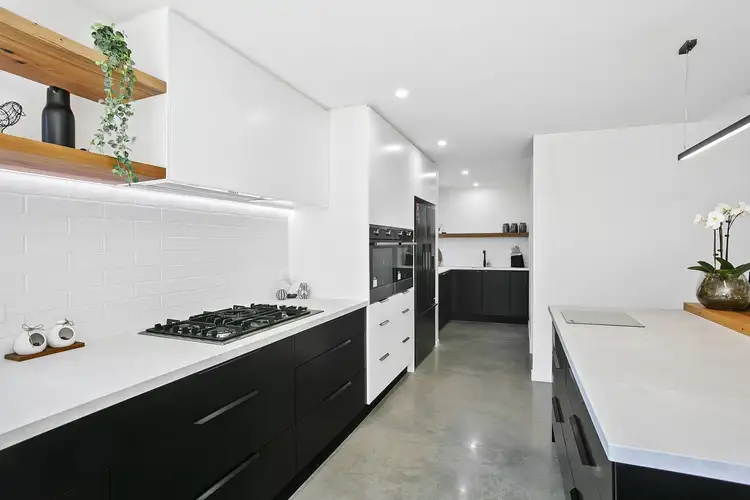
+13
Sold
3/61 Tuckfield Street, Ocean Grove VIC 3226
Copy address
$915,000
What's around Tuckfield Street
House description
“Tuckfield St Excellence”
Property features
Land details
Area: 416m²
Documents
Statement of Information: View
Property video
Can't inspect the property in person? See what's inside in the video tour.
Interactive media & resources
What's around Tuckfield Street
 View more
View more View more
View more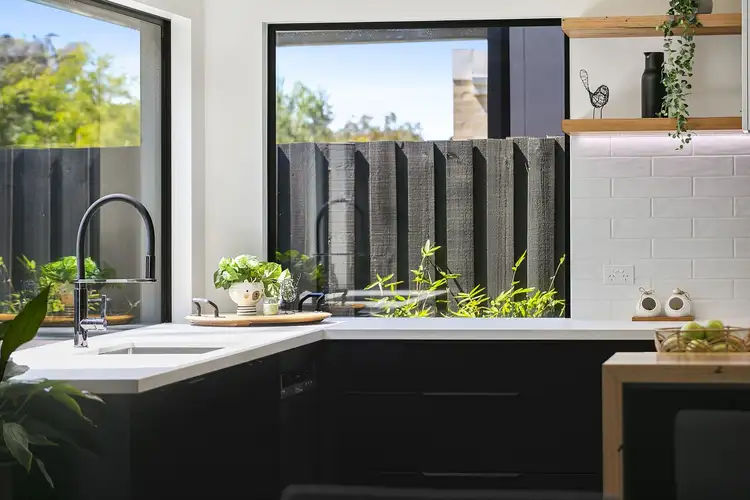 View more
View more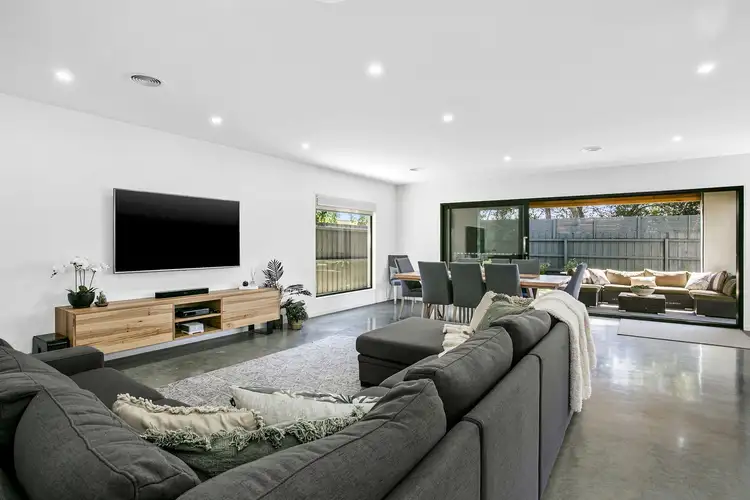 View more
View moreContact the real estate agent
Send an enquiry
This property has been sold
But you can still contact the agent3/61 Tuckfield Street, Ocean Grove VIC 3226
Nearby schools in and around Ocean Grove, VIC
Top reviews by locals of Ocean Grove, VIC 3226
Discover what it's like to live in Ocean Grove before you inspect or move.
Discussions in Ocean Grove, VIC
Wondering what the latest hot topics are in Ocean Grove, Victoria?
Similar Houses for sale in Ocean Grove, VIC 3226
Properties for sale in nearby suburbs
Report Listing


