Privately positioned at the rear of a small, boutique block of 3 luxury townhouses, this flawlessly presented residence provides the perfect blend of quiet, yet convenient living. The open plan living and dining room features soaring ceilings and a wonderful flow to the alfresco dining area and courtyard. The kitchen is spacious and boasts high-end finishes throughout. The floorplan is truly spacious and offers versatility for a growing family. Located in a prized position, the home offers quiet, relaxed living with Gymea village and train station just moments away.
Why you'll love it -
• A rare blend of a quiet yet convenient location - close to Gymea village, train station, schools, parks and shops.
• Architecturally designed townhouse, privately positioned at the rear of a small complex of 3.
• Huge open plan living and dining room with louvre windows, soaring ceilings and wonderful flow to the courtyard.
• Stunning kitchen featuring stone bench tops, plenty of cupboard space, stainless steel Smeg appliances, dishwasher, breakfast bench and pendant lighting.
• 3 generous bedrooms upstairs with built in wardrobes, main with walk in wardrobe and luxurious bathroom featuring a bath tub.
• Versatile 4th bedroom downstairs with built in wardrobe, functions as a bedroom, rumpus room, or home office. Direct access to the garden.
• LED downlights, timber floors, shadow line cornices, ducted air conditioning and plush carpet feature throughout the home.
• Great storage options on each level.
• 3 stunning bathrooms. One on the lower level of the home, an ensuite and a family bathroom.
• Internal laundry.
• Amazing courtyard with covered alfresco dining and entertaining area, grassed yard, idyllic privacy and Sunny North West aspect.
• Extra large double lock up garage with remote entry and internal access. Huge additional basement storage area.
• Approximate quarterly rates - Strata $1,700, Council $368, Water $171.
• Size - 296sqm

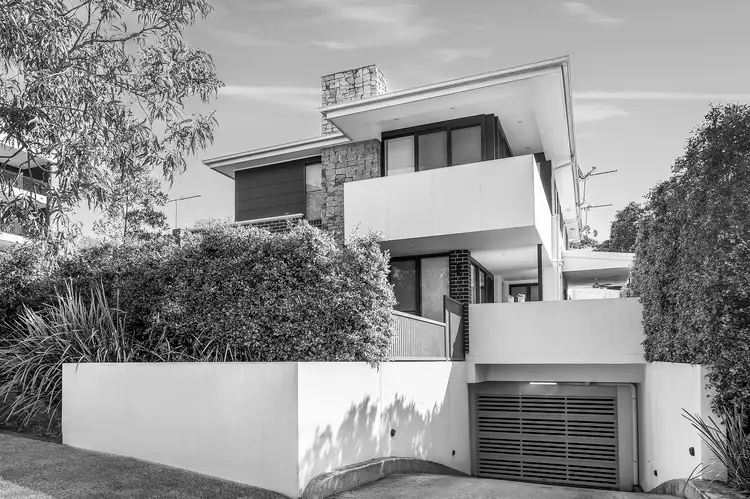
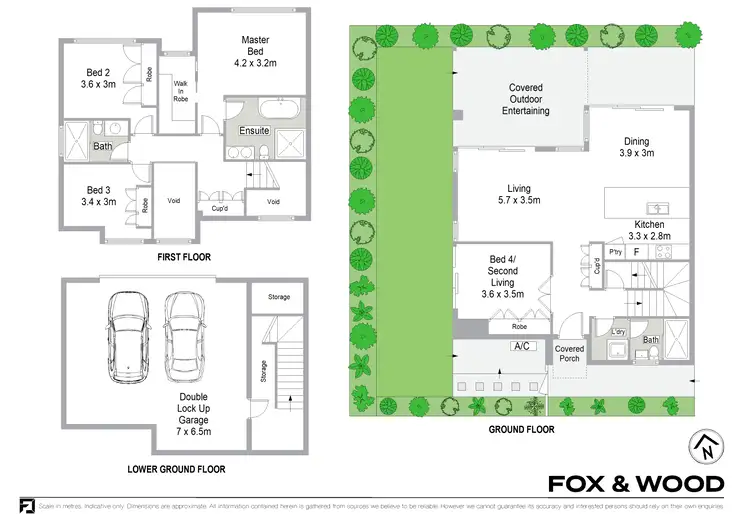

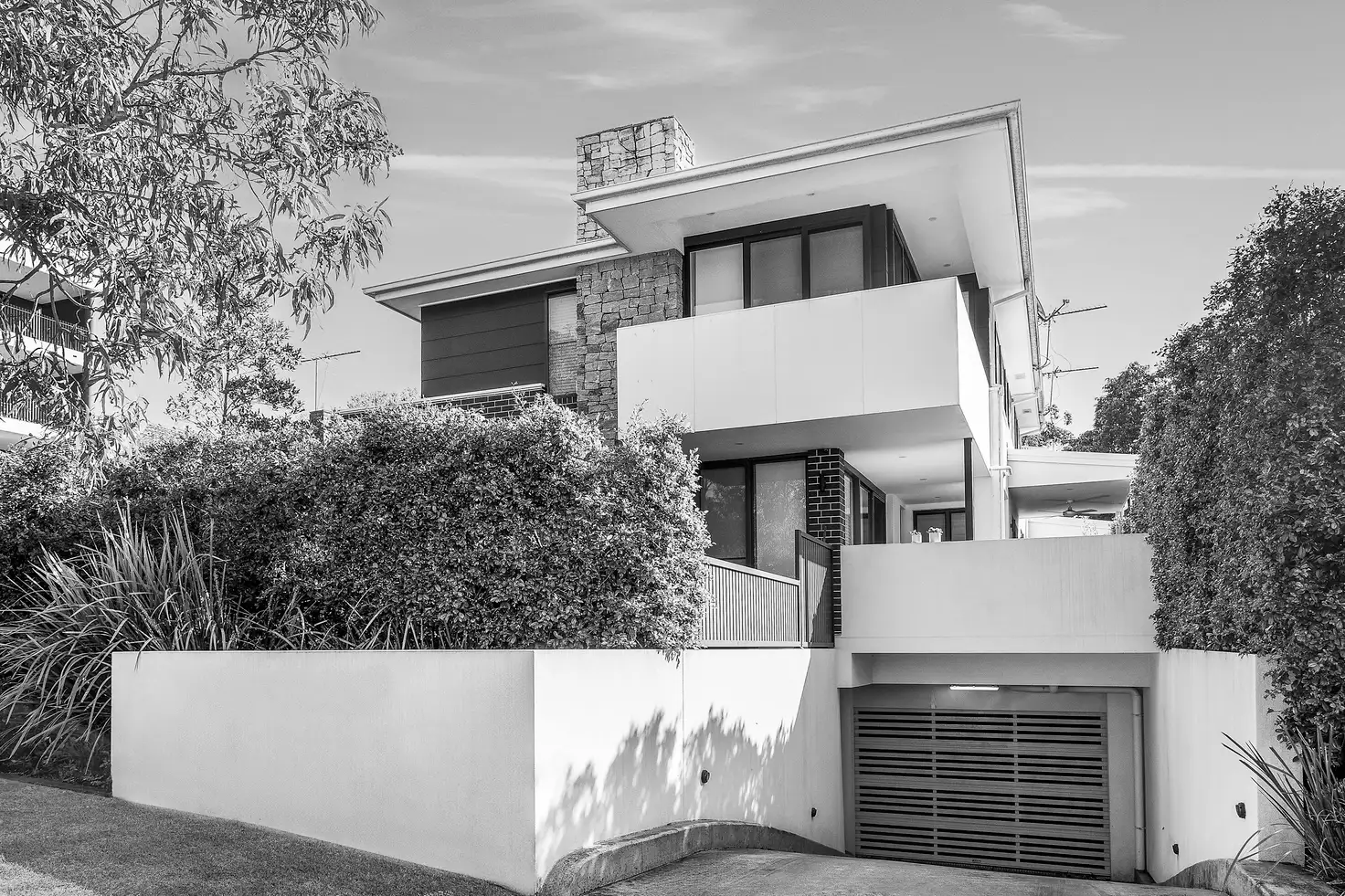


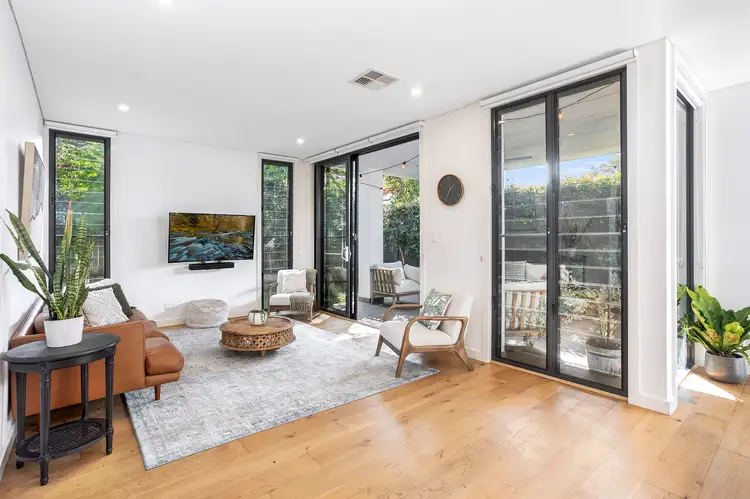
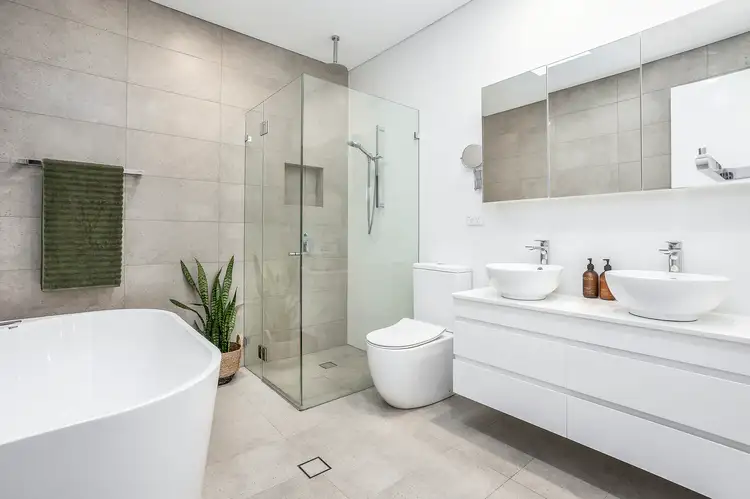
 View more
View more View more
View more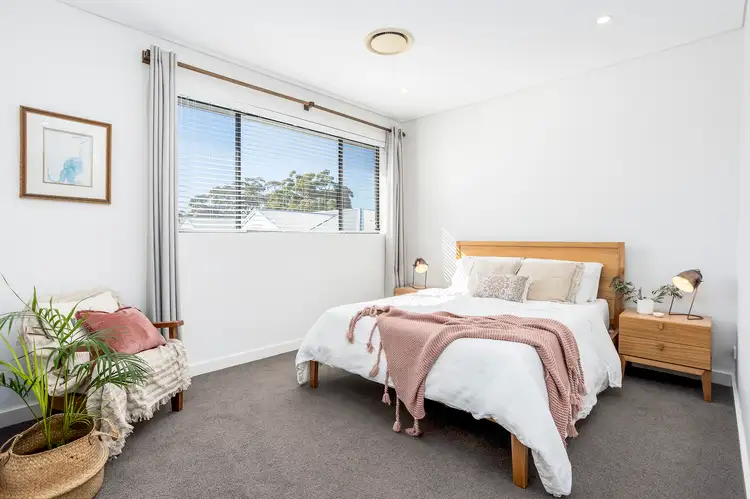 View more
View more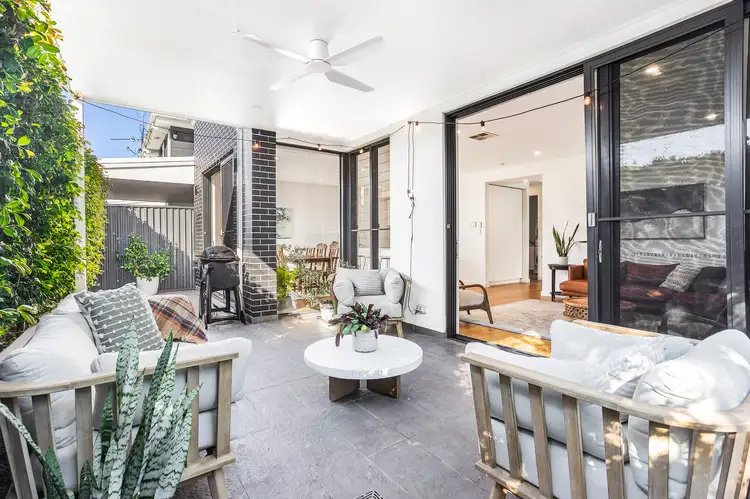 View more
View more


