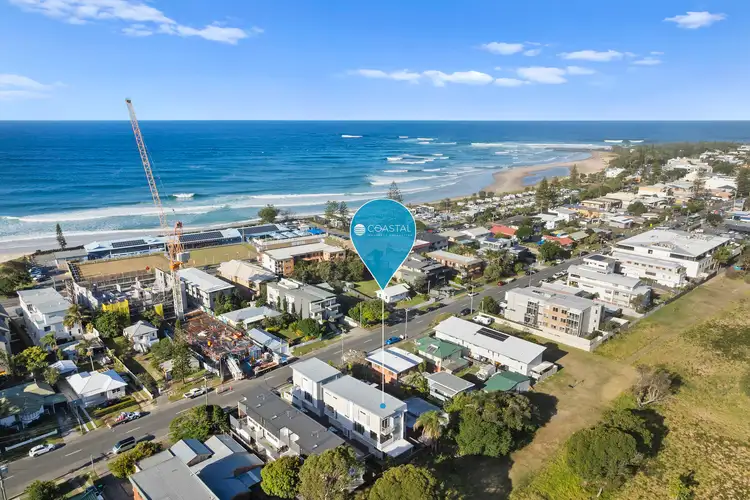Tucked away in a quiet spot right in the middle of Kingscliff Village, Silica Kingscliff presents a rare chance to secure a modern townhouse in a small, well-maintained complex of just three. From here, you're just a flat stroll to great cafés, the surf club, medical centre, local shops, and the beautiful sands of Kingscliff Beach.
Please note: All open home times are listed in NSW time.
For more information or to book your private inspection, contact Chris King on 0406 914 918 Mason Garten on 0451 307 305.
Privately positioned at the rear of the block, this three-level townhouse enjoys a peaceful setting and smart layout. Designed to make the most of natural light and sea breezes, the home combines neutral tones and practical finishes to create an easy-going coastal feel.
With extra-high ceilings, timber-look ceramic tiles, and quality touches like blackbutt stairs, the build is solid and well-executed.
On the ground floor, you'll find a secure fenced yard with low-maintenance landscaping, a composite deck, and an outdoor shower-perfect after a beach swim. There's also a flexible bedroom or home office, full bathroom, handy kitchenette, and a double garage with loads of storage.
Upstairs, the open-plan kitchen, dining and living space is the heart of the home. A north-facing balcony is ideal for entertaining or relaxing, with a ceiling fan and outdoor blind for comfort. The kitchen features Smeg appliances, gas cooking, stone benchtops and stylish cabinetry, all finished with plantation shutters for that clean, coastal look.
The top floor hosts the master bedroom with a private balcony, walk-in robe and an ensuite with quality finishes. Two more bedrooms offer built-ins, air-conditioning, ceiling fans, and share a tidy main bathroom.
This home is a fantastic fit for anyone looking for a low-maintenance coastal lifestyle-whether it's your full-time home, a weekender, or an investment with strong rental potential.
Key Features:
- Well-designed townhouse in a small complex of three
- Just one street from the beach and close to shops, dining, and transport
- Three levels of living with quality finishes throughout
- Double garage with epoxy floor and storage
- Fully fenced yard with covered deck, landscaped garden and outdoor shower
- Ground floor bedroom/study with kitchenette and full bathroom
- Main living on first floor with open-plan layout and north-facing balcony
- Kitchen with Smeg appliances, gas cooktop, and stone benchtops
- Master bedroom with walk-in robe, balcony and ensuite
- Two more bedrooms with built-ins, ceiling fans and A/C
- Steel frame build, 2700mm ceilings, and timber-look tiles
- Three bathrooms plus a powder room
- Dumbwaiter lift, plantation shutters, and NBN connected
Rental and Outgoings:
Permanent Rental Estimate: $1,150 to $1,250 pw
Holiday Rental Estimate: Approx. $90,000 pa
Council Rates: $3,166.55 pa
Body Corporate: $88.44 pw








 View more
View more View more
View more View more
View more View more
View more
