Featuring an innovative architectural design rich in exceptional materials and luxurious finishes, this ultra-contemporary masterpiece celebrates its prestigious beachfront position along Olivers Hill with breathtaking, unobstructed vistas of Port Phillip Bay.
An awe-inspiring design with private beach access tailors its entertaining spaces to create a home of simplified opulence, where exposed concrete intermingles with sublime elements of timber and glass across its three lift-connected levels. Shimmering water views take the eye beyond a gas-heated spa and infinity pool, merging with expansive bay panoramas, before introducing a state-of-the-art interior featuring three separate living zones, a cutting-edge kitchen, four luxurious bedrooms, five bathrooms, and a series of outdoor spaces that include both private balconies and open sun-soaked alfresco zones.
Accompanied by world-class tech integration, including a Cbus smart electrical management system, the inspirational home features a 15kw solar system wired ready for back-up battery, climate control ducted heating/cooling system, hydronic in-slab floor heating (entire upper and lower level), and a 7.8-star energy rating. With garaging for 12 vehicles, a separate studio with kitchenette and under-floor storage, covered beach access, and rooftop vegetation with reticulated irrigation, this peerless architectural achievement sits within easy reach of Mount Eliza Village, the area’s elite education, Daveys Bay Yacht Club, and Frankston’s major retail.
- An innovative architectural masterpiece, with beachfront position on Olivers Hill
- Unobstructed views across Port Phillip Bay, with private beach access
- Ultra-contemporary design rich in exceptional materials and finishes
- Tri-level design with 8-person Schindler lift or staircase access
- Anchored by a 12-car garage, with wine cellar and full bathroom
- Gas heated infinity-edge pool, spa with splash deck, and patio balcony
- A series of entertaining zones include top-floor social domain and all-Smeg kitchen
- Master retreat with jaw-dropping bay aspect, fully-fitted robe, luxurious ensuite
- Three secondary bedrooms, four additional bathrooms, including a guest ensuite
- Cbus smart electrical management system, 15kw solar system
- Climate controlled ducted heating/cooling system
- Hydronic in-slab heating (upper/lower level)
- 7.8-star energy rating, A-grade Blackbutt internal wall cladding
- Double-glazed, thermal break frames, self-draining windows
- Remote controlled blinds and sun-shade blinds
- Roof top vegetation with reticulated irrigation system
Disclaimer:
McEwing & Partners has prepared this information in good faith, relying on details supplied by third parties and taking all reasonable care to ensure its accuracy. However, we cannot guarantee that all information is free from error. Prospective purchasers are encouraged to make their own enquiries to verify the accuracy of all details.

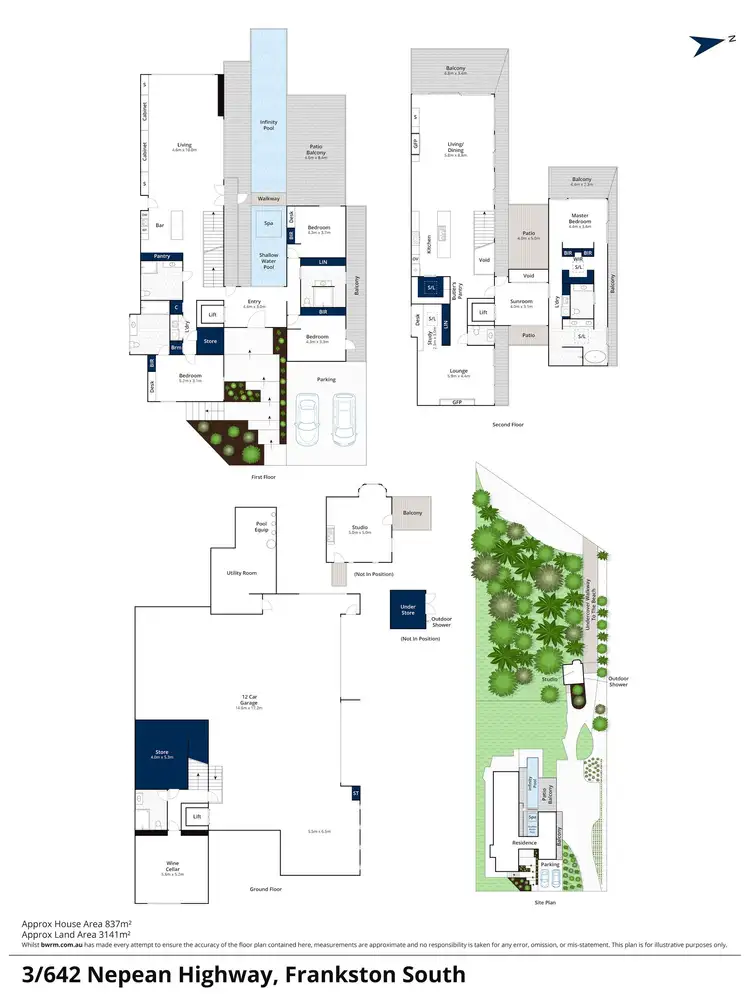
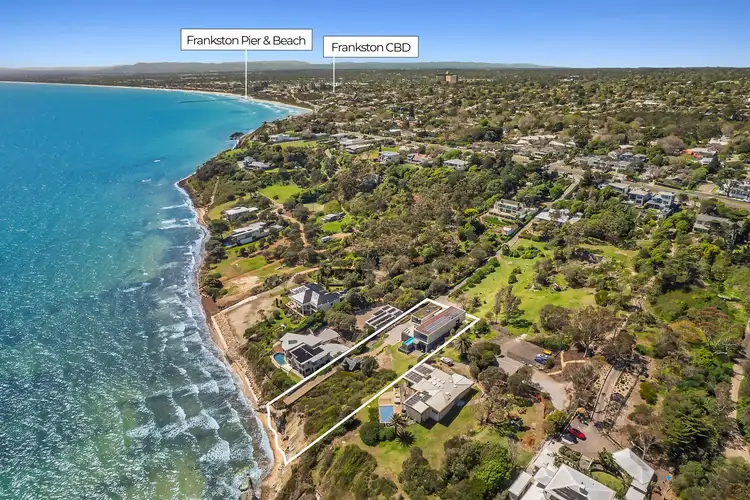
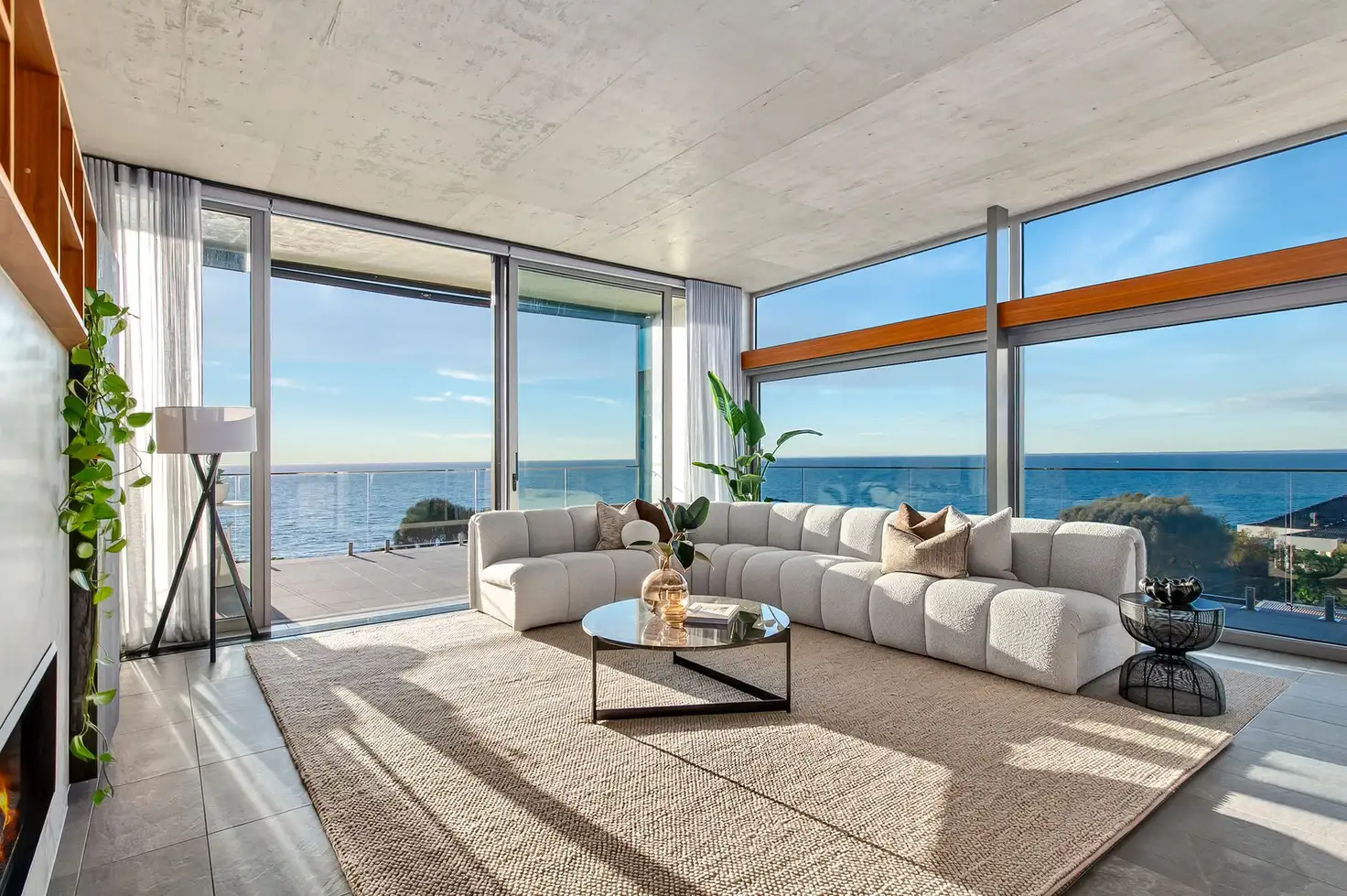


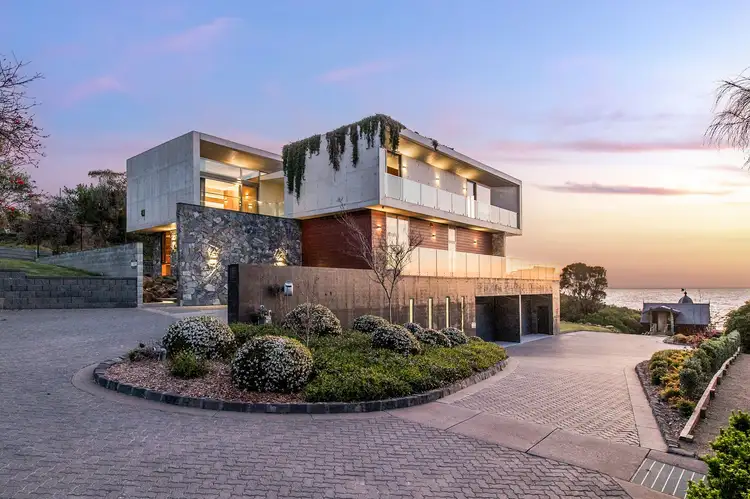
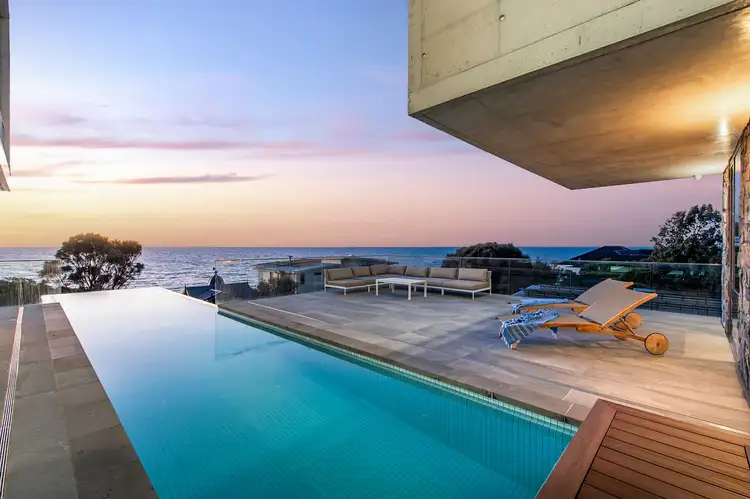
 View more
View more View more
View more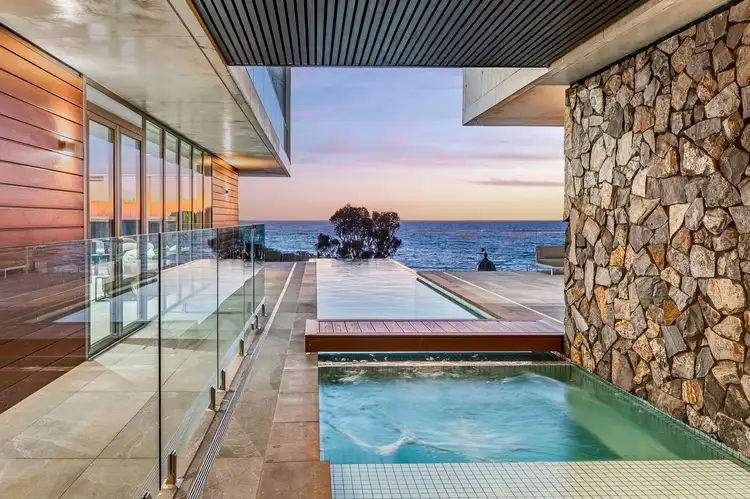 View more
View more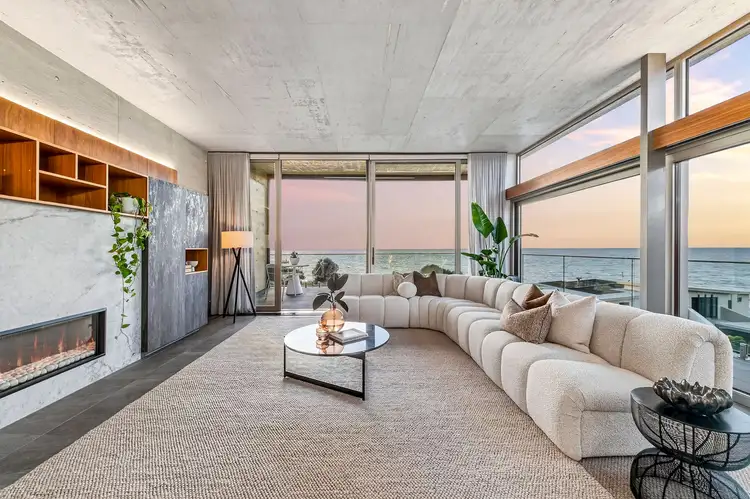 View more
View more
