Solid 1970s foundations meticulously upscaled into an ultra-chic modern home - meet 3/66 Kenilworth Road. Reimagined with vision and ideally positioned in coveted Parkside, it's an exceptional opportunity for first-time homebuyers, growing families, downsizers, and savvy investors looking to start or expand their investment portfolio.
Enter to striking open plan living area, with timber-look floors amplifying the footprint, while abundant natural light flows through picture windows. A light-filled kitchen showcases mosaic splashback, a full suite of Westinghouse Stainless steel appliances (including gas cooktop and dishwasher), and stone-look benchtops to create a stylish, monochrome home-hub.
Upstairs, a generous main bedroom is expertly serviced by a built-in robe and full-length private balcony, while an additional bedroom offers adaptability as a workspace, study or nursery as required. Both are serviced by an updated designer bathroom, with honeycomb contrast tiling, wall-hung vanity and luxe black tapware creating a spa-like space for self-care rituals.
A secure rear yard is the ideal spot for alfresco dining or celebrations with your loved ones, with paved entertaining area overlooking lush lawn area and established garden beds.
On a quiet, iconic Parkside street, you'll never find another address so tranquil while still so close to all the action. Endless amenities in easy reach, with iconic Freville Foodland seconds away for the best grocery shopping experience in Adelaide, plus both Burnside and Arkaba Shopping Centres nearby. The school run is streamlined by zoning for Parkside Primary School and South Australia's top rated NAPLAN High School, Glenunga International High School, with a plethora of private schooling options also nearby. Only a 10-minute drive to the Adelaide CBD, with regular bus services just a short walk away on Duthy Street or Glen Osmond Road for a straightforward commute.
The perfect Parkside package – get ready to embrace it all.
More to love:
• Secure lock-up garage with storeroom and external pedestrian door
• Additional off-street park
• Split system air conditioning to dining and main bedroom
• Separate laundry with external access and WC
• Timber-look floors and charcoal carpets
Specifications:
CT / 5059/851
Council / Unley
Zoning / EN
Built / 1974
Estimated rental assessment / Written rental assessment can be provided upon request
Nearby Schools / Parkside P.S, Glenunga International H.S, Urrbrae Agricultural H.S, Mitcham Girls H.S
Disclaimer: All information provided has been obtained from sources we believe to be accurate, however, we cannot guarantee the information is accurate and we accept no liability for any errors or omissions (including but not limited to a property's land size, floor plans and size, building age and condition). Interested parties should make their own enquiries and obtain their own legal and financial advice. Should this property be scheduled for auction, the Vendor's Statement may be inspected at any Harris Real Estate office for 3 consecutive business days immediately preceding the auction and at the auction for 30 minutes before it starts. RLA | 226409

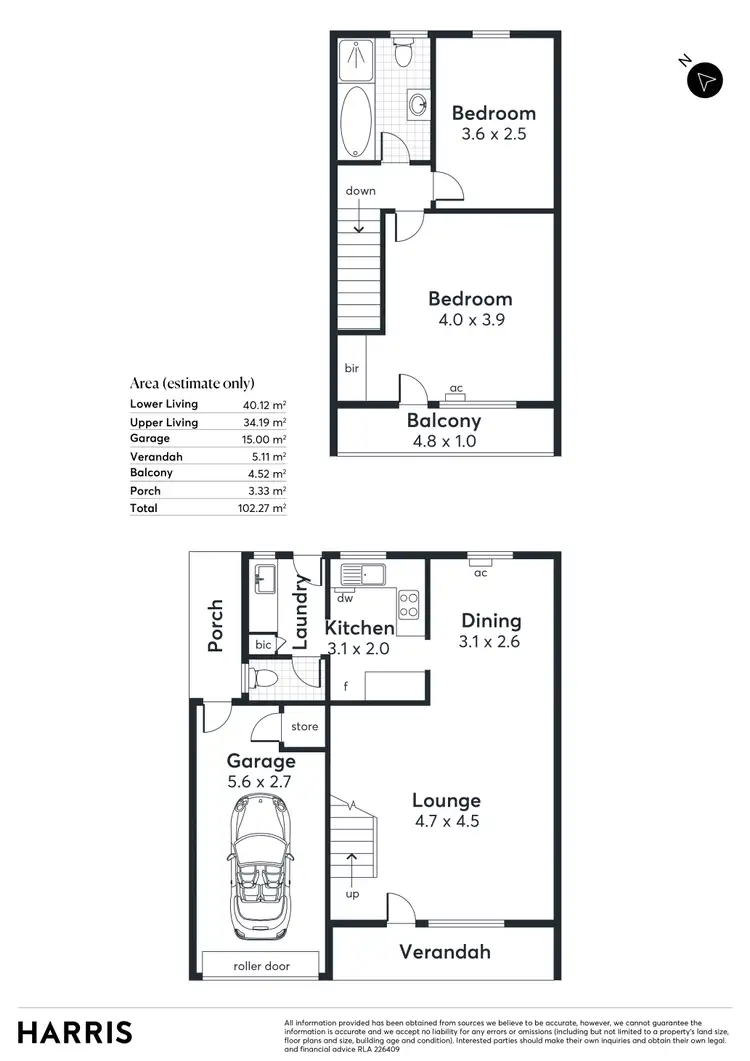
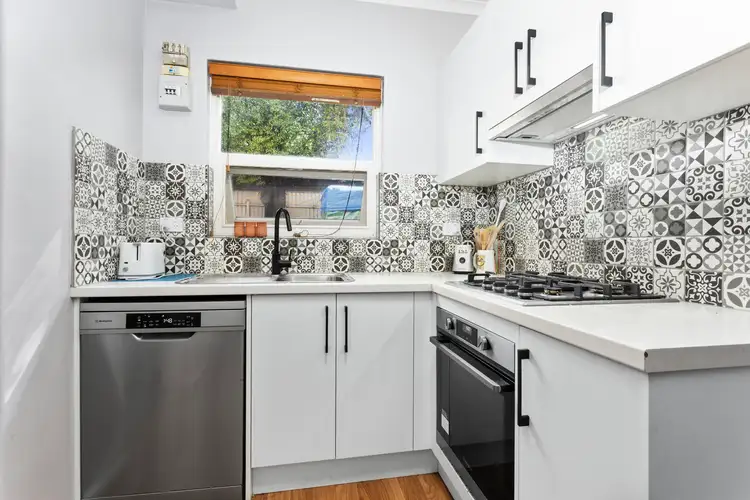
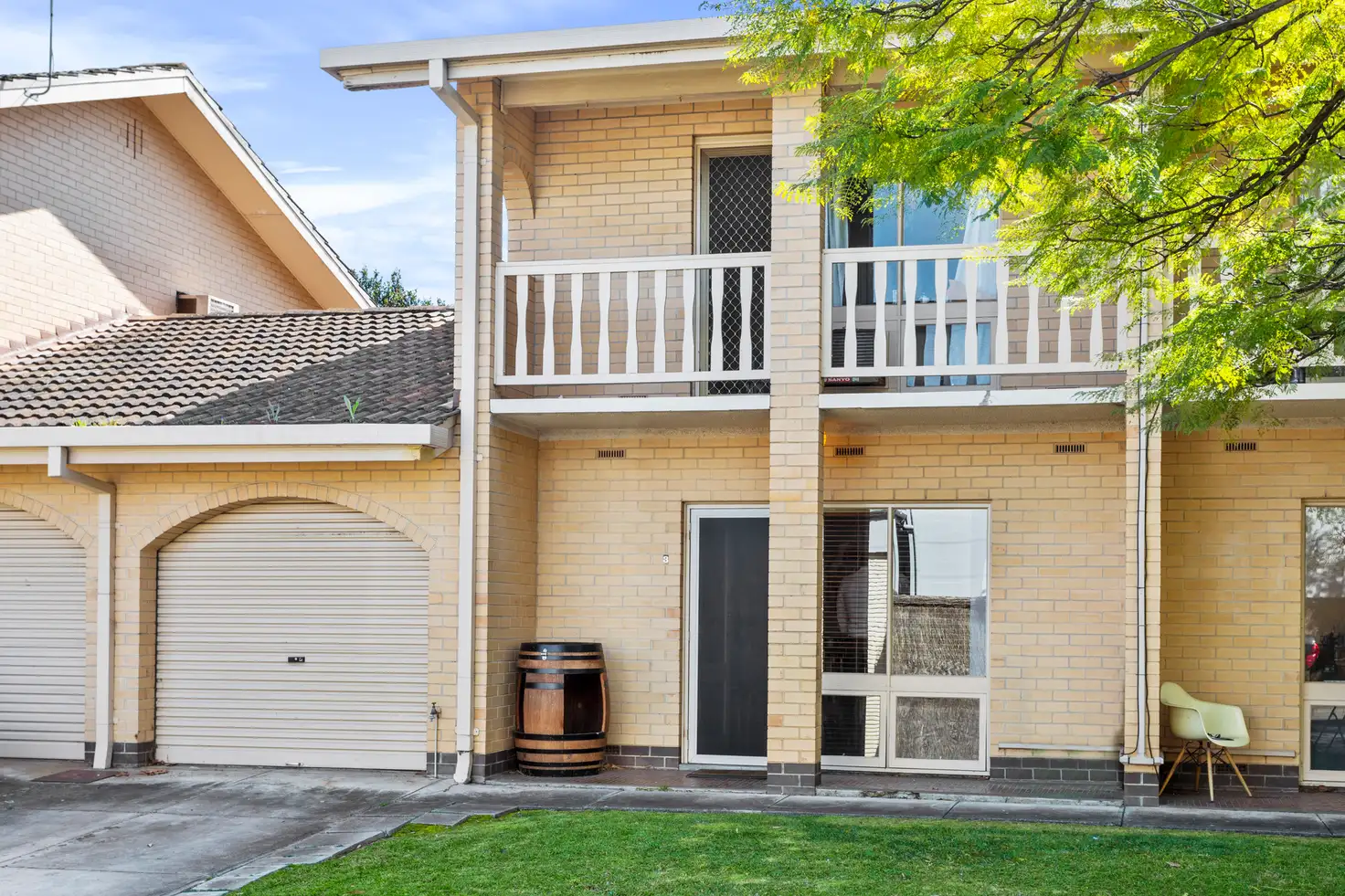


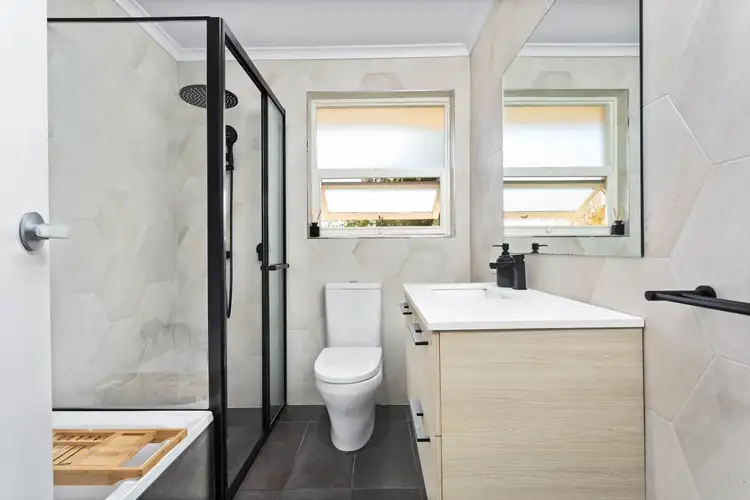
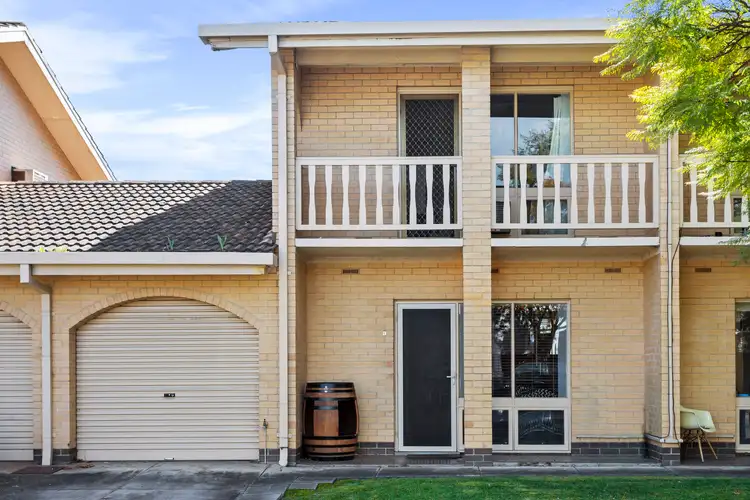
 View more
View more View more
View more
